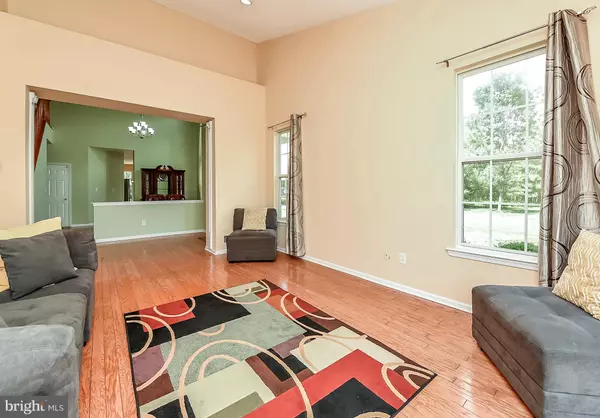$610,000
$599,000
1.8%For more information regarding the value of a property, please contact us for a free consultation.
3 Beds
3 Baths
2,308 SqFt
SOLD DATE : 08/14/2020
Key Details
Sold Price $610,000
Property Type Townhouse
Sub Type Interior Row/Townhouse
Listing Status Sold
Purchase Type For Sale
Square Footage 2,308 sqft
Price per Sqft $264
Subdivision Windsor Ponds
MLS Listing ID NJME297000
Sold Date 08/14/20
Style Colonial
Bedrooms 3
Full Baths 2
Half Baths 1
HOA Fees $277/mo
HOA Y/N Y
Abv Grd Liv Area 2,308
Originating Board BRIGHT
Year Built 2003
Annual Tax Amount $12,845
Tax Year 2019
Lot Dimensions 0.00 x 0.00
Property Description
What's not to love about this charming, freshly painted East facing Emory model end unit townhome in a desirable Windsor Ponds community? This lovely home has a welcoming walkway and sits on a quiet lot with the serenity of the woods and an abundance of greenscape. This home has a crisp feel, featuring three bedrooms and two and a half bathrooms, and is ready for the next owners. This well-maintained home is filled with charm, an open floor plan, and is airy, bright, and cheerful. It has a front door entrance facing manicured green lawns and is invited by a welcoming front porch giving it a wonderful curb appeal. Past the front porch is a sun-filled 2 story grand entry foyer with soaring double-height ceilings with crown molding and an elegant chandelier. There is a formal living room on one side and a formal dining room on the other, featuring chair rail, all with solid hardwood flooring, built for superb entertaining. Large windows ensure there is plenty of natural light throughout the home. The spacious living room has vaulted ceilings, recessed lighting, and has plenty of windows with a scenic view of beautiful green trees and the manicured landscaped grounds. The living room has access to sliding glass doors leading to a private fenced concrete patio. Additionally, the first level offers a master bedroom suite is private with vaulted ceilings, engineered hardwood floors, large windows, and has his and her walk-in closets. The master bath has a jacuzzi, double sinks, ceramic tile and countertops, a Roman tub, and a separate shower. The bright and airy gourmet kitchen features 42" cherry cabinets, Corian countertops, double stainless- steel sink, all stainless-steel appliances, and a butler's pantry. Create moments worth savoring in this kitchen with five (5) burner LG gas cooking range with self-cleaning electric oven, an exhaust fan exiting to the outside, built-in LG microwave and oven, an LG double door refrigerator, an ample cabinet and counter space and much more! The breakfast area is inviting and has large bright windows with an abundance of natural light pouring in. The main floor also offers a nice size powder room with ceramic tiles, a generous size laundry room with ample storage space and access to a 2-car garage. A solid hardwood staircase leads to the second level that features two generous size bedrooms with walk-in-closets, a spacious loft with recessed lights is currently used as a play area and has wonderful flexibility to be extended and converted into another portion as an office, game room, den or library. There is also a full bathroom with double sinks on the second floor. This home finds a secluded oasis overlooking a wooded green tree-lined setting, which is great to relax and enjoy a picture-perfect view of the beautifully landscaped grounds. Community amenities include the clubhouse, playgrounds, tennis courts, and a swimming pool. The community pool and play area are within walking distance. Conveniently located across the Mercer Oaks Golf Course. Attends highly acclaimed West Windsor Plainsboro schools. School bus for Dutch Neck Elementary, Community Middle and High School North stop right in front of the house. Minutes away from the Princeton train station and in close proximity to all the major highways. It is truly a rare find with so much to offer. Do not miss the opportunity to see this beautiful home!
Location
State NJ
County Mercer
Area West Windsor Twp (21113)
Zoning R4A
Rooms
Other Rooms Living Room, Dining Room, Bedroom 2, Bedroom 3, Kitchen, Foyer, Bedroom 1, Laundry, Loft, Bathroom 1, Bathroom 2, Attic
Main Level Bedrooms 1
Interior
Interior Features Butlers Pantry, Ceiling Fan(s), Crown Moldings, Dining Area, Floor Plan - Open, Primary Bath(s), Recessed Lighting, Walk-in Closet(s), WhirlPool/HotTub, Kitchen - Eat-In, Stall Shower
Hot Water Natural Gas
Heating Forced Air
Cooling Central A/C, Ceiling Fan(s)
Flooring Hardwood, Ceramic Tile, Tile/Brick
Equipment Built-In Microwave, Oven/Range - Gas, Dishwasher, Oven - Self Cleaning, Refrigerator, Washer, Dryer, Stainless Steel Appliances, Dryer - Gas
Furnishings No
Fireplace N
Appliance Built-In Microwave, Oven/Range - Gas, Dishwasher, Oven - Self Cleaning, Refrigerator, Washer, Dryer, Stainless Steel Appliances, Dryer - Gas
Heat Source Natural Gas
Laundry Main Floor
Exterior
Exterior Feature Patio(s)
Garage Garage - Side Entry, Inside Access
Garage Spaces 4.0
Utilities Available Natural Gas Available, Sewer Available
Amenities Available Club House, Swimming Pool, Tennis Courts, Tot Lots/Playground
Waterfront N
Water Access N
Roof Type Shingle
Accessibility None
Porch Patio(s)
Attached Garage 2
Total Parking Spaces 4
Garage Y
Building
Lot Description Corner
Story 2
Sewer Public Sewer
Water Public
Architectural Style Colonial
Level or Stories 2
Additional Building Above Grade, Below Grade
Structure Type 9'+ Ceilings,Cathedral Ceilings,Vaulted Ceilings
New Construction N
Schools
Elementary Schools Dutch Neck
Middle Schools Community M.S.
High Schools High School North
School District West Windsor-Plainsboro Regional
Others
HOA Fee Include Common Area Maintenance,Ext Bldg Maint,Lawn Maintenance,Pool(s),Snow Removal
Senior Community No
Tax ID 13-00015 11-00058 01-C5801
Ownership Condominium
Acceptable Financing Cash, Conventional
Listing Terms Cash, Conventional
Financing Cash,Conventional
Special Listing Condition Standard
Read Less Info
Want to know what your home might be worth? Contact us for a FREE valuation!

Our team is ready to help you sell your home for the highest possible price ASAP

Bought with Christiana M. Pastore • RE/MAX of Princeton

1619 Walnut St 4th FL, Philadelphia, PA, 19103, United States






