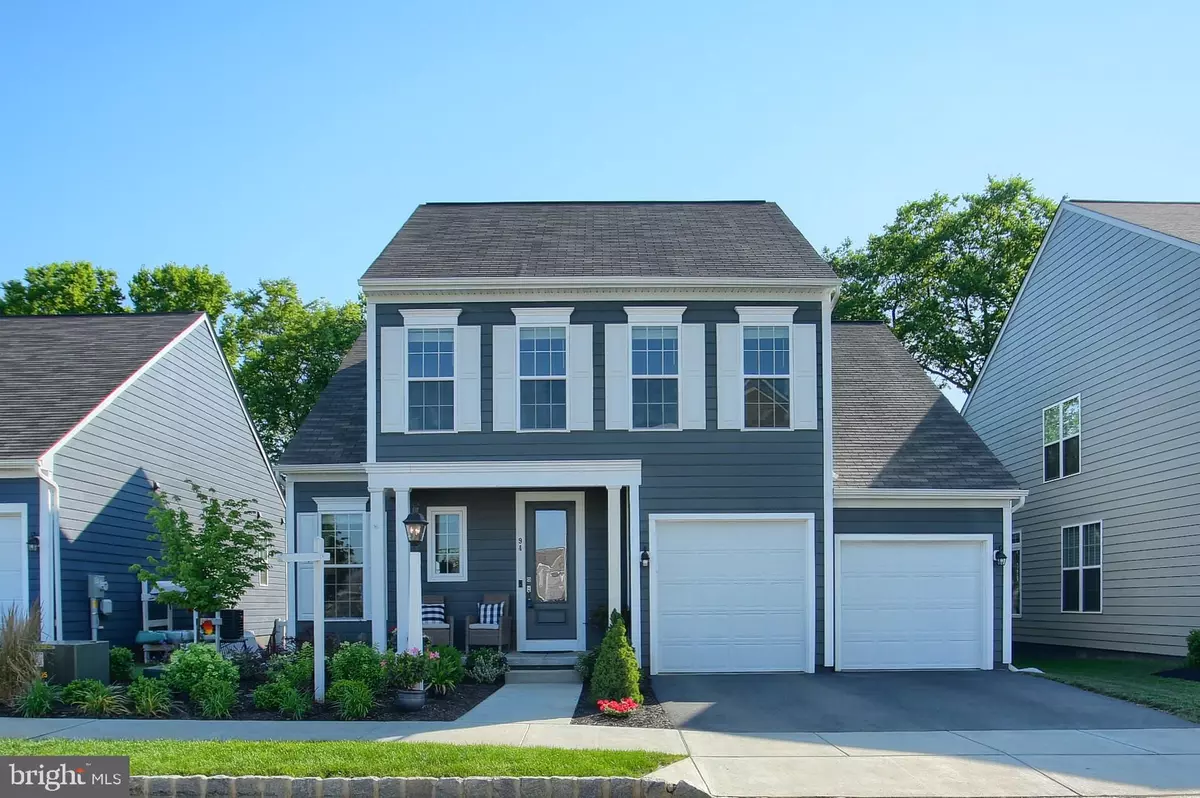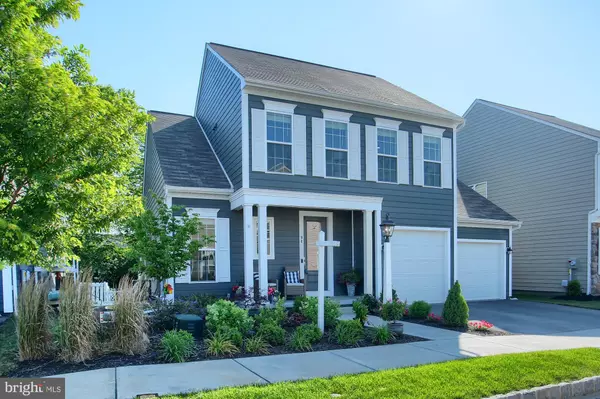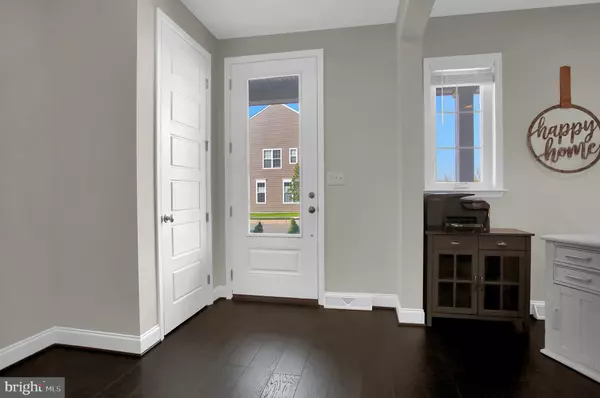$444,000
$436,900
1.6%For more information regarding the value of a property, please contact us for a free consultation.
3 Beds
3 Baths
2,170 SqFt
SOLD DATE : 08/24/2020
Key Details
Sold Price $444,000
Property Type Single Family Home
Sub Type Detached
Listing Status Sold
Purchase Type For Sale
Square Footage 2,170 sqft
Price per Sqft $204
Subdivision Walden
MLS Listing ID PACB124804
Sold Date 08/24/20
Style Traditional
Bedrooms 3
Full Baths 2
Half Baths 1
HOA Fees $45/mo
HOA Y/N Y
Abv Grd Liv Area 2,170
Originating Board BRIGHT
Year Built 2019
Annual Tax Amount $5,446
Tax Year 2020
Lot Size 5,723 Sqft
Acres 0.13
Property Description
Walk right in and make this impeccable 2 story home your own dream come true! As you arrive, you will notice the natural beauty of the newly landscaped front yard. Upon entering the home, you will be in awe over the beautiful hardwood floors throughout the 1st floor level. The front room provides a quiet space for your home office or sitting area. From there you will enter the open concept kitchen, dining and family room area. Cozy up by the fireplace on a cold winter night or entertain on the oversized composite deck while preparing your favorite BBQ. The designer kitchen offers many amenities including upgraded Kitchen Aide stainless steel appliances, black leathered quartzite countertops, crisp white cabinetry and an extended kitchen island. Ready for a good night's sleep in your 1st floor owner's retreat? The owners retreat offers an upgraded full-size bathroom along with a large walk-in closet. The laundry room features a composite utility sink and is conveniently located on the 1st floor. The second floor offers 2 additional carpeted bedrooms and a large full-size bathroom. If you are looking for a home in the fashionable Walden Community, this is the home for you. It is conveniently located near shopping, dining, entertainment and major highways. This SureChoice home includes a pre-market inspection, 1 year home warranty plus a 1 year satisfaction guarantee for buyer. Please don't delay, this gem will not last.
Location
State PA
County Cumberland
Area Silver Spring Twp (14438)
Zoning RESTRICTED RESIDENTIAL
Rooms
Other Rooms Living Room, Primary Bedroom, Bedroom 2, Bedroom 3, Foyer, Study, Laundry, Bathroom 2, Primary Bathroom, Half Bath
Basement Drain, Interior Access, Sump Pump, Unfinished, Windows
Main Level Bedrooms 1
Interior
Interior Features Carpet, Ceiling Fan(s), Combination Dining/Living, Combination Kitchen/Living, Dining Area, Entry Level Bedroom, Family Room Off Kitchen, Floor Plan - Open, Kitchen - Island, Primary Bath(s), Recessed Lighting, Upgraded Countertops, Walk-in Closet(s), Window Treatments, Wood Floors
Hot Water Natural Gas
Heating Forced Air
Cooling Ceiling Fan(s), Central A/C, Zoned
Flooring Carpet, Ceramic Tile, Vinyl, Wood
Fireplaces Number 1
Fireplaces Type Gas/Propane, Mantel(s), Stone, Wood
Equipment Built-In Microwave, Cooktop, Dishwasher, Disposal, Energy Efficient Appliances, Exhaust Fan, Oven - Self Cleaning, Oven - Single, Oven/Range - Gas, Range Hood, Refrigerator, Stainless Steel Appliances, Washer/Dryer Hookups Only, Water Dispenser
Fireplace Y
Window Features Casement,Low-E,Screens
Appliance Built-In Microwave, Cooktop, Dishwasher, Disposal, Energy Efficient Appliances, Exhaust Fan, Oven - Self Cleaning, Oven - Single, Oven/Range - Gas, Range Hood, Refrigerator, Stainless Steel Appliances, Washer/Dryer Hookups Only, Water Dispenser
Heat Source Natural Gas
Laundry Main Floor
Exterior
Exterior Feature Deck(s)
Garage Garage - Front Entry
Garage Spaces 4.0
Utilities Available Cable TV, Electric Available, Natural Gas Available, Phone Available
Amenities Available Club House, Common Grounds, Exercise Room, Pool - Outdoor
Waterfront N
Water Access N
Roof Type Shingle
Accessibility 2+ Access Exits
Porch Deck(s)
Parking Type Attached Garage, Driveway
Attached Garage 2
Total Parking Spaces 4
Garage Y
Building
Story 2
Foundation Concrete Perimeter
Sewer Public Sewer
Water Public
Architectural Style Traditional
Level or Stories 2
Additional Building Above Grade, Below Grade
Structure Type 2 Story Ceilings,9'+ Ceilings
New Construction N
Schools
Elementary Schools Winding Creek
Middle Schools Mountain View
High Schools Cumberland Valley
School District Cumberland Valley
Others
HOA Fee Include Common Area Maintenance
Senior Community No
Tax ID 38-07-0459-937
Ownership Fee Simple
SqFt Source Estimated
Security Features Smoke Detector
Acceptable Financing Cash, Conventional
Listing Terms Cash, Conventional
Financing Cash,Conventional
Special Listing Condition Standard
Read Less Info
Want to know what your home might be worth? Contact us for a FREE valuation!

Our team is ready to help you sell your home for the highest possible price ASAP

Bought with DAVID BECKER • Keller Williams Realty

1619 Walnut St 4th FL, Philadelphia, PA, 19103, United States






