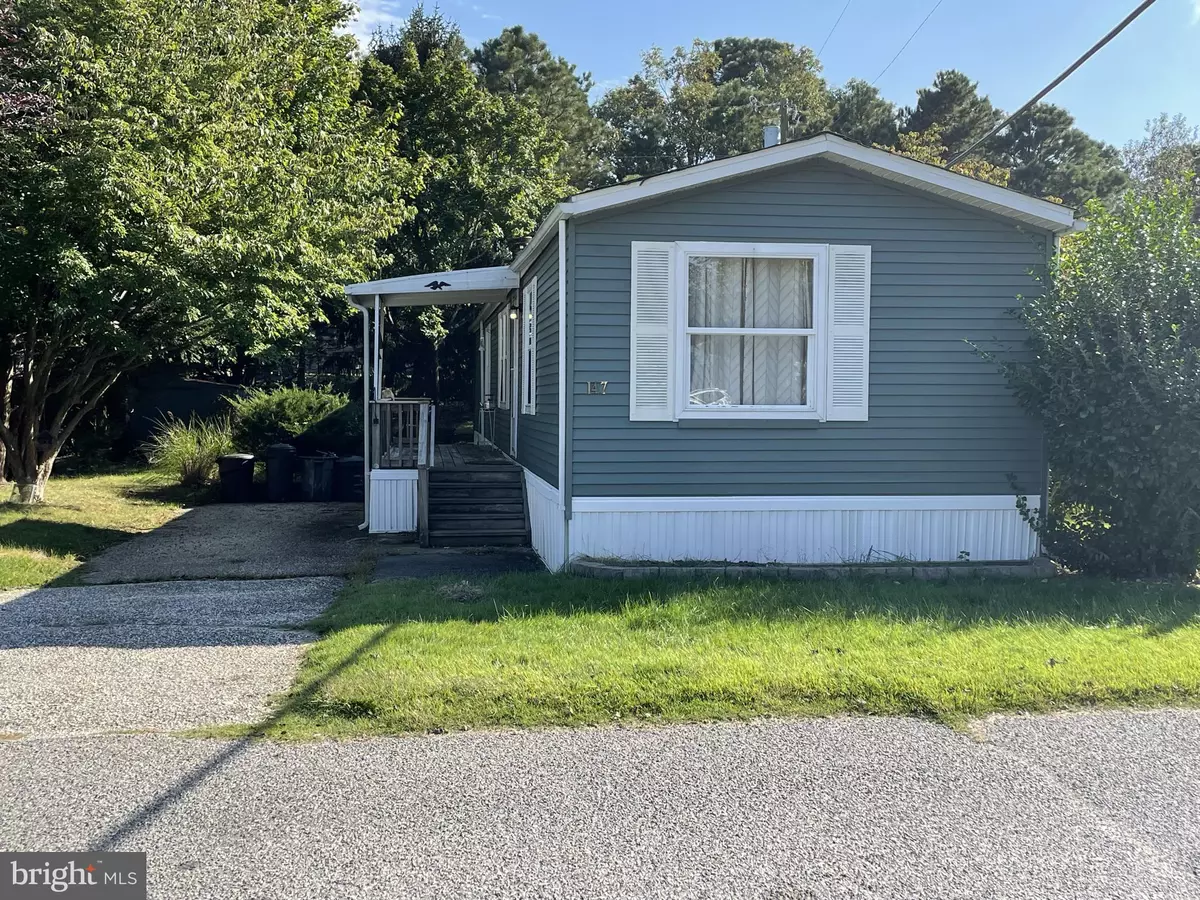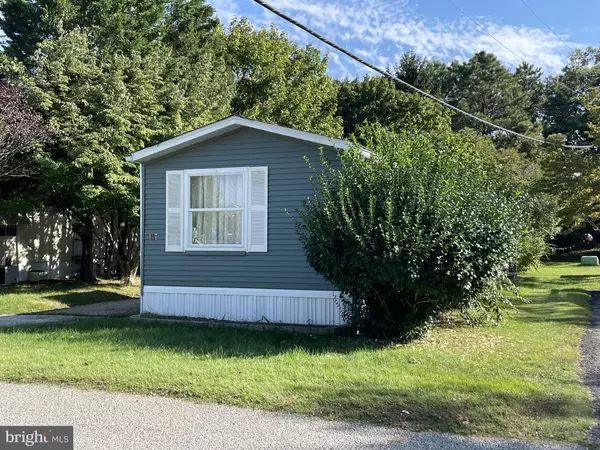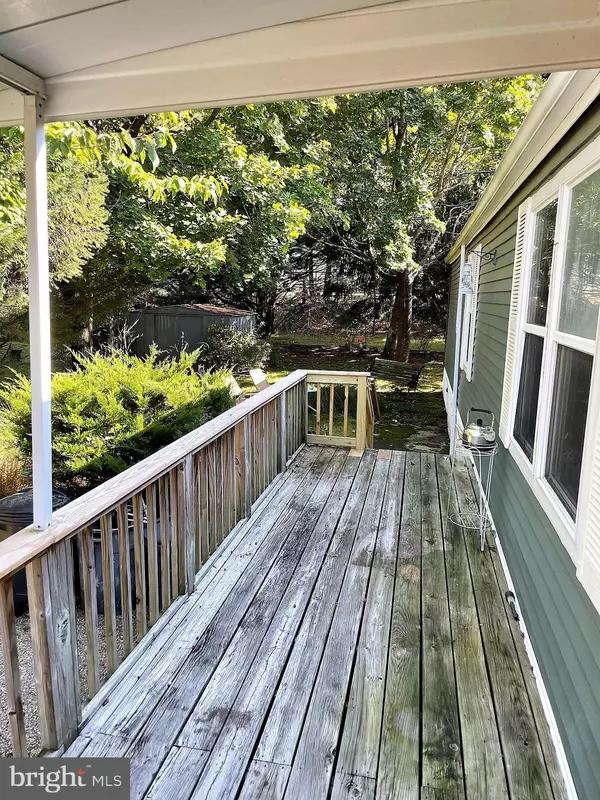$67,000
$69,900
4.1%For more information regarding the value of a property, please contact us for a free consultation.
2 Beds
2 Baths
900 SqFt
SOLD DATE : 03/09/2022
Key Details
Sold Price $67,000
Property Type Manufactured Home
Sub Type Manufactured
Listing Status Sold
Purchase Type For Sale
Square Footage 900 sqft
Price per Sqft $74
Subdivision Pinewood Estates
MLS Listing ID NJOC2003846
Sold Date 03/09/22
Style Ranch/Rambler
Bedrooms 2
Full Baths 1
Half Baths 1
HOA Fees $345/mo
HOA Y/N Y
Abv Grd Liv Area 900
Originating Board BRIGHT
Land Lease Amount 345.0
Land Lease Frequency Monthly
Year Built 1986
Tax Year 2021
Property Description
Looking for a cute getaway close to LBI or an inexpensive place for a parent? Dont miss this very clean, and updated Mobile home in Pinewood Estates, 55+ Mobile home Park in Barnegat, off Rt 72 just east of Manahawkin. 2 bedrooms 1 and 1/2 half baths with a larger kitchen and dining area with lots of cabinets and a pantry and laminate flooring. The dining area is large enough for a good -sized table and China cabinet. The sunny, large living room has a wood fireplace, higher ceiling and a ceiling fan, laminate flooring, and lots of windows. The owners bedroom and smaller bedroom have newer vinyl flooring and good closets. The full bath has a soaking tub/shower, and the cute half bath is a great for company. The 5-year-old front deck is a perfect place to sit in the shade 3 seasons of the year and the side and back yard has a few nice trees and a shed and feels private. The vinyl siding is newer, and there is a washer and dryer in the unit. A nice community with an outdoor pool and low monthly cost, makes this a great find!
Location
State NJ
County Ocean
Area Barnegat Twp (21501)
Zoning RES
Rooms
Main Level Bedrooms 2
Interior
Interior Features Additional Stairway, Breakfast Area, Dining Area, Entry Level Bedroom, Floor Plan - Open, Soaking Tub, Tub Shower, Kitchen - Island, Carpet
Hot Water Bottled Gas
Heating Forced Air
Cooling Ceiling Fan(s), Central A/C
Fireplaces Number 1
Equipment Dishwasher, Exhaust Fan, Oven/Range - Gas, Refrigerator, Washer, Dryer
Furnishings Partially
Fireplace Y
Window Features Replacement
Appliance Dishwasher, Exhaust Fan, Oven/Range - Gas, Refrigerator, Washer, Dryer
Heat Source Propane - Metered
Laundry Has Laundry, Main Floor, Dryer In Unit, Washer In Unit
Exterior
Garage Spaces 2.0
Waterfront N
Water Access N
Accessibility None
Parking Type Driveway, Off Street
Total Parking Spaces 2
Garage N
Building
Lot Description Level, Partly Wooded, Private
Story 1
Foundation Crawl Space
Sewer Private Sewer
Water Private/Community Water
Architectural Style Ranch/Rambler
Level or Stories 1
Additional Building Above Grade
New Construction N
Others
Pets Allowed Y
HOA Fee Include Water,Trash,Snow Removal,Sewer,Pool(s)
Senior Community Yes
Age Restriction 55
Tax ID NO TAX RECORD
Ownership Land Lease
SqFt Source Estimated
Acceptable Financing Cash, Contract
Listing Terms Cash, Contract
Financing Cash,Contract
Special Listing Condition Standard
Pets Description Dogs OK, Cats OK, Number Limit
Read Less Info
Want to know what your home might be worth? Contact us for a FREE valuation!

Our team is ready to help you sell your home for the highest possible price ASAP

Bought with Nicholas Stephanou • Century 21 Action Plus Realty - Manahawkin

1619 Walnut St 4th FL, Philadelphia, PA, 19103, United States






