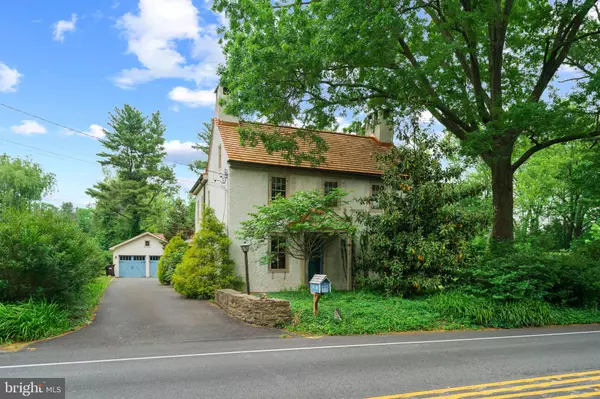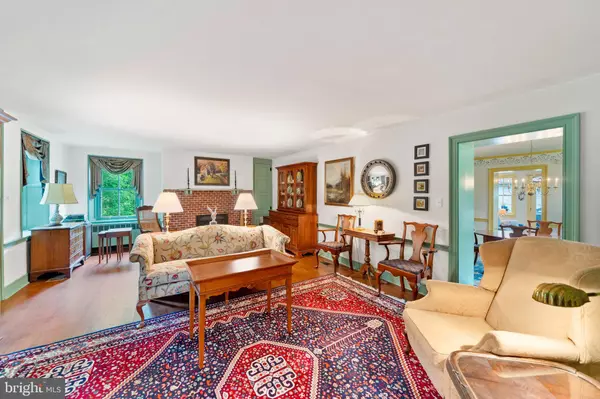$577,200
$525,000
9.9%For more information regarding the value of a property, please contact us for a free consultation.
3 Beds
3 Baths
2,306 SqFt
SOLD DATE : 07/08/2021
Key Details
Sold Price $577,200
Property Type Single Family Home
Sub Type Detached
Listing Status Sold
Purchase Type For Sale
Square Footage 2,306 sqft
Price per Sqft $250
Subdivision Creekside At Blue Bell
MLS Listing ID PAMC692510
Sold Date 07/08/21
Style Colonial
Bedrooms 3
Full Baths 3
HOA Y/N N
Abv Grd Liv Area 2,306
Originating Board BRIGHT
Year Built 1742
Annual Tax Amount $5,365
Tax Year 2020
Lot Size 0.724 Acres
Acres 0.72
Lot Dimensions 172.00 x 0.00
Property Description
A piece of 18th century history! A unique, delightful and comfortable residence today! With 3 bedrooms and 3 full baths, sun-filled family room, updated eat-in kitchen, central air, 2-car garage with workshop, and utterly wonderful in-ground pool and poolhouse. It is said that Ann Whitpain herself owned this and surrounding property from 1714. Then in 1742, the original 3 story stucco-over-stone colonial style home was built. That's what George Washington saw when he rode by on his horse during the Revolution, but in 1870 the first of 3 additions was added to create today's dining room. The kitchen addition came in the mid-20th century. Finally, the two story sunny library addition was added between 1996 and 2000. In 2021, we see a meticulously cared for home that stands as a landmark at the road and opens in the rear to 3/4 acre of landscaped lawn and gardens--including a pond with frogs! Floor Plan: 1st floor: Perfectly proportioned living room of the original house with a fireplace at each end--one with gas insert never used and the other gas fireplace used regularly over the years; Formal dining room with newly custom-crafted corner cabinets, broad south-facing bay window, 2 closets and a winding stair to the 2nd floor; Updated eat-in kitchen with pretty cherry cabinetry, ceramic tile floor and backsplash, electric cooking, porcelain sink with garbage disposal, dishwasher, corian counters and exit to driveway; Laundry room with stacked washer and dryer, utility sink and storage; Main staircase to 2nd floor; Welcoming library, bright with sunshine, serves as 2nd sitting area or could be a first floor bedroom with the immediately adjacent and well-appointed full bath with shower stall. French doors from the sunroom lead to the broad slate patio bordered by a stone wall and an abundance of shrubs and colorful perennials. 2nd floor: The original front of the house, entered via a charming space that could be a nursery or dressing room with winding stairs to 3rd floor, offers a romantic bedroom/bathroom suite with 18th century wide-board flooring, 7' ceilings and the 3rd fireplace (not used by these owners), a full bath with shower over tub and ceramic tile trim; 10x6 in-home office space with double closet; a second full bath with shower over tub and 2 more bedrooms, one small and one quite large complete the 2nd floor. 3rd floor: a treasure of an attic with lots of storage space as well as the two air handlers for the central air conditioning system. Two basements: one under the original 1742 portion of the house, and one under the most recent portion--for utilities, storage and workspace--each with exits to outside. Detached 2-car garage with electric door openers, loft, and separate workroom/storage room on one side. Alluring in-ground pool, built in the 1950's and renovated 4 years ago comes with its own cover and pool house with water service. Utilities include high-efficiency gas heat for the main house installed in 2019, tankless gas hot water heater, two zones central air, 200 AMP electric service panel with circuit breakers, brand new sparkling cedar shake roof. Nearby are Prophecy Creek Park, Briar Hill Preserve, Wings Airfield, Blue Bell Inn, a number of walking trails, shops, and the popular Wissahickon School District's Shady Grove Elementary School. This is a property to fall in love with, unlike any other, and with just the right combination of modern amenities and character for the sensitive soul. Showings start on Saturday, May 29th. Quick settlement possible.
Location
State PA
County Montgomery
Area Whitpain Twp (10666)
Zoning RESIDENTIAL
Direction West
Rooms
Basement Full
Interior
Interior Features Additional Stairway, Attic, Attic/House Fan, Built-Ins, Family Room Off Kitchen, Floor Plan - Traditional, Formal/Separate Dining Room, Kitchen - Eat-In, Pantry, Tub Shower, Upgraded Countertops, WhirlPool/HotTub, Wood Floors
Hot Water Natural Gas, Tankless
Heating Central, Hot Water, Zoned
Cooling Central A/C, Zoned
Flooring Wood
Fireplaces Number 3
Fireplaces Type Fireplace - Glass Doors, Gas/Propane, Wood
Equipment Built-In Microwave, Dishwasher, Disposal, Dryer, Extra Refrigerator/Freezer, Oven/Range - Gas, Refrigerator, Washer, Water Heater
Furnishings No
Fireplace Y
Window Features Double Hung
Appliance Built-In Microwave, Dishwasher, Disposal, Dryer, Extra Refrigerator/Freezer, Oven/Range - Gas, Refrigerator, Washer, Water Heater
Heat Source Natural Gas
Laundry Main Floor
Exterior
Exterior Feature Patio(s)
Garage Additional Storage Area, Garage Door Opener
Garage Spaces 6.0
Pool Filtered, In Ground, Fenced
Waterfront N
Water Access N
Roof Type Shake
Accessibility Level Entry - Main
Porch Patio(s)
Parking Type Driveway, Detached Garage
Total Parking Spaces 6
Garage Y
Building
Story 2.5
Foundation Stone
Sewer Public Sewer
Water Public
Architectural Style Colonial
Level or Stories 2.5
Additional Building Above Grade, Below Grade
New Construction N
Schools
School District Wissahickon
Others
Senior Community No
Tax ID 66-00-06490-005
Ownership Fee Simple
SqFt Source Assessor
Security Features Security System
Horse Property N
Special Listing Condition Standard
Read Less Info
Want to know what your home might be worth? Contact us for a FREE valuation!

Our team is ready to help you sell your home for the highest possible price ASAP

Bought with Laura R White • Houwzer, LLC

1619 Walnut St 4th FL, Philadelphia, PA, 19103, United States






