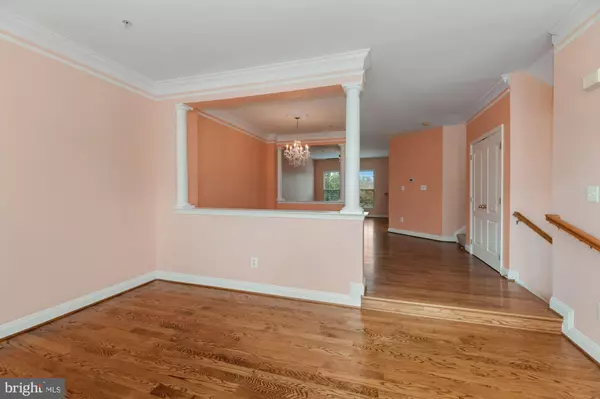$685,000
$684,900
For more information regarding the value of a property, please contact us for a free consultation.
4 Beds
5 Baths
2,426 SqFt
SOLD DATE : 10/28/2020
Key Details
Sold Price $685,000
Property Type Townhouse
Sub Type End of Row/Townhouse
Listing Status Sold
Purchase Type For Sale
Square Footage 2,426 sqft
Price per Sqft $282
Subdivision Townes At Cameron Parke
MLS Listing ID VAAX251300
Sold Date 10/28/20
Style Colonial
Bedrooms 4
Full Baths 4
Half Baths 1
HOA Fees $116/mo
HOA Y/N Y
Abv Grd Liv Area 2,426
Originating Board BRIGHT
Year Built 2000
Annual Tax Amount $7,748
Tax Year 2020
Lot Size 2,371 Sqft
Acres 0.05
Property Description
WONDERFUL OPPORTUNITY! Stunning end unit townhome backing to Lake Cook and Cameron Run Regional Park!! Fantastic space offering an open, light filled floor plan with 4 finished levels! * Upgraded paint through out * Wood floor on main level and updated carpet on upper levels * Open kitchen with granite counters and stainless steel appliances * Main suite offering vaulted ceiling, spacious walk-in closets, and luxurious bath with double vanity, soaking tub, and separate shower * Upper level bedroom with private full bath - a great teen/guest suite or home office! Walk-out lower level with Pergo style floors, cozy gas fireplace, and private bath * Relax and grill out on the brick patio * Large two car garage with automatic openers, room for storage, and driveway parking * Incredible location with views of Lake Cook and Cameron Run Park, access to an abundance of hiking trails, just a short distance to Eisenhower or Van Dorn Metro, bus access just in front of the community on Eisenhower Ave, and easy access into Old Town Alexandria or Washington, D.C.
Location
State VA
County Alexandria City
Zoning OCM(100)
Interior
Interior Features Carpet, Ceiling Fan(s), Crown Moldings, Floor Plan - Open, Kitchen - Gourmet, Walk-in Closet(s), Wood Floors, Recessed Lighting
Hot Water Natural Gas
Heating Forced Air
Cooling Central A/C, Ceiling Fan(s)
Flooring Wood, Carpet
Fireplaces Number 1
Fireplaces Type Mantel(s), Gas/Propane
Equipment Built-In Microwave, Dishwasher, Disposal, Dryer, Icemaker, Oven/Range - Gas, Refrigerator, Stainless Steel Appliances, Washer, Water Heater
Fireplace Y
Window Features Double Pane,Transom
Appliance Built-In Microwave, Dishwasher, Disposal, Dryer, Icemaker, Oven/Range - Gas, Refrigerator, Stainless Steel Appliances, Washer, Water Heater
Heat Source Natural Gas
Laundry Upper Floor
Exterior
Exterior Feature Patio(s)
Garage Garage - Front Entry, Garage Door Opener
Garage Spaces 2.0
Fence Partially, Rear, Wood
Amenities Available Common Grounds, Community Center, Pool - Outdoor, Tot Lots/Playground
Waterfront N
Water Access N
View Garden/Lawn, Lake, Trees/Woods
Roof Type Shingle
Accessibility Other
Porch Patio(s)
Parking Type Driveway, Attached Garage
Attached Garage 2
Total Parking Spaces 2
Garage Y
Building
Story 4
Foundation Slab
Sewer Public Sewer
Water Public
Architectural Style Colonial
Level or Stories 4
Additional Building Above Grade, Below Grade
Structure Type 9'+ Ceilings,Dry Wall
New Construction N
Schools
Elementary Schools Lyles-Crouch
Middle Schools George Washington
High Schools Alexandria City
School District Alexandria City Public Schools
Others
HOA Fee Include Common Area Maintenance,Management,Pool(s),Snow Removal,Trash
Senior Community No
Tax ID 070.02-03-84
Ownership Fee Simple
SqFt Source Assessor
Special Listing Condition Standard
Read Less Info
Want to know what your home might be worth? Contact us for a FREE valuation!

Our team is ready to help you sell your home for the highest possible price ASAP

Bought with Benjamin J Grouby • Redfin Corporation

1619 Walnut St 4th FL, Philadelphia, PA, 19103, United States






