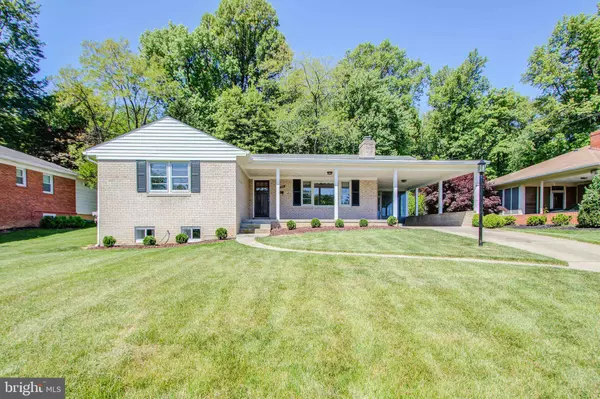$549,999
$524,999
4.8%For more information regarding the value of a property, please contact us for a free consultation.
3 Beds
3 Baths
1,572 SqFt
SOLD DATE : 06/14/2021
Key Details
Sold Price $549,999
Property Type Single Family Home
Sub Type Detached
Listing Status Sold
Purchase Type For Sale
Square Footage 1,572 sqft
Price per Sqft $349
Subdivision Rosemary Terrace
MLS Listing ID MDPG607206
Sold Date 06/14/21
Style Ranch/Rambler
Bedrooms 3
Full Baths 2
Half Baths 1
HOA Y/N N
Abv Grd Liv Area 1,572
Originating Board BRIGHT
Year Built 1961
Annual Tax Amount $7,778
Tax Year 2021
Lot Size 9,350 Sqft
Acres 0.21
Property Description
COME BUY THIS OUTSTANDING TOTALLY UPDATED ALL BRICK RANCHER LOCATED IN UMD TERP COUNTRY IN THE FABULOUS NEIGHBORHOOD OF ROSEMARY TERRACE! THE MOMENT YOU STEP ON THE WELCOMING FRONT COVERED PATIO & SUN PORCH YOU WILL BE DAZZLED! THIS BRIGHT HOME SPARKLES FROM THE BEAUTIFUL REFINISHED WOOD FLOORS ON THE MAIN LEVEL TO THE AWESOME NEWLY-FINISHED FAMILY ROOM WITH NEW CARPET ON THE LOWER LEVEL! YOU WILL SEE TOTALLY REFINISHED BATHROOMS WITH SUPER VANITIES! NEW GRANITE KITCHEN COUNTERS, NEW STAINLESS STEEL SINK & NEW KITCHEN FLOORS! NEW SIX PANELED DOORS EVERYWHERE! ALL NEW HARDWARE, NEW RECESSED LIGHTING, NEW LIGHT FIXTURES & MORE! HOME HAS JUST BEEN PAINTED!! EVERYWHERE IS CLEAN, CLEAN CLEAN! WELL CARED FOR LUSH FRONT YARD & PRIVATE BACKYARD! PLUS SELLER OFFERING 1 YEAR HMS HOME WARRANTY! YOU BETTER HURRY BECAUSE THIS GEM WON'T LAST LONG!
Location
State MD
County Prince Georges
Zoning R80
Rooms
Basement Other, Full, Improved, Rear Entrance, Walkout Stairs, Workshop, Windows, Sump Pump, Space For Rooms, Shelving, Poured Concrete, Partially Finished, Heated, Daylight, Partial
Main Level Bedrooms 3
Interior
Interior Features Attic, Breakfast Area, Built-Ins, Carpet, Ceiling Fan(s), Crown Moldings, Dining Area, Entry Level Bedroom, Floor Plan - Traditional, Kitchen - Country, Kitchen - Eat-In, Wood Floors, Window Treatments, Walk-in Closet(s), Upgraded Countertops, Store/Office, Stall Shower, Recessed Lighting, Kitchen - Table Space
Hot Water Natural Gas
Heating Forced Air
Cooling Central A/C
Fireplaces Number 1
Equipment Dishwasher, Disposal, Dryer, Dryer - Gas, Exhaust Fan, Oven - Self Cleaning, Oven/Range - Electric, Range Hood, Refrigerator, Washer, Water Heater
Appliance Dishwasher, Disposal, Dryer, Dryer - Gas, Exhaust Fan, Oven - Self Cleaning, Oven/Range - Electric, Range Hood, Refrigerator, Washer, Water Heater
Heat Source Natural Gas
Exterior
Garage Spaces 1.0
Waterfront N
Water Access N
Roof Type Composite
Accessibility Other
Parking Type Driveway, Off Street, On Street, Attached Carport
Total Parking Spaces 1
Garage N
Building
Story 2
Sewer Public Sewer
Water Public
Architectural Style Ranch/Rambler
Level or Stories 2
Additional Building Above Grade, Below Grade
New Construction N
Schools
High Schools Northwestern
School District Prince George'S County Public Schools
Others
Senior Community No
Tax ID 17171913060
Ownership Fee Simple
SqFt Source Assessor
Acceptable Financing Conventional, FHA, VA, Variable
Listing Terms Conventional, FHA, VA, Variable
Financing Conventional,FHA,VA,Variable
Special Listing Condition Standard
Read Less Info
Want to know what your home might be worth? Contact us for a FREE valuation!

Our team is ready to help you sell your home for the highest possible price ASAP

Bought with Ellen M Coleman • RE/MAX Realty Centre, Inc.

1619 Walnut St 4th FL, Philadelphia, PA, 19103, United States






