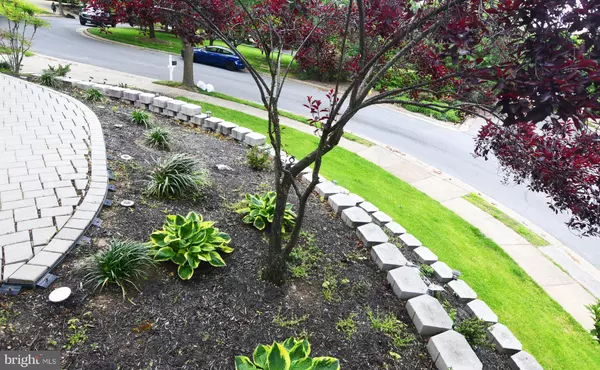$425,000
$439,900
3.4%For more information regarding the value of a property, please contact us for a free consultation.
4 Beds
3 Baths
2,461 SqFt
SOLD DATE : 02/04/2022
Key Details
Sold Price $425,000
Property Type Single Family Home
Sub Type Detached
Listing Status Sold
Purchase Type For Sale
Square Footage 2,461 sqft
Price per Sqft $172
Subdivision Meadow Branch South
MLS Listing ID VAWI116194
Sold Date 02/04/22
Style Colonial
Bedrooms 4
Full Baths 2
Half Baths 1
HOA Fees $8/ann
HOA Y/N Y
Abv Grd Liv Area 2,461
Originating Board BRIGHT
Year Built 2002
Annual Tax Amount $3,181
Tax Year 2021
Lot Size 7,954 Sqft
Acres 0.18
Property Description
ELEGANT AND UNIQUE. 4-BEDROOM CONTEMPORARY IN MEADOW BRANCH SOUTH. CONVENIENT TO WINCHESTER MEDICAL CENTER AND DOWNTOWN. Views of the Blue Ridge Mountains. Landscaped corner lot. On a circle across from green space. Hardwood floors main level. Sunken family room with high ceiling, gas-log fireplace, speaker outlets, and plenty of windows. Large kitchen. Formal dining room. Main-floor primary bedroom with jetted tub, separate shower and double sinks. Trex deck and porch. Seller will consider a lease/purchase.
Location
State VA
County Winchester City
Zoning PUHR
Rooms
Other Rooms Dining Room, Primary Bedroom, Bedroom 2, Bedroom 3, Bedroom 4, Kitchen, Family Room
Main Level Bedrooms 1
Interior
Interior Features Attic, Dining Area, Kitchen - Island, Kitchen - Eat-In, Breakfast Area, Primary Bath(s), Chair Railings, Crown Moldings, Wood Floors, Recessed Lighting, Floor Plan - Open
Hot Water Electric
Heating Forced Air
Cooling Central A/C, Ceiling Fan(s)
Flooring Hardwood, Carpet
Fireplaces Number 1
Fireplaces Type Fireplace - Glass Doors, Mantel(s)
Equipment Refrigerator, Icemaker, Dishwasher, Disposal, Dryer, Washer, Oven/Range - Electric, Built-In Microwave
Fireplace Y
Window Features Double Pane
Appliance Refrigerator, Icemaker, Dishwasher, Disposal, Dryer, Washer, Oven/Range - Electric, Built-In Microwave
Heat Source Natural Gas
Laundry Has Laundry, Main Floor, Washer In Unit, Dryer In Unit
Exterior
Exterior Feature Deck(s), Porch(es)
Garage Garage - Front Entry, Garage Door Opener
Garage Spaces 2.0
Amenities Available Common Grounds
Waterfront N
Water Access N
View Mountain, Scenic Vista, City
Roof Type Asphalt
Accessibility None
Porch Deck(s), Porch(es)
Parking Type Driveway, Attached Garage
Attached Garage 2
Total Parking Spaces 2
Garage Y
Building
Lot Description Cul-de-sac, Corner, Landscaping, Vegetation Planting
Story 2
Sewer Public Sewer
Water Public
Architectural Style Colonial
Level or Stories 2
Additional Building Above Grade, Below Grade
Structure Type 9'+ Ceilings,Tray Ceilings
New Construction N
Schools
Elementary Schools Garland Quarles
Middle Schools Daniel Morgan
High Schools John Handley
School District Winchester City Public Schools
Others
Senior Community No
Tax ID 250-04-C- 44-
Ownership Fee Simple
SqFt Source Assessor
Acceptable Financing Cash, Conventional, Bank Portfolio, VA, FHA
Listing Terms Cash, Conventional, Bank Portfolio, VA, FHA
Financing Cash,Conventional,Bank Portfolio,VA,FHA
Special Listing Condition Standard
Read Less Info
Want to know what your home might be worth? Contact us for a FREE valuation!

Our team is ready to help you sell your home for the highest possible price ASAP

Bought with Teresa L Strohmeyer • ERA Oakcrest Realty, Inc.

1619 Walnut St 4th FL, Philadelphia, PA, 19103, United States






