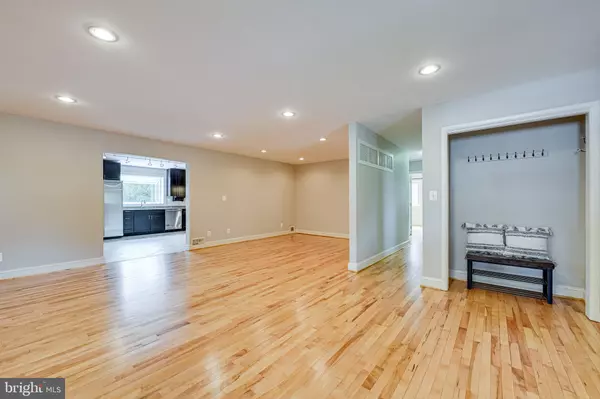$880,000
$899,000
2.1%For more information regarding the value of a property, please contact us for a free consultation.
4 Beds
3 Baths
3,348 SqFt
SOLD DATE : 09/17/2021
Key Details
Sold Price $880,000
Property Type Single Family Home
Sub Type Detached
Listing Status Sold
Purchase Type For Sale
Square Footage 3,348 sqft
Price per Sqft $262
Subdivision East Vienna Woods
MLS Listing ID VAFX2003686
Sold Date 09/17/21
Style Ranch/Rambler
Bedrooms 4
Full Baths 3
HOA Y/N N
Abv Grd Liv Area 1,748
Originating Board BRIGHT
Year Built 1956
Annual Tax Amount $11,297
Tax Year 2021
Lot Size 0.393 Acres
Acres 0.39
Property Description
On an incredibly popular downtown Vienna street there's beautifully expanded space in this 3400 square-foot home...and on a .39 acre lot, the Location, Location, Location is the very best! Imagine sitting on your porch/deck and looking at natures fireworks in the evening from hundreds of fire flies in your backyard and other wildlife & birds, yet steps to the grocery store, restaurants, and tons of shops...Only 4 doors down from Fresh Market, a playground, and 2 blocks to the bike path make this home SO close to everything , all the festivals, parades, town celebrations downtown Vienna has to offer and only 2 miles to bustling Tysons Corner...It's like your own private oasis!
The inside has a huge gourmet kitchen with a porch and deck right off of it, the living room, dining room, bedrooms, family room, theatre/bonus room are all incredibly large, and theres even a kitchenette downstairs as well!
This is a house where the initial view from the street is incredibly deceiving Come inside to fully appreciate the spacious interior and the magical rear exterior of this fabulous home! Professional photos of it all by 7/20
Location
State VA
County Fairfax
Zoning 904
Rooms
Other Rooms Living Room, Dining Room, Bedroom 2, Bedroom 3, Bedroom 4, Kitchen, Family Room, Bedroom 1, Laundry, Utility Room, Bathroom 1, Bathroom 2, Bathroom 3, Bonus Room
Basement Walkout Level, Fully Finished, Windows, Daylight, Partial, Rear Entrance, Outside Entrance
Main Level Bedrooms 2
Interior
Interior Features Breakfast Area, Wood Floors, Upgraded Countertops, Entry Level Bedroom, Carpet, 2nd Kitchen, Recessed Lighting
Hot Water Natural Gas
Heating Forced Air
Cooling Central A/C
Fireplaces Number 1
Equipment Oven/Range - Gas, Range Hood, Stainless Steel Appliances, Dishwasher, Disposal, Dryer, Extra Refrigerator/Freezer, Icemaker, Refrigerator, Washer, Microwave
Appliance Oven/Range - Gas, Range Hood, Stainless Steel Appliances, Dishwasher, Disposal, Dryer, Extra Refrigerator/Freezer, Icemaker, Refrigerator, Washer, Microwave
Heat Source Natural Gas
Exterior
Waterfront N
Water Access N
View Trees/Woods
Accessibility None
Parking Type Driveway
Garage N
Building
Story 2
Sewer Public Sewer
Water Public
Architectural Style Ranch/Rambler
Level or Stories 2
Additional Building Above Grade, Below Grade
New Construction N
Schools
School District Fairfax County Public Schools
Others
Senior Community No
Tax ID 0382 08 0031
Ownership Fee Simple
SqFt Source Assessor
Special Listing Condition Standard
Read Less Info
Want to know what your home might be worth? Contact us for a FREE valuation!

Our team is ready to help you sell your home for the highest possible price ASAP

Bought with Boris Kuiper • Kemper Morgan Realty, LLC

1619 Walnut St 4th FL, Philadelphia, PA, 19103, United States






