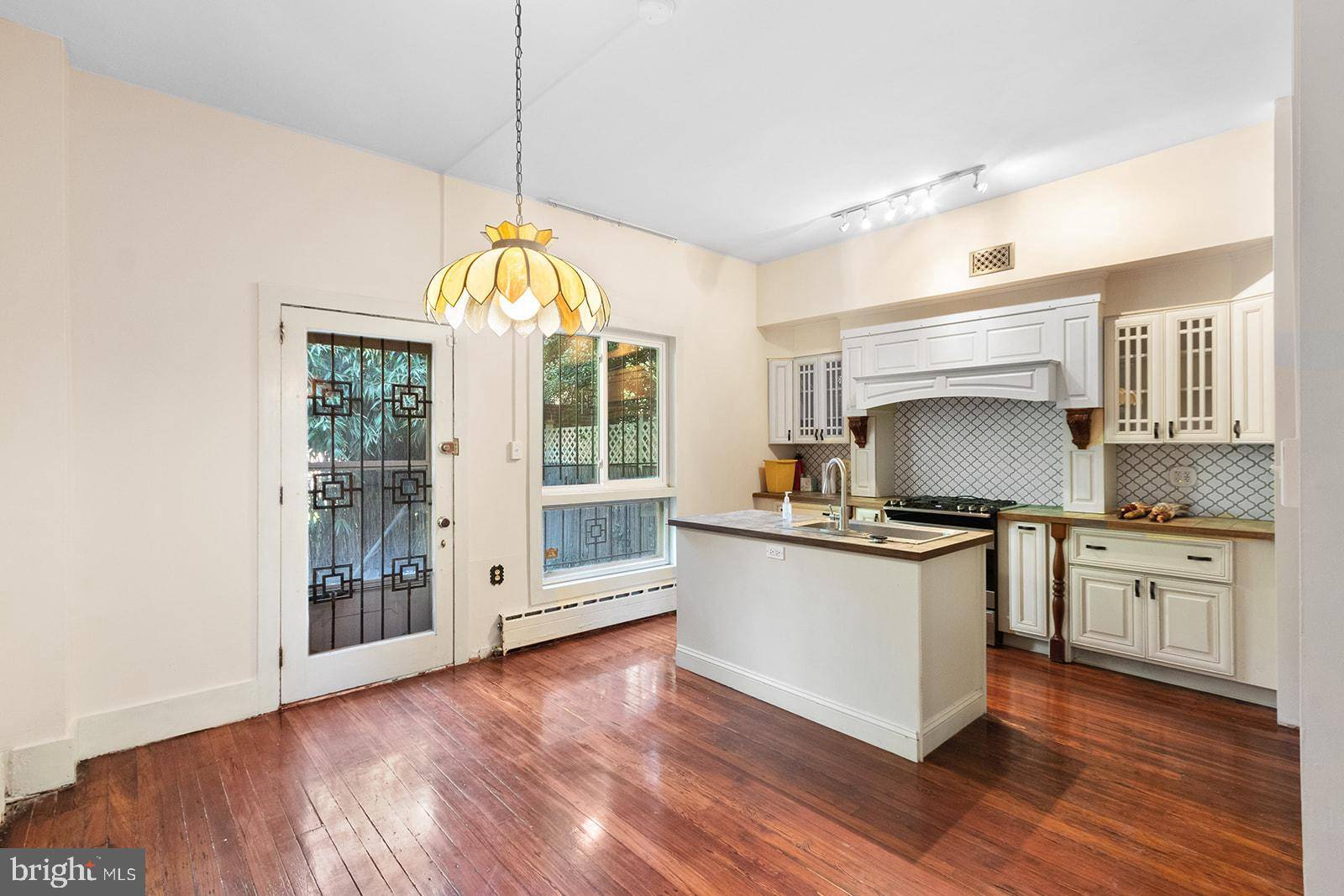$610,000
$645,000
5.4%For more information regarding the value of a property, please contact us for a free consultation.
4 Beds
2 Baths
2,925 SqFt
SOLD DATE : 02/01/2022
Key Details
Sold Price $610,000
Property Type Townhouse
Sub Type Interior Row/Townhouse
Listing Status Sold
Purchase Type For Sale
Square Footage 2,925 sqft
Price per Sqft $208
Subdivision University City
MLS Listing ID PAPH2034314
Sold Date 02/01/22
Style Victorian
Bedrooms 4
Full Baths 2
HOA Y/N N
Abv Grd Liv Area 2,925
Originating Board BRIGHT
Year Built 1916
Annual Tax Amount $2,653
Tax Year 2011
Lot Size 2,250 Sqft
Acres 0.05
Lot Dimensions 30.00 x 75.00
Property Sub-Type Interior Row/Townhouse
Property Description
Beautifully renovated Victorian house! Welcome to 4805 Regent, where old school charm meets the modern world. This 4/2 home has been lovingly cared for and upgraded to enhance its natural features! Enter through the front door to your own private vestibule. Walk into the living room and you'll immediately notice the gorgeous original hardwood floor and grandiose 9ft+ ceiling with a cozy fireplace. The dining room is bright and has large windows, perfect to gaze out of while eating lunch. The chef's kitchen is upgraded spacious for all of your cooking and entertaining needs. Head out the back to your own private backyard with a floating sundeck over brick pavers with abundant greenery and shade for all of your outdoor entertaining. Up the original staircase, you'll find the primary bed, hall bath, and second bedroom. On the third floor, there's two additional bedrooms and a hall bath. There's also a bonus room, perfect for a nursery, office, or home gym. A Victorian beauty, you do not want to miss out. Fresh paint throughout. Updated windows throughout the 2nd and 3rd floors. Additional window units in basement. Walking distance to Kingsessing Rec Center and Library, Clark Park Farmers Market, Grindcore House West, Dottie's Donuts, Loco Pez, and all of the Woodland Ave and Baltimore Ave offerings . Easy access to Route 13, I-76, Market St., University of the Sciences, Grays Ferry Ave, Cobbs Creek Park, The Philadelphia Zoo, and more!
Location
State PA
County Philadelphia
Area 19143 (19143)
Zoning R5A
Rooms
Other Rooms Living Room, Dining Room, Primary Bedroom, Bedroom 2, Bedroom 3, Kitchen, Bedroom 1, Bathroom 1, Bathroom 2, Bonus Room
Basement Full
Interior
Hot Water Natural Gas
Heating Radiator
Cooling None
Flooring Wood
Fireplaces Number 2
Fireplaces Type Brick
Equipment Washer, Dryer, Oven/Range - Gas, Refrigerator, Dishwasher
Fireplace Y
Appliance Washer, Dryer, Oven/Range - Gas, Refrigerator, Dishwasher
Heat Source Natural Gas
Laundry Basement
Exterior
Exterior Feature Porch(es)
Water Access N
Roof Type Slate
Accessibility None
Porch Porch(es)
Garage N
Building
Lot Description Front Yard, Rear Yard, SideYard(s)
Story 3
Foundation Stone
Sewer Public Sewer
Water Public
Architectural Style Victorian
Level or Stories 3
Additional Building Above Grade, Below Grade
Structure Type 9'+ Ceilings
New Construction N
Schools
School District The School District Of Philadelphia
Others
Pets Allowed Y
Senior Community No
Tax ID 461132900
Ownership Fee Simple
SqFt Source Assessor
Acceptable Financing Conventional, Cash, FHA, VA
Listing Terms Conventional, Cash, FHA, VA
Financing Conventional,Cash,FHA,VA
Special Listing Condition Standard
Pets Allowed No Pet Restrictions
Read Less Info
Want to know what your home might be worth? Contact us for a FREE valuation!

Our team is ready to help you sell your home for the highest possible price ASAP

Bought with Mark F Newell • Coldwell Banker Realty
1619 Walnut St 4th FL, Philadelphia, PA, 19103, United States






