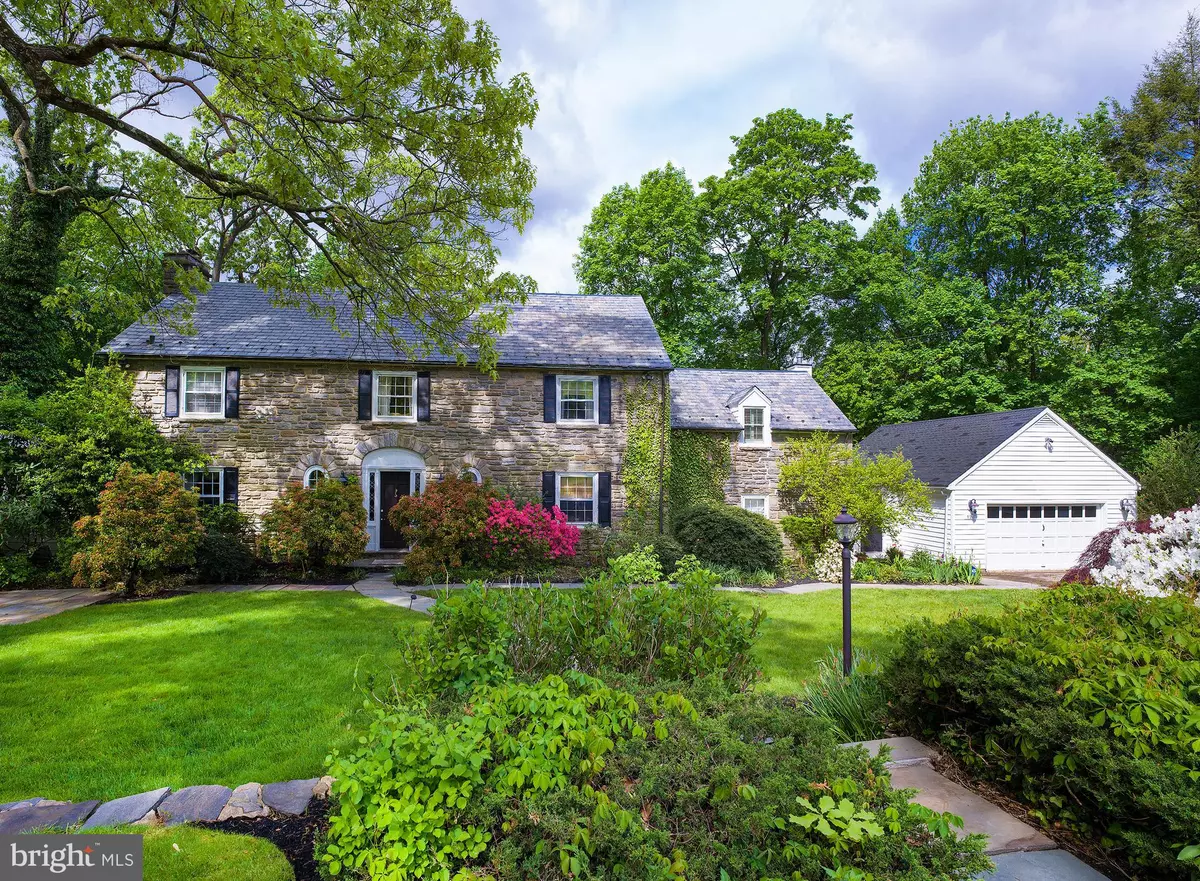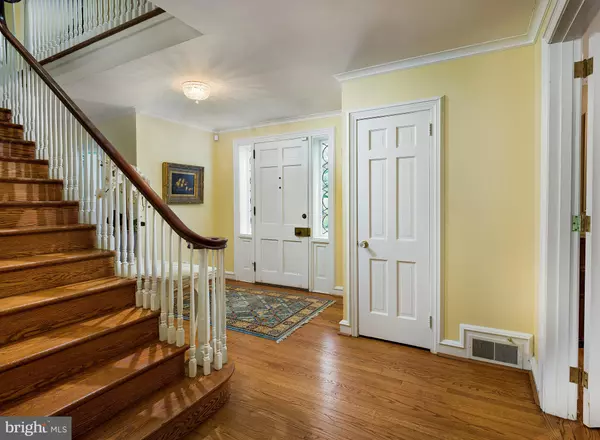$1,200,000
$1,200,000
For more information regarding the value of a property, please contact us for a free consultation.
4 Beds
5 Baths
4,634 SqFt
SOLD DATE : 07/27/2021
Key Details
Sold Price $1,200,000
Property Type Single Family Home
Sub Type Detached
Listing Status Sold
Purchase Type For Sale
Square Footage 4,634 sqft
Price per Sqft $258
Subdivision None Available
MLS Listing ID PAMC691230
Sold Date 07/27/21
Style Colonial
Bedrooms 4
Full Baths 3
Half Baths 2
HOA Y/N N
Abv Grd Liv Area 4,634
Originating Board BRIGHT
Year Built 1949
Annual Tax Amount $19,157
Tax Year 2020
Lot Size 0.675 Acres
Acres 0.67
Lot Dimensions 119.00 x 0.00
Property Description
This gracious colonial in Bala Cynwyd welcomes your family home with a prime location on a private road on a quiet cul-de-sac of only eight residences. Its elegant exterior with slate roof makes a great first impression, while beautiful grounds and spacious patios provide a peaceful setting for outdoor enjoyment and entertaining. Inside is just as inviting, featuring generously-sized rooms, hardwood floors, large windows, glass French doors, and quality millwork. Off the entry foyer sits a convenient powder room, handsome office for working remotely, and elegant living room with a wood-burning fireplace to gather around with loved ones or guests. From here you can read, relax and catch some rays in the enclosed sunroom enveloped by windows looking out at nature, or share formal meals together in the airy dining room with tasteful corner built-ins. Nearby is a light-filled open kitchen appointed with granite counters, a marble island with secondary sink, stainless steel appliances, and a sky-lit breakfast area for snacks and morning coffee. A step-down open family room adjoins, offering a comfortable, relaxing setting with a gas fireplace and built-ins. Glass-paneled doors from both the kitchen and family room lead to the expansive rear patio for easy indoor-outdoor living. A large mudroom completes this level affording access to the front and back of the house, as well as the oversized 2-car garage. Upstairs, a lovely landing with built-in sitting area greets you and proceeds to the sleeping quarters. The primary bedroom is the highlight of course, with a brand new deck, 2 walk-in closets, and en-suite bath with 2 sinks and refreshing rain head shower. An additional bedroom with walk-in closet, 2 more bedroom suites, and a laundry room with cedar closet also occupy the 2nd level. Topping the homes appeal is abundant closet space, a partially finished basement with powder room, central air, security system, and prime location in the award-winning Lower Merion School District with close proximity to Center City.
Location
State PA
County Montgomery
Area Lower Merion Twp (10640)
Zoning RESIDENTIAL
Rooms
Other Rooms Living Room, Dining Room, Primary Bedroom, Bedroom 2, Bedroom 3, Bedroom 4, Kitchen, Family Room, Sun/Florida Room, Laundry, Mud Room, Office, Primary Bathroom, Full Bath, Half Bath
Basement Full, Drainage System, Sump Pump, Partially Finished
Interior
Interior Features Additional Stairway, Attic, Breakfast Area, Bar, Built-Ins, Cedar Closet(s), Crown Moldings, Family Room Off Kitchen, Floor Plan - Traditional, Formal/Separate Dining Room, Kitchen - Eat-In, Kitchen - Gourmet, Kitchen - Island, Recessed Lighting, Skylight(s), Upgraded Countertops, Wainscotting, Walk-in Closet(s), Window Treatments, Wood Floors
Hot Water 60+ Gallon Tank, Oil
Heating Forced Air
Cooling Central A/C
Flooring Carpet, Hardwood, Marble, Slate, Tile/Brick
Fireplaces Number 2
Fireplaces Type Fireplace - Glass Doors, Gas/Propane, Mantel(s), Marble, Screen, Wood
Equipment Built-In Microwave, Built-In Range, Cooktop, Dishwasher, Disposal, Dryer - Electric, Energy Efficient Appliances, ENERGY STAR Dishwasher, Exhaust Fan, Extra Refrigerator/Freezer, Icemaker, Indoor Grill, Instant Hot Water, Oven - Double, Oven - Self Cleaning, Range Hood, Refrigerator, Stove, Washer, Water Heater
Fireplace Y
Window Features Bay/Bow,Casement,Double Hung,Skylights,Wood Frame
Appliance Built-In Microwave, Built-In Range, Cooktop, Dishwasher, Disposal, Dryer - Electric, Energy Efficient Appliances, ENERGY STAR Dishwasher, Exhaust Fan, Extra Refrigerator/Freezer, Icemaker, Indoor Grill, Instant Hot Water, Oven - Double, Oven - Self Cleaning, Range Hood, Refrigerator, Stove, Washer, Water Heater
Heat Source Oil
Laundry Upper Floor
Exterior
Exterior Feature Balcony, Deck(s), Patio(s)
Garage Built In, Inside Access, Garage Door Opener, Additional Storage Area
Garage Spaces 6.0
Fence Invisible, Rear, Wood
Waterfront N
Water Access N
Roof Type Slate
Accessibility None
Porch Balcony, Deck(s), Patio(s)
Parking Type Attached Garage, Driveway, On Street
Attached Garage 2
Total Parking Spaces 6
Garage Y
Building
Lot Description Backs to Trees, Cul-de-sac, Landscaping, No Thru Street, Partly Wooded
Story 2
Foundation Concrete Perimeter
Sewer Public Sewer
Water Public
Architectural Style Colonial
Level or Stories 2
Additional Building Above Grade, Below Grade
New Construction N
Schools
School District Lower Merion
Others
Senior Community No
Tax ID 40-00-53404-007
Ownership Fee Simple
SqFt Source Assessor
Security Features Carbon Monoxide Detector(s),Electric Alarm,Fire Detection System,Monitored,Motion Detectors,Security System,Smoke Detector
Acceptable Financing Cash, Conventional
Listing Terms Cash, Conventional
Financing Cash,Conventional
Special Listing Condition Standard
Read Less Info
Want to know what your home might be worth? Contact us for a FREE valuation!

Our team is ready to help you sell your home for the highest possible price ASAP

Bought with Robin R. Gordon • BHHS Fox & Roach-Haverford

1619 Walnut St 4th FL, Philadelphia, PA, 19103, United States






