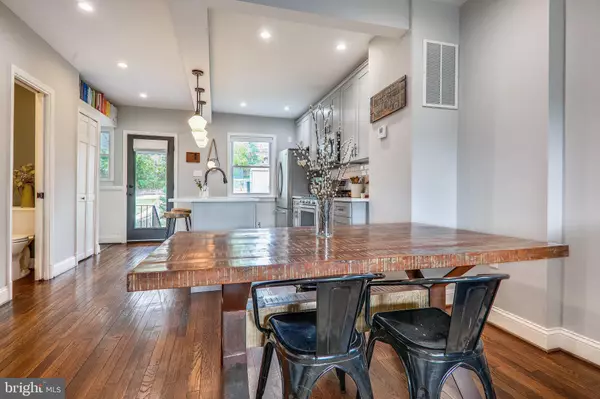$589,900
$589,900
For more information regarding the value of a property, please contact us for a free consultation.
4 Beds
3 Baths
1,536 SqFt
SOLD DATE : 10/29/2021
Key Details
Sold Price $589,900
Property Type Townhouse
Sub Type End of Row/Townhouse
Listing Status Sold
Purchase Type For Sale
Square Footage 1,536 sqft
Price per Sqft $384
Subdivision Fort Dupont Park
MLS Listing ID DCDC2014302
Sold Date 10/29/21
Style Traditional
Bedrooms 4
Full Baths 2
Half Baths 1
HOA Y/N N
Abv Grd Liv Area 1,024
Originating Board BRIGHT
Year Built 1940
Annual Tax Amount $2,994
Tax Year 2020
Lot Size 3,800 Sqft
Acres 0.09
Property Description
This exquisite home was renovated top-to-bottom in 2019 and it is a stunner! This 4 bedrooms, 2.5 baths home is well-appointed with quality and custom finishes throughout. As soon as you enter the front door, you'll find meticulously maintained original hardwoods the main and upper levels. As an end-unit, natural light abounds on three sides of the home. The kitchen features gray, soft-close cabinetry, upgraded Samsung SS appliances, quartz countertops, and vintage island pendant fixtures. You'll also find a deep kitchen pantry, a custom coat and mudroom cubby along with a half bathroom off of the kitchen. Travel upstairs and you'll find a spacious primary bedroom with vaulted tray ceilings. You'll love the personal touches of the brass nautical sconce lighting and featured accent wall. The primary bedroom has two deep closets. Bedroom 2 easily fits a queen and is adorned with charming board and batten throughout. It's a bright and lovely room! Bedroom 3--currently used as a nursery but a great size for an office or twin bedroom. This room has an expansive and oversized window overlooking the backyard. As you make your way down the lower level, you'll find a large recreation room with white and gray ceramic tile for a polished marble look. You'll find Bedroom 4 and an en-suite bathroom on this level with several deep closets for extra storage. A large front loading washer and dryer are on this level too. In the backyard, enjoy entertaining friends and family. Parking pad in rear can fit three cars! Exterior nest cameras convey with the home too. The thoughtful finishes and touches found in this home are too many to count! Schedule your appointment today to see this fabulous home!
Location
State DC
County Washington
Zoning R2
Rooms
Other Rooms Living Room, Dining Room, Kitchen, Family Room
Basement Full
Interior
Interior Features Built-Ins, Ceiling Fan(s), Combination Kitchen/Dining, Combination Dining/Living, Floor Plan - Open, Kitchen - Island, Kitchen - Gourmet, Pantry, Recessed Lighting, Tub Shower, Stall Shower, Upgraded Countertops, Wood Floors
Hot Water Natural Gas
Heating Forced Air
Cooling Central A/C
Flooring Hardwood
Equipment Built-In Microwave, Dishwasher, Disposal, Dryer - Front Loading, Washer - Front Loading, Exhaust Fan, Icemaker, Oven/Range - Gas, Refrigerator, Water Heater
Fireplace N
Window Features Double Pane,Energy Efficient
Appliance Built-In Microwave, Dishwasher, Disposal, Dryer - Front Loading, Washer - Front Loading, Exhaust Fan, Icemaker, Oven/Range - Gas, Refrigerator, Water Heater
Heat Source Electric
Laundry Basement, Washer In Unit, Dryer In Unit
Exterior
Garage Spaces 3.0
Waterfront N
Water Access N
Accessibility None
Parking Type Off Street
Total Parking Spaces 3
Garage N
Building
Story 3
Foundation Other
Sewer Public Sewer
Water Public
Architectural Style Traditional
Level or Stories 3
Additional Building Above Grade, Below Grade
Structure Type Dry Wall
New Construction N
Schools
School District District Of Columbia Public Schools
Others
Pets Allowed Y
Senior Community No
Tax ID 5049//0084
Ownership Fee Simple
SqFt Source Assessor
Security Features Security System
Acceptable Financing Cash, Conventional, FHA, VA
Horse Property N
Listing Terms Cash, Conventional, FHA, VA
Financing Cash,Conventional,FHA,VA
Special Listing Condition Standard
Pets Description No Pet Restrictions
Read Less Info
Want to know what your home might be worth? Contact us for a FREE valuation!

Our team is ready to help you sell your home for the highest possible price ASAP

Bought with Carlo A Washington • Samson Properties

1619 Walnut St 4th FL, Philadelphia, PA, 19103, United States






