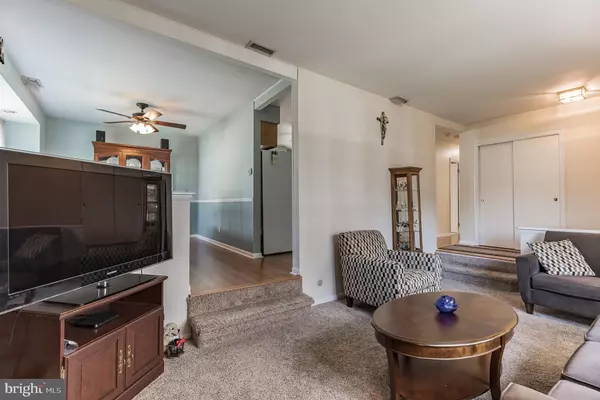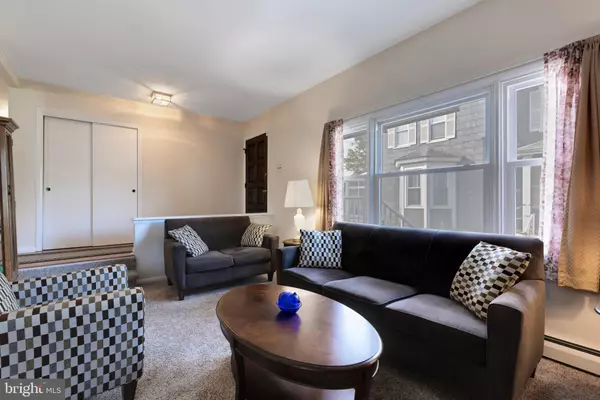$262,500
$275,000
4.5%For more information regarding the value of a property, please contact us for a free consultation.
3 Beds
2 Baths
1,486 SqFt
SOLD DATE : 11/19/2021
Key Details
Sold Price $262,500
Property Type Single Family Home
Sub Type Detached
Listing Status Sold
Purchase Type For Sale
Square Footage 1,486 sqft
Price per Sqft $176
Subdivision None Available
MLS Listing ID NJCD2007674
Sold Date 11/19/21
Style Ranch/Rambler
Bedrooms 3
Full Baths 2
HOA Y/N N
Abv Grd Liv Area 1,486
Originating Board BRIGHT
Year Built 1966
Annual Tax Amount $9,174
Tax Year 2020
Lot Size 7,500 Sqft
Acres 0.17
Lot Dimensions 50.00 x 150.00
Property Description
Welcome to the delightfully winsome 118 West Park Avenue. This enchanting 3 bedroom home located in the suburbs of Oaklyn is a hidden treasure just waiting to be discovered. Beautifully kept and maintained by its proud owners of 17 years, this space is bound to similarly capture your heart for the long-term. While the mainstays of the house are its bright sunken living room with a brick-walled fireplace, a well-lit dining room with hard-wood floor, marble-topped kitchen with a dish washer and ample cabinet space, and 2 full bathrooms with under counter storage space along with a linen closet, there are several other unique features that are sure to please.
The home's finished basement marvelously accented with a built-in bar top and wood-burning furnace makes the perfect entertainment space for Friday night football games or other relaxed gatherings. Storage abounds in the form of generous closets, a large laundry room, and a detached garage which also offers additional off-street parking. Attached to the third in-law style bedroom is yet another area ideal for lounging- a cozy family room leading to an Azek Deck which overlooks a spacious green grass yard. The home also has a new roof with foam installation.
Interested in exploring more details of this beautiful property? Watch the video tour and set up a showing.
Location
State NJ
County Camden
Area Oaklyn Boro (20426)
Zoning RES
Rooms
Other Rooms Living Room, Dining Room, Primary Bedroom, Bedroom 2, Bedroom 3, Kitchen, Family Room, Bedroom 1, Other
Basement Full, Fully Finished, Sump Pump, Workshop
Main Level Bedrooms 3
Interior
Interior Features Kitchen - Eat-In, Attic, Ceiling Fan(s), Chair Railings, Dining Area, Floor Plan - Open, Wood Floors
Hot Water Natural Gas
Heating Forced Air
Cooling Central A/C
Flooring Carpet, Ceramic Tile, Hardwood
Fireplaces Number 2
Fireplaces Type Brick, Wood
Equipment Oven - Self Cleaning, Dishwasher
Fireplace Y
Appliance Oven - Self Cleaning, Dishwasher
Heat Source Natural Gas
Laundry Basement
Exterior
Exterior Feature Deck(s)
Garage Garage - Front Entry
Garage Spaces 5.0
Utilities Available Cable TV
Waterfront N
Water Access N
Roof Type Shingle
Accessibility None
Porch Deck(s)
Parking Type Driveway, Detached Garage
Total Parking Spaces 5
Garage Y
Building
Story 1
Foundation Slab
Sewer Public Sewer
Water Public
Architectural Style Ranch/Rambler
Level or Stories 1
Additional Building Above Grade, Below Grade
New Construction N
Schools
School District Oaklyn Borough Public Schools
Others
Senior Community No
Tax ID 26-00036-00025 01
Ownership Fee Simple
SqFt Source Assessor
Acceptable Financing Conventional, VA, FHA 203(b)
Listing Terms Conventional, VA, FHA 203(b)
Financing Conventional,VA,FHA 203(b)
Special Listing Condition Standard
Read Less Info
Want to know what your home might be worth? Contact us for a FREE valuation!

Our team is ready to help you sell your home for the highest possible price ASAP

Bought with James P Falvey • Keller Williams Realty - Cherry Hill

1619 Walnut St 4th FL, Philadelphia, PA, 19103, United States






