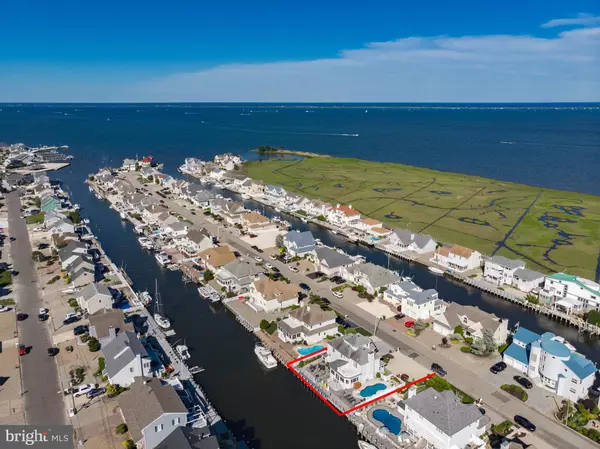$745,000
$749,900
0.7%For more information regarding the value of a property, please contact us for a free consultation.
5 Beds
4 Baths
2,412 SqFt
SOLD DATE : 10/29/2020
Key Details
Sold Price $745,000
Property Type Single Family Home
Sub Type Detached
Listing Status Sold
Purchase Type For Sale
Square Footage 2,412 sqft
Price per Sqft $308
Subdivision Forked River - Sunrise Beach
MLS Listing ID NJOC399174
Sold Date 10/29/20
Style Colonial
Bedrooms 5
Full Baths 3
Half Baths 1
HOA Fees $3/ann
HOA Y/N Y
Abv Grd Liv Area 2,412
Originating Board BRIGHT
Year Built 1995
Annual Tax Amount $12,601
Tax Year 2020
Lot Size 7,470 Sqft
Acres 0.17
Lot Dimensions 83.00 x 90.00
Property Description
Sunrise Beach Luxury Waterfront home sitting just two lagoons from the Barnegat Bay! Enter into this grand two story foyer getting a glimpse of the open main living area! Ornate tile floors lead from the foyer into the bright & airy kitchen. Kitchen has gorgeous emerald color granite, white cabinetry, white appliances & subway tile backsplash. Spacious family room entails real wood floors, gas fireplace, crown molding, wainscoting, ceiling fan & recess lighting. Double French doors lead out to the dining & living room, Bead board vaulted ceiling and Panoramic views complete this room! Stunning master bedroom features 2 walk-in closet, real hardwood flooring, claw foot tub, marble basket weave tile and French doors out to the balcony.All three second floor bedrooms have wood flooring and window seating with storage. Spiral staircase leads up to the fifth bedroom that has half bathroom & gas fireplace with views of the Barnegat Light House! Lush & mature landscaping sweeps around the front and backyard. Enjoy this entertaining backyard with 83ft of bulkhead, heated pool, outdoor shower & paver patio! Endless amount of details in this home! Other must have feature include: 2 car garage, central vacuum, laundry room, perennial flowers, new washer, one new condenser, vinyl fence & Trex decking.(One year home warranty is included)
Location
State NJ
County Ocean
Area Lacey Twp (21513)
Zoning R75
Rooms
Main Level Bedrooms 5
Interior
Interior Features Attic, Ceiling Fan(s), Central Vacuum, Crown Moldings, Dining Area, Kitchen - Eat-In, Recessed Lighting, Soaking Tub, Spiral Staircase, Stall Shower, Tub Shower, Wainscotting, Walk-in Closet(s), Wood Floors
Hot Water Natural Gas
Heating Baseboard - Hot Water
Cooling Central A/C
Flooring Hardwood, Ceramic Tile, Wood
Fireplaces Number 2
Equipment Central Vacuum, Dishwasher, Dryer, Microwave, Refrigerator, Stove, Washer, Water Heater
Fireplace Y
Appliance Central Vacuum, Dishwasher, Dryer, Microwave, Refrigerator, Stove, Washer, Water Heater
Heat Source Natural Gas
Laundry Main Floor
Exterior
Exterior Feature Balcony, Patio(s)
Garage Garage - Front Entry, Garage Door Opener
Garage Spaces 6.0
Fence Fully, Vinyl
Pool Heated, Fenced, In Ground, Vinyl
Utilities Available Natural Gas Available
Waterfront Y
Water Access Y
View Water
Roof Type Shingle
Accessibility Level Entry - Main
Porch Balcony, Patio(s)
Parking Type Attached Garage, Driveway
Attached Garage 2
Total Parking Spaces 6
Garage Y
Building
Lot Description Bulkheaded
Story 3
Sewer Public Sewer
Water Public
Architectural Style Colonial
Level or Stories 3
Additional Building Above Grade, Below Grade
New Construction N
Schools
Elementary Schools Forked River
Middle Schools Mill Pond
High Schools Lacey Township H.S.
School District Lacey Township Public Schools
Others
Senior Community No
Tax ID 13-00374-00008
Ownership Fee Simple
SqFt Source Assessor
Acceptable Financing Cash, Conventional, FHA, VA
Horse Property N
Listing Terms Cash, Conventional, FHA, VA
Financing Cash,Conventional,FHA,VA
Special Listing Condition Standard
Read Less Info
Want to know what your home might be worth? Contact us for a FREE valuation!

Our team is ready to help you sell your home for the highest possible price ASAP

Bought with Non Member • Non Subscribing Office

1619 Walnut St 4th FL, Philadelphia, PA, 19103, United States






