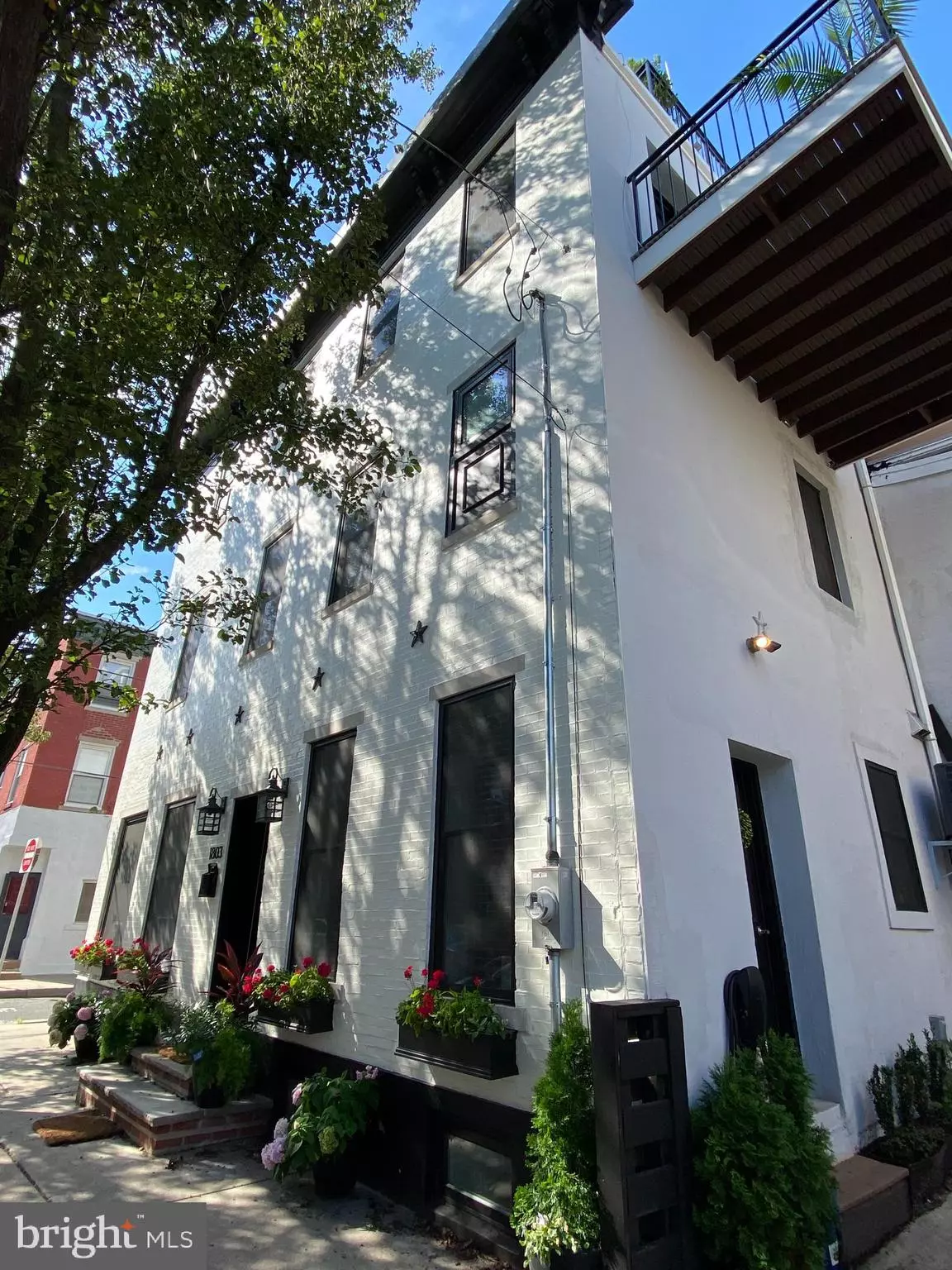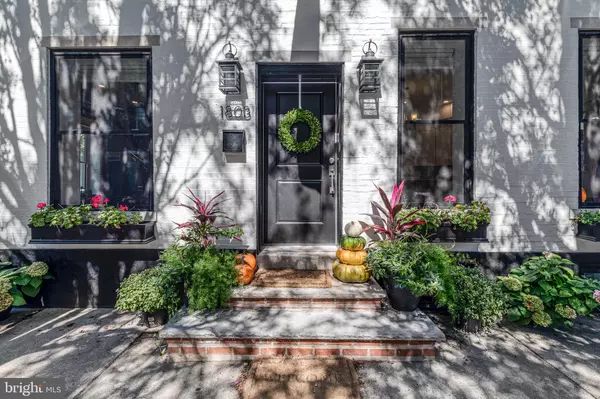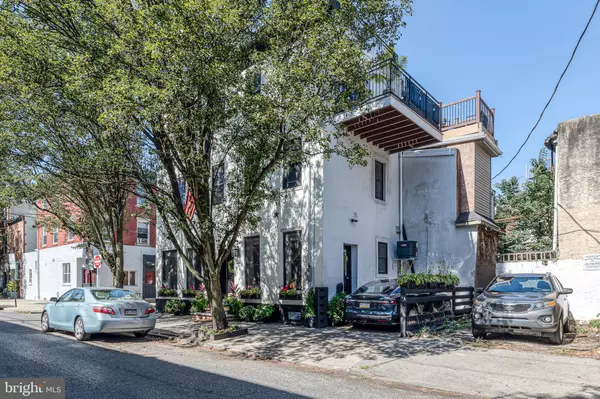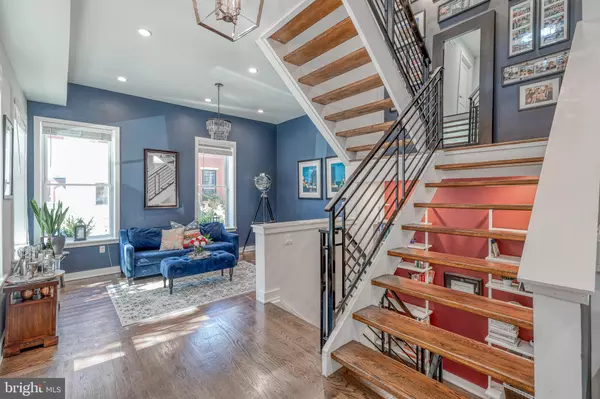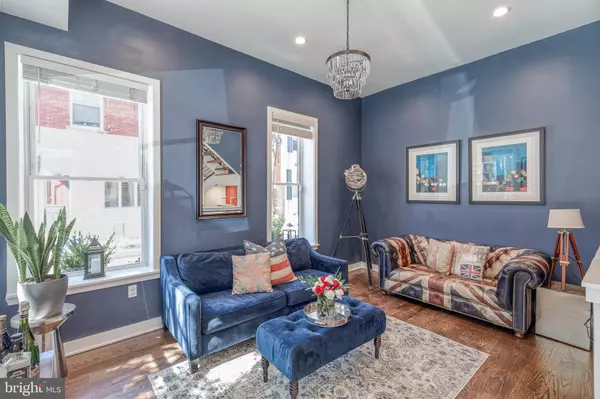$900,000
$899,000
0.1%For more information regarding the value of a property, please contact us for a free consultation.
3 Beds
3 Baths
1,820 SqFt
SOLD DATE : 11/05/2020
Key Details
Sold Price $900,000
Property Type Townhouse
Sub Type End of Row/Townhouse
Listing Status Sold
Purchase Type For Sale
Square Footage 1,820 sqft
Price per Sqft $494
Subdivision Graduate Hospital
MLS Listing ID PAPH937602
Sold Date 11/05/20
Style Traditional
Bedrooms 3
Full Baths 2
Half Baths 1
HOA Y/N N
Abv Grd Liv Area 1,447
Originating Board BRIGHT
Year Built 1915
Annual Tax Amount $5,433
Tax Year 2020
Lot Size 696 Sqft
Acres 0.02
Lot Dimensions 16.00 x 43.50
Property Description
Welcome to 1803 Catharine Street - AKA 779 S. Cleveland Street. This primely located, beautifully updated 3 BD | 2.5 BA | 1,820 SQFT corner property in the heart of Graduate Hospital is complete with a large finished basement, 351 SQFT roof deck with skyline views and 1-car outdoor parking spot with electric car charger. To top it off, this property has roughly 8 years remaining on its TAX ABATEMENT! As you enter the sun-soaked home from Catharine Street, you're presented with a beautiful wide-plank, open-tread staircase through the middle of the home. To your left is the formal living space with corner-to-corner windows letting in gorgeous light, and to your right is the eat-in kitchen area. The kitchen is fully updated with white-shaker cabinets, beautiful white stone countertops with a custom tile backsplash, and stainless steel GE cafe appliances. A side entrance leads you to your own private driveway with parking spot. You may make your way to the fully finished, high-ceiling basement, which includes a half bath and laundry room, or head up to the second floor sleeping quarters. The second floor boasts a large bedroom with two large windows and dual built-out closets, a third bedroom or nursery again with even more closets, and a tastefully updated bathroom with glass enclosed shower, brass finishes, gorgeous tiling and another window flooding the room with light! The Owner's floor includes a large bedroom with its own private balcony providing skyline views, as well as a huge owner's bathroom featuring a lavish steam-shower with brass finishes and dual vanities flanking the entrance to the custom walk-in closet. The owner's bath is a true oasis with custom HEATED stone floors. The HUGE 351 SQFT roof deck provides 360 degree views of the Philadelphia Skyline, a built-in garden trellis and large area for seating. A few other things to note, this home includes a dual zoning HVAC, tankless water heater, electrical system upgrade in 2019 and key pad entry and security.
Location
State PA
County Philadelphia
Area 19146 (19146)
Zoning RSA5
Direction North
Rooms
Other Rooms Basement, Laundry
Basement Full, Daylight, Partial, Fully Finished, Heated, Windows
Main Level Bedrooms 3
Interior
Interior Features Breakfast Area, Built-Ins, Ceiling Fan(s), Combination Kitchen/Dining, Dining Area, Floor Plan - Open, Kitchen - Eat-In, Kitchen - Island, Recessed Lighting, Stall Shower, Upgraded Countertops, Walk-in Closet(s), Wood Floors
Hot Water Electric
Heating Forced Air
Cooling Central A/C
Flooring Hardwood, Ceramic Tile, Heated
Equipment Built-In Microwave, Built-In Range, Compactor, Cooktop, Dishwasher, Dryer - Front Loading, ENERGY STAR Refrigerator, Microwave
Furnishings No
Fireplace N
Window Features Energy Efficient,Sliding
Appliance Built-In Microwave, Built-In Range, Compactor, Cooktop, Dishwasher, Dryer - Front Loading, ENERGY STAR Refrigerator, Microwave
Heat Source Natural Gas
Laundry Basement, Has Laundry, Dryer In Unit, Washer In Unit
Exterior
Garage Spaces 1.0
Water Access N
View Street, Panoramic
Accessibility 36\"+ wide Halls
Total Parking Spaces 1
Garage N
Building
Lot Description Corner
Story 3
Sewer Public Septic
Water Public
Architectural Style Traditional
Level or Stories 3
Additional Building Above Grade, Below Grade
Structure Type 9'+ Ceilings,Dry Wall,High
New Construction N
Schools
School District The School District Of Philadelphia
Others
Pets Allowed Y
Senior Community No
Tax ID 301367300
Ownership Fee Simple
SqFt Source Assessor
Security Features Intercom,Exterior Cameras
Horse Property N
Special Listing Condition Standard
Pets Allowed No Pet Restrictions
Read Less Info
Want to know what your home might be worth? Contact us for a FREE valuation!

Our team is ready to help you sell your home for the highest possible price ASAP

Bought with Lara Ertwine • Keller Williams Philadelphia

1619 Walnut St 4th FL, Philadelphia, PA, 19103, United States

