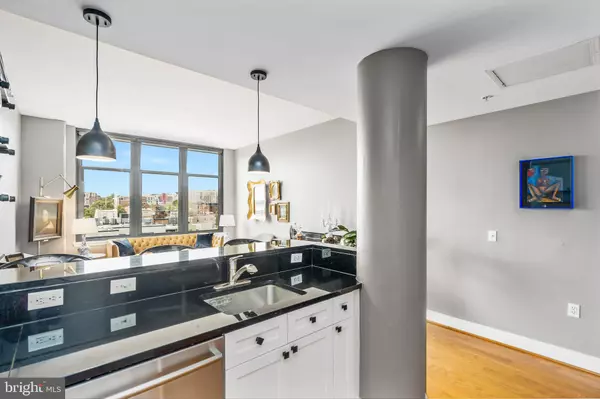$799,000
$799,000
For more information regarding the value of a property, please contact us for a free consultation.
2 Beds
2 Baths
997 SqFt
SOLD DATE : 03/23/2020
Key Details
Sold Price $799,000
Property Type Condo
Sub Type Condo/Co-op
Listing Status Sold
Purchase Type For Sale
Square Footage 997 sqft
Price per Sqft $801
Subdivision U Street Corridor
MLS Listing ID DCDC457444
Sold Date 03/23/20
Style Contemporary
Bedrooms 2
Full Baths 2
Condo Fees $670/mo
HOA Y/N N
Abv Grd Liv Area 997
Originating Board BRIGHT
Year Built 2006
Annual Tax Amount $5,204
Tax Year 2019
Property Description
Sumptuous industrial style 2 Bed/2 Bath + loft den penthouse at The Rhapsody with 2 tandem garage parking spaces! The open floor plan living area boasts large west facing windows, warm wood floors, and gourmet kitchen with stainless steel appliance suite (Bertazzoni gas range, Bosch dishwasher and Blomberg refrigerator), granite countertops, breakfast bar, and Edwardian finishes with a modern twist. Wood floors continue to the two spacious bedrooms and bathrooms, each providing ample storage, while the master bedroom features floor to ceiling windows, renovated ensuite bath in sleek Porcelanosa tile and fixtures, and large custom built walk-in closet. From the kitchen, an enticing spiral staircase provides access to a loft space ideally suited for a home office, with glass doors adding stunning natural light and connecting a private outdoor space. The Rhapsody has everything you need, including an expansive rooftop with grills and sweeping views of the District, fitness room, secure package room, bike storage and on-site management. Within walking distance to Metro (Green/Yellow Line), Capital Bike Share and the endless amenities of U Street, Shaw, and 14th Street, with Whole Foods coming soon directly across the street!
Location
State DC
County Washington
Zoning ARTS2
Rooms
Main Level Bedrooms 2
Interior
Interior Features Floor Plan - Open, Wood Floors, Kitchen - Gourmet, Primary Bath(s), Walk-in Closet(s), Breakfast Area, Combination Dining/Living, Combination Kitchen/Dining, Combination Kitchen/Living, Dining Area, Elevator, Entry Level Bedroom, Kitchen - Table Space, Pantry, Recessed Lighting
Hot Water Natural Gas
Heating Forced Air
Cooling Central A/C
Flooring Hardwood, Ceramic Tile
Equipment Built-In Microwave, Dishwasher, Disposal, Washer/Dryer Stacked, Washer - Front Loading, Refrigerator, Freezer, Oven/Range - Gas, Water Heater, Icemaker
Fireplace N
Appliance Built-In Microwave, Dishwasher, Disposal, Washer/Dryer Stacked, Washer - Front Loading, Refrigerator, Freezer, Oven/Range - Gas, Water Heater, Icemaker
Heat Source Natural Gas
Laundry Washer In Unit, Dryer In Unit
Exterior
Exterior Feature Balcony, Roof
Garage Underground, Garage Door Opener, Covered Parking
Garage Spaces 2.0
Parking On Site 2
Amenities Available Common Grounds, Elevator, Reserved/Assigned Parking, Exercise Room
Waterfront N
Water Access N
Accessibility None, Elevator
Porch Balcony, Roof
Parking Type Attached Garage
Attached Garage 2
Total Parking Spaces 2
Garage Y
Building
Story 1
Unit Features Mid-Rise 5 - 8 Floors
Sewer Public Sewer
Water Public
Architectural Style Contemporary
Level or Stories 1
Additional Building Above Grade, Below Grade
New Construction N
Schools
School District District Of Columbia Public Schools
Others
Pets Allowed Y
HOA Fee Include Water,Sewer,Gas,Trash,Common Area Maintenance,Custodial Services Maintenance,Ext Bldg Maint,Reserve Funds,Parking Fee,Management,Insurance,Snow Removal
Senior Community No
Tax ID 0358//2168
Ownership Condominium
Security Features Intercom,Main Entrance Lock,Monitored,Security System,Smoke Detector,Sprinkler System - Indoor
Acceptable Financing Cash, Conventional, FHA, VA
Listing Terms Cash, Conventional, FHA, VA
Financing Cash,Conventional,FHA,VA
Special Listing Condition Standard
Pets Description Dogs OK, Cats OK, Number Limit
Read Less Info
Want to know what your home might be worth? Contact us for a FREE valuation!

Our team is ready to help you sell your home for the highest possible price ASAP

Bought with Matthew J Zanolli • Compass

1619 Walnut St 4th FL, Philadelphia, PA, 19103, United States






