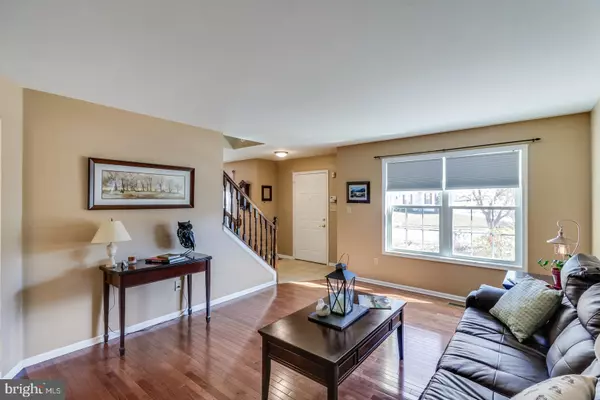$318,000
$314,900
1.0%For more information regarding the value of a property, please contact us for a free consultation.
3 Beds
3 Baths
2,200 SqFt
SOLD DATE : 04/24/2020
Key Details
Sold Price $318,000
Property Type Single Family Home
Sub Type Detached
Listing Status Sold
Purchase Type For Sale
Square Footage 2,200 sqft
Price per Sqft $144
Subdivision Frenchtown Woods
MLS Listing ID DENC496262
Sold Date 04/24/20
Style Colonial
Bedrooms 3
Full Baths 2
Half Baths 1
HOA Fees $7/ann
HOA Y/N Y
Abv Grd Liv Area 2,200
Originating Board BRIGHT
Year Built 1993
Annual Tax Amount $2,897
Tax Year 2019
Lot Size 0.320 Acres
Acres 0.32
Lot Dimensions 52.00 x 136.90
Property Description
This amazing two story colonial in Frenchtown Woods has a phenomenal oversized backyard just in time for all of Spring's outdoor activities and full of many upgrades. The original owner has adorned this home with exceptional quality finishes including two full bathroom renovations in 2019! Enter into the foyer open to the living and dining room with hardwood floors which is open to the large kitchen with bay window dining area. The beautiful kitchen was renovated several years ago to include an ultimately unique copper sink that complements dark wood cabinetry, stylish granite countertops and large tile floors. The cozy step down family room features a wood burning fireplace, hardwood floors and access to the backyard with vinyl fencing and paver patio. The first floor also include garage entry and an updated half bath with laundry. Make your way upstairs to find a spacious master bedroom with a full walk in closet and gorgeous master bath with freestanding style vanity with double sinks, a garden tub and separate stunning tiled shower. Two additional bedrooms, a second updated full bath and bonus room (possible 4th bedroom) with wide plank hand scraped saratoga hickory laminate flooring complete the upper level. The basement is partially finished and there is ample room for all of your storage needs in the two car garage or basement. Newer vinyl replacement windows, new architectural roof in 2014, New HVAC 2016 and much more. This is a must see!
Location
State DE
County New Castle
Area Newark/Glasgow (30905)
Zoning NC6.5
Rooms
Other Rooms Living Room, Dining Room, Bedroom 2, Kitchen, Family Room, Basement, Bathroom 3, Bonus Room, Primary Bathroom
Basement Full
Interior
Interior Features Ceiling Fan(s), Dining Area, Family Room Off Kitchen, Formal/Separate Dining Room, Kitchen - Eat-In, Kitchen - Island, Primary Bedroom - Bay Front, Pantry, Recessed Lighting, Upgraded Countertops, Water Treat System
Hot Water Electric
Heating Forced Air
Cooling Central A/C
Flooring Carpet, Ceramic Tile, Hardwood
Fireplaces Number 1
Fireplaces Type Wood
Equipment Built-In Microwave, Dishwasher, Disposal
Fireplace Y
Window Features Bay/Bow
Appliance Built-In Microwave, Dishwasher, Disposal
Heat Source Natural Gas
Laundry Main Floor
Exterior
Exterior Feature Patio(s)
Garage Garage - Front Entry, Garage Door Opener, Inside Access
Garage Spaces 2.0
Fence Vinyl
Waterfront N
Water Access N
Roof Type Architectural Shingle
Accessibility None
Porch Patio(s)
Attached Garage 2
Total Parking Spaces 2
Garage Y
Building
Lot Description Level
Story 2
Sewer Public Sewer
Water Public
Architectural Style Colonial
Level or Stories 2
Additional Building Above Grade, Below Grade
New Construction N
Schools
Elementary Schools Brader
Middle Schools Gauger-Cobbs
High Schools Glasgow
School District Christina
Others
HOA Fee Include Snow Removal
Senior Community No
Tax ID 11-025.20-101
Ownership Fee Simple
SqFt Source Estimated
Acceptable Financing Conventional, FHA, VA, Cash
Listing Terms Conventional, FHA, VA, Cash
Financing Conventional,FHA,VA,Cash
Special Listing Condition Standard
Read Less Info
Want to know what your home might be worth? Contact us for a FREE valuation!

Our team is ready to help you sell your home for the highest possible price ASAP

Bought with Stephen Freebery • Empower Real Estate, LLC

1619 Walnut St 4th FL, Philadelphia, PA, 19103, United States






