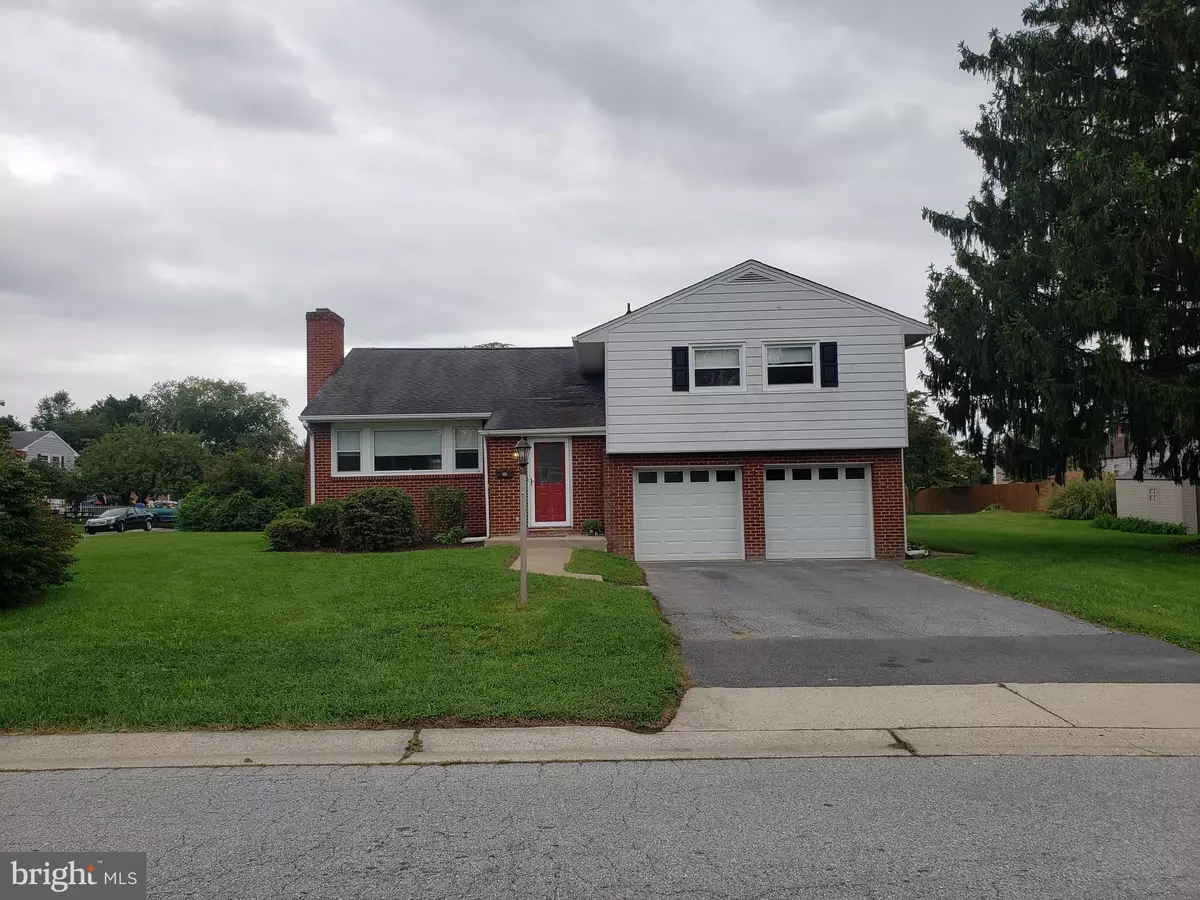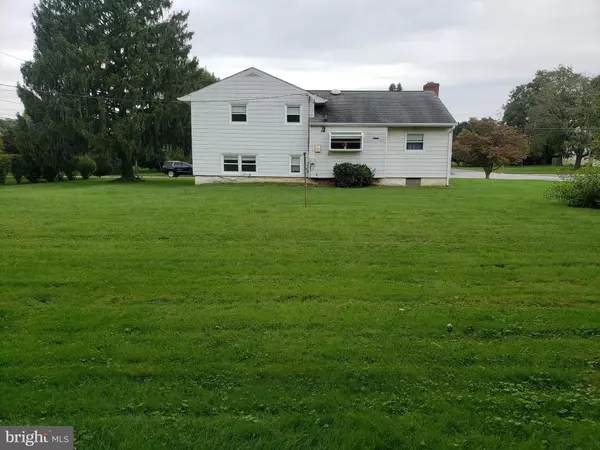$300,000
$294,900
1.7%For more information regarding the value of a property, please contact us for a free consultation.
3 Beds
3 Baths
3,077 SqFt
SOLD DATE : 11/16/2020
Key Details
Sold Price $300,000
Property Type Single Family Home
Sub Type Detached
Listing Status Sold
Purchase Type For Sale
Square Footage 3,077 sqft
Price per Sqft $97
Subdivision Llangollen Estates
MLS Listing ID DENC508994
Sold Date 11/16/20
Style Split Level
Bedrooms 3
Full Baths 2
Half Baths 1
HOA Y/N N
Abv Grd Liv Area 2,325
Originating Board BRIGHT
Year Built 1956
Annual Tax Amount $2,190
Tax Year 2020
Lot Size 0.410 Acres
Acres 0.41
Lot Dimensions 140.70 x 125.00
Property Description
Welcome to 211 Mendell Place in beautiful Llangollen Estates! This single detached home sits on an over sized corner lot that is 140.70 x 125 coming in at almost a 1/2 acre of ground! This home is a gorgeous split level design with 2,325 square foot of living space and a large basement which could also be finished for additional space. When you enter into the vestibule there is slate tile and coat closet with window that gives plenty of natural light. On the main level you have a large living room with a vaulted ceiling, brick fireplace and beautiful hardwood floors. This room is also cable ready. Off of the living room you have a formal dining room, with hardwood floors, chair rail and beautiful chandelier. There is also an eat in kitchen with tile floor, upgraded cabinets that feature slide out doors in pantry, a stainless steel range, brand new microwave/ air fryer combo, stainless steel dishwasher and refrigerator with ice maker. The kitchen also has a double sink with a custom large green house window with opening side glass giving you plenty of light and also a beautiful view of your grounds. Upstairs you will find a full recently updated 3 piece hall bath, 2 large bedrooms with closets plus the third master bedroom with a large closets and a full 3 piece recently updated ensuite bath. There is also access to the attic on this level. On the lower level your have brand new carpet, a half bath and a door with access to the side yard. There is also a large basement that could be finished or used for additional storage. In the basement you will find a laundry area with included washer and dryer and all of your mechanical's. The basement has been waterproofed. This home also has an upgraded 200 amp electric panel. Now to the outside, if you love outdoor living then this property is for you! You have tons of space to make your backyard oasis! Put in a pool, a garden, have summber bbq's, a fire pit in the fall. You have room to go it all. Plenty of nice flat ground that is beautifully landscaped and waiting for you. There is also an outdoor shed for storage and comes with a push mower and rider mower. There is a large 2 car garage and large driveway for additional off street parking. This home is close to schools, shopping and public transportation. Easy commute to Wilmington, Philadelphia and New Jersey. This home is truly in move in condition! Just come and unpack your bags.
Location
State DE
County New Castle
Area New Castle/Red Lion/Del.City (30904)
Zoning NC10
Rooms
Basement Full
Interior
Hot Water Natural Gas
Heating Baseboard - Hot Water
Cooling Central A/C
Fireplaces Number 1
Fireplaces Type Wood
Equipment Dishwasher, Disposal, Dryer, Microwave, Oven/Range - Electric, Refrigerator, Washer, Water Heater
Fireplace Y
Appliance Dishwasher, Disposal, Dryer, Microwave, Oven/Range - Electric, Refrigerator, Washer, Water Heater
Heat Source Natural Gas
Exterior
Garage Additional Storage Area, Built In, Garage - Front Entry, Garage Door Opener, Inside Access
Garage Spaces 6.0
Waterfront N
Water Access N
Roof Type Pitched
Accessibility None
Attached Garage 2
Total Parking Spaces 6
Garage Y
Building
Story 1.5
Sewer Public Sewer
Water Public
Architectural Style Split Level
Level or Stories 1.5
Additional Building Above Grade, Below Grade
New Construction N
Schools
School District Colonial
Others
Senior Community No
Tax ID 10-034.40-092
Ownership Fee Simple
SqFt Source Assessor
Acceptable Financing Cash, Conventional, FHA, VA
Listing Terms Cash, Conventional, FHA, VA
Financing Cash,Conventional,FHA,VA
Special Listing Condition Standard
Read Less Info
Want to know what your home might be worth? Contact us for a FREE valuation!

Our team is ready to help you sell your home for the highest possible price ASAP

Bought with Michelle A Phillips • Compass RE

1619 Walnut St 4th FL, Philadelphia, PA, 19103, United States






