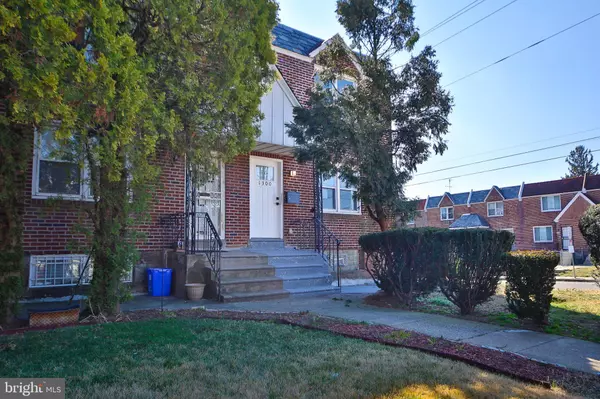$244,900
$244,900
For more information regarding the value of a property, please contact us for a free consultation.
3 Beds
2 Baths
1,344 SqFt
SOLD DATE : 04/27/2020
Key Details
Sold Price $244,900
Property Type Townhouse
Sub Type End of Row/Townhouse
Listing Status Sold
Purchase Type For Sale
Square Footage 1,344 sqft
Price per Sqft $182
Subdivision Mt Airy (East)
MLS Listing ID PAPH876880
Sold Date 04/27/20
Style Straight Thru
Bedrooms 3
Full Baths 2
HOA Y/N N
Abv Grd Liv Area 1,344
Originating Board BRIGHT
Year Built 1950
Annual Tax Amount $2,019
Tax Year 2020
Lot Size 2,363 Sqft
Acres 0.05
Lot Dimensions 26.40 x 89.50
Property Description
Welcome to 1300 E Upsal Street! A wonderful 3 bedroom, 2 full bath, move-in ready, open concept COMPLETELY RENOVATED corner row-home located in the desirable neighborhood of East Mt Airy. Upon entering the home you will notice an abundance of natural light, laminate wide plank wood flooring throughout the whole house, a spacious bright living room flows to an open concept kitchen with an island that is a cook's delight. Kitchen featuring 42 inch slow close white cabinetry, stunning countertop and subway tile backsplash, all new stainless steel gas stove, built-in microwave, dishwasher, refrigerator and sink with garbage disposal. The entire house has energy efficient recessed lighting throughout. The second level offers three bedrooms and two new full bath. The master bedroom features a new master bathroom with stall tile shower. Downstairs you will find a finished basement, laundry room with custom floor tile, one-car garage with one car driveway, rear and side basement entries to outdoor space for you to grill and relax. NEW HVAC systems. Centrally located and just minutes from Lincoln Drive, Cheltenham Ave, Rte 309, SEPTA regional rail, numerous shopping, restaurant, entertainment venues, universities and more. Schedule your visit now before this property becomes someone else's dream home!
Location
State PA
County Philadelphia
Area 19150 (19150)
Zoning RSA5
Rooms
Basement Full
Main Level Bedrooms 3
Interior
Hot Water Electric
Heating Central, Energy Star Heating System
Cooling Central A/C, Energy Star Cooling System
Equipment Built-In Microwave, Dishwasher, Disposal, Energy Efficient Appliances, ENERGY STAR Dishwasher, ENERGY STAR Refrigerator, Oven - Self Cleaning, Refrigerator, Stainless Steel Appliances
Appliance Built-In Microwave, Dishwasher, Disposal, Energy Efficient Appliances, ENERGY STAR Dishwasher, ENERGY STAR Refrigerator, Oven - Self Cleaning, Refrigerator, Stainless Steel Appliances
Heat Source Natural Gas
Exterior
Garage Garage - Rear Entry, Basement Garage, Inside Access
Garage Spaces 1.0
Waterfront N
Water Access N
Accessibility None
Parking Type Attached Garage, Driveway
Attached Garage 1
Total Parking Spaces 1
Garage Y
Building
Story 2
Sewer Public Sewer
Water Public
Architectural Style Straight Thru
Level or Stories 2
Additional Building Above Grade, Below Grade
New Construction N
Schools
School District The School District Of Philadelphia
Others
Senior Community No
Tax ID 502307300
Ownership Fee Simple
SqFt Source Assessor
Acceptable Financing Cash, Conventional, FHA, VA
Listing Terms Cash, Conventional, FHA, VA
Financing Cash,Conventional,FHA,VA
Special Listing Condition Standard
Read Less Info
Want to know what your home might be worth? Contact us for a FREE valuation!

Our team is ready to help you sell your home for the highest possible price ASAP

Bought with Moussa Lamah • Compass RE

1619 Walnut St 4th FL, Philadelphia, PA, 19103, United States






