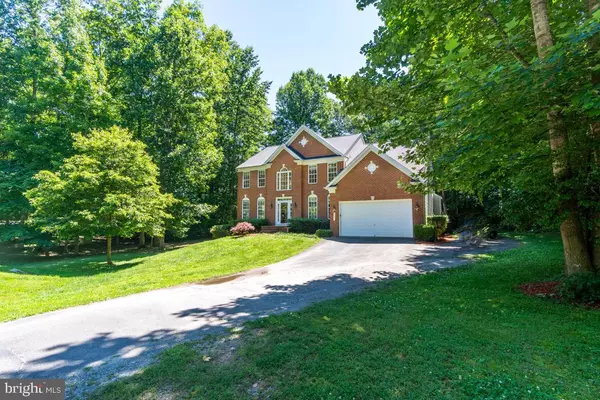$449,999
$449,900
For more information regarding the value of a property, please contact us for a free consultation.
4 Beds
4 Baths
4,100 SqFt
SOLD DATE : 02/28/2020
Key Details
Sold Price $449,999
Property Type Single Family Home
Sub Type Detached
Listing Status Sold
Purchase Type For Sale
Square Footage 4,100 sqft
Price per Sqft $109
Subdivision Summers Landing
MLS Listing ID VASP219850
Sold Date 02/28/20
Style Colonial
Bedrooms 4
Full Baths 3
Half Baths 1
HOA Fees $20/ann
HOA Y/N Y
Abv Grd Liv Area 2,700
Originating Board BRIGHT
Year Built 2001
Annual Tax Amount $3,334
Tax Year 2018
Lot Size 1.050 Acres
Acres 1.05
Property Description
Seller has installed brand new carpet--good quality and very neutral--sure to please new buyer. Plus brand new stainless steel appliances. HUGE price adjustment!! Stately brick-front colonial on 1+ acre of wooded privacy. Imagine coming home each day to this beauty!! This home is located in a community of estate homes with wooded acreage. The peacefulness, tranquility and natural beauty of this neighborhood will make you proud to call it home. This home has an impressive 2-story foyer with gorgeous moldings and woodwork. The main floor has a formal living room, formal dining room, office/play room, kitchen, and 2-story family room with gas fireplace. Plus you have dual staircases for both convenience and beauty. Just the windows alone will wow and excite you. There is bamboo hardwood floors on the main level plus ceramic tile in the kitchen. Upstairs there are 4 spacious bedrooms and 2 full bathrooms. The downstairs basement is fully finished and walk-out plus just seems to ramble on and on. And you have an oversized deck which is perfect for all of your favorite and relaxing outdoor activities. You will not be disappointed with this solid and impressive home. Located in the popular Riverbend HS district.
Location
State VA
County Spotsylvania
Zoning RESIDENTIAL
Rooms
Other Rooms Living Room, Dining Room, Primary Bedroom, Bedroom 2, Bedroom 3, Bedroom 4, Kitchen, Family Room, Foyer, Laundry, Other, Office
Basement Walkout Level, Fully Finished
Interior
Interior Features Chair Railings, Crown Moldings, Family Room Off Kitchen, Floor Plan - Open, Formal/Separate Dining Room, Kitchen - Gourmet, Kitchen - Island, Kitchen - Table Space, Wainscotting, Walk-in Closet(s), Wood Floors
Hot Water Electric
Heating Heat Pump(s)
Cooling Central A/C
Flooring Carpet, Ceramic Tile, Hardwood
Fireplaces Number 1
Fireplaces Type Mantel(s), Gas/Propane
Equipment Built-In Microwave, Dishwasher, Exhaust Fan, Refrigerator, Stove, Washer/Dryer Hookups Only
Fireplace Y
Window Features Palladian,Casement
Appliance Built-In Microwave, Dishwasher, Exhaust Fan, Refrigerator, Stove, Washer/Dryer Hookups Only
Heat Source Electric
Laundry Main Floor
Exterior
Exterior Feature Deck(s)
Garage Garage - Front Entry
Garage Spaces 2.0
Utilities Available Under Ground
Waterfront N
Water Access N
View Trees/Woods
Accessibility None
Porch Deck(s)
Parking Type Attached Garage
Attached Garage 2
Total Parking Spaces 2
Garage Y
Building
Story 3+
Sewer On Site Septic
Water Private
Architectural Style Colonial
Level or Stories 3+
Additional Building Above Grade, Below Grade
New Construction N
Schools
Elementary Schools Wilderness
Middle Schools Ni River
High Schools Riverbend
School District Spotsylvania County Public Schools
Others
Senior Community No
Tax ID 21F3-235-
Ownership Fee Simple
SqFt Source Assessor
Special Listing Condition Standard
Read Less Info
Want to know what your home might be worth? Contact us for a FREE valuation!

Our team is ready to help you sell your home for the highest possible price ASAP

Bought with Juli A Hawkins • Redfin Corporation

1619 Walnut St 4th FL, Philadelphia, PA, 19103, United States






