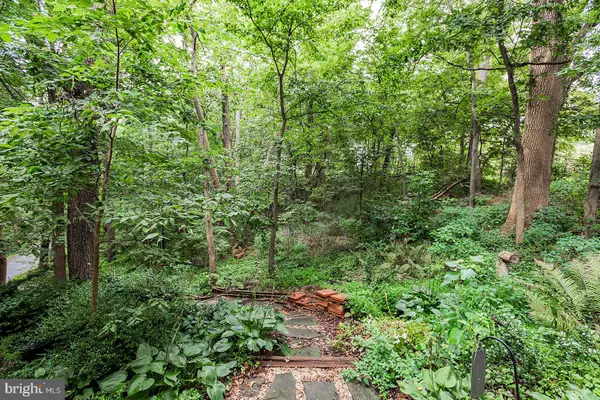$242,000
$225,900
7.1%For more information regarding the value of a property, please contact us for a free consultation.
3 Beds
2 Baths
1,952 SqFt
SOLD DATE : 10/16/2020
Key Details
Sold Price $242,000
Property Type Single Family Home
Sub Type Detached
Listing Status Sold
Purchase Type For Sale
Square Footage 1,952 sqft
Price per Sqft $123
Subdivision None Available
MLS Listing ID PALA168834
Sold Date 10/16/20
Style Contemporary,Cottage,Raised Ranch/Rambler
Bedrooms 3
Full Baths 2
HOA Y/N N
Abv Grd Liv Area 1,152
Originating Board BRIGHT
Year Built 1976
Annual Tax Amount $3,823
Tax Year 2020
Lot Size 1.300 Acres
Acres 1.3
Lot Dimensions 269 x 179 x 345 x 218
Property Description
Looking for that secluded location with privacy on all sides? Price of $225,900. Enjoy this 1.3 acre wooded lot with nature all around, yet only 7 minutes to Millersville. A contemporary, raised rancher with updates and unique features. The home is made for someone who does not mind steps or the hill. Enjoy the central air and heat pump added 2019, 200 amp electric, well pump and septic. new grinder pump 2019. 1152 SF in the UL and 800 in LL finished. Plus a 1 car garage. Home offers an upper level with a contemporary feel as you enter from the walkway up to the glass slider. Or use the garage as another main entrance and up the spiral staircase. Open floor plan, must view all the pics, video & floor plan. Enjoy the Anderson Windows. As you enter the family room you notice the open floor plan with an updated kitchen, dining area, a sunken living room with a wood burning fireplace, plus a balcony over front . Enjoy the modern stainless steel appliances that stay, lots of storage in the kitchen with updated countertops and sink. A first floor master bath with a master bedroom updated with laminate flooring. Enjoy the deck off the bedroom as you awake to look out at the surrounding trees, lots of large glass windows/doors . Many wild animals, including wild turkey, many varieties of birds and an occasional fox. A unique, contemporary raised rancher. To get to the lower level use the unique spiral staircase to the lower level. Enjoy 2 more bedrooms and another 3/4 bath, plus a laundry room ( washer/dryer stay) and storage room. Open hallway leads to the 1 car garage for all your extra items. If you need PRIVATE- you found it.
Location
State PA
County Lancaster
Area Manor Twp (10541)
Zoning RESIDENTIAL
Rooms
Other Rooms Living Room, Dining Room, Bedroom 2, Bedroom 3, Kitchen, Foyer, Bedroom 1, Laundry, Storage Room, Bathroom 2
Basement Garage Access, Partially Finished
Main Level Bedrooms 1
Interior
Hot Water Electric
Heating Forced Air
Cooling Central A/C
Fireplaces Number 1
Fireplaces Type Wood
Fireplace Y
Heat Source Electric
Laundry Lower Floor, Has Laundry
Exterior
Exterior Feature Deck(s)
Garage Garage - Front Entry, Garage Door Opener
Garage Spaces 1.0
Waterfront N
Water Access N
Accessibility None
Porch Deck(s)
Parking Type Attached Garage
Attached Garage 1
Total Parking Spaces 1
Garage Y
Building
Lot Description Rural, Trees/Wooded, Sloping, Not In Development
Story 1
Sewer On Site Septic, Grinder Pump, Holding Tank
Water Well
Architectural Style Contemporary, Cottage, Raised Ranch/Rambler
Level or Stories 1
Additional Building Above Grade, Below Grade
New Construction N
Schools
Elementary Schools Ann Letort
Middle Schools Marticville
High Schools Penn Manor H.S.
School District Penn Manor
Others
Senior Community No
Tax ID 410-16926-0-0000
Ownership Fee Simple
SqFt Source Assessor
Special Listing Condition Standard
Read Less Info
Want to know what your home might be worth? Contact us for a FREE valuation!

Our team is ready to help you sell your home for the highest possible price ASAP

Bought with Jesse D Hersh • Berkshire Hathaway HomeServices Homesale Realty

1619 Walnut St 4th FL, Philadelphia, PA, 19103, United States






