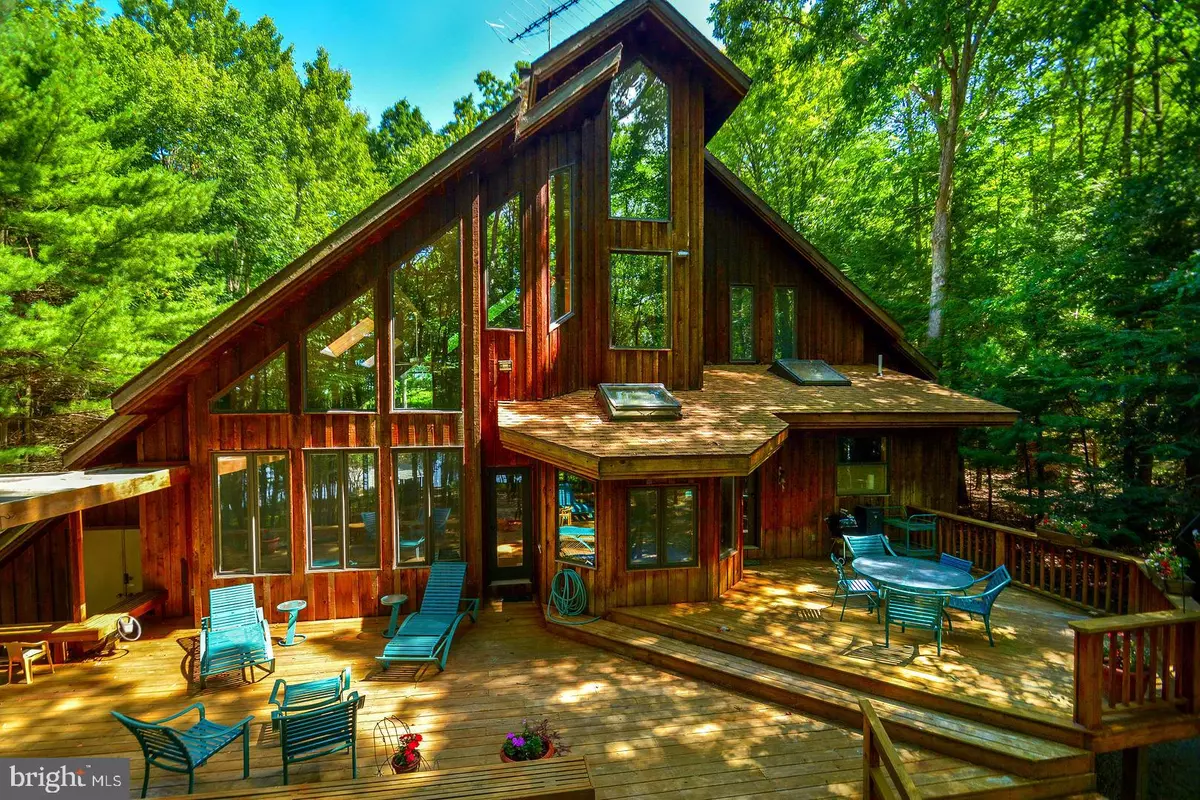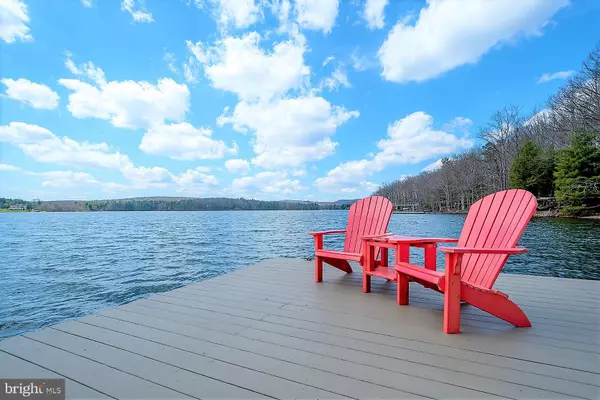$975,000
$989,000
1.4%For more information regarding the value of a property, please contact us for a free consultation.
4 Beds
3 Baths
3,843 SqFt
SOLD DATE : 06/02/2020
Key Details
Sold Price $975,000
Property Type Single Family Home
Sub Type Detached
Listing Status Sold
Purchase Type For Sale
Square Footage 3,843 sqft
Price per Sqft $253
Subdivision Thousand Acres
MLS Listing ID MDGA132426
Sold Date 06/02/20
Style Chalet
Bedrooms 4
Full Baths 3
HOA Fees $33/ann
HOA Y/N Y
Abv Grd Liv Area 3,843
Originating Board BRIGHT
Year Built 1989
Annual Tax Amount $8,292
Tax Year 2019
Lot Size 2.020 Acres
Acres 2.02
Property Description
Best of both worlds at this 100' waterfront four bedroom Shoreline Chateau located in the golf course community, Thousand Acres ..... PLUS an additional 1-acre lot with a tennis court! Windows and skylights everywhere to enjoy the light and views of the park-like setting along the water of Deep Creek Lake. Enjoy family gatherings on the expansive deck or relax at the firepit. Your boating and water adventures are only footsteps away from the private dock. Get away from it all in this 2.5 story sunlit home. Loft adds additional sleeping or playing space. This house also has a rental investment history (2019year Gross $72,856)! Call me today for a chance to see it in person, or a personal virtual tour!
Location
State MD
County Garrett
Zoning R
Direction Northeast
Rooms
Other Rooms Loft
Main Level Bedrooms 4
Interior
Interior Features Built-Ins, Carpet, Ceiling Fan(s), Combination Dining/Living, Combination Kitchen/Dining, Combination Kitchen/Living, Dining Area, Entry Level Bedroom, Family Room Off Kitchen, Floor Plan - Open, Kitchen - Island, Primary Bath(s), Soaking Tub, Spiral Staircase, Tub Shower, Upgraded Countertops, WhirlPool/HotTub, Window Treatments, Wood Floors, Other
Hot Water Electric
Heating Forced Air
Cooling Heat Pump(s)
Flooring Carpet, Ceramic Tile, Hardwood
Fireplaces Number 1
Fireplaces Type Wood
Equipment Built-In Range, Dishwasher, Disposal, Energy Efficient Appliances
Furnishings Yes
Fireplace Y
Window Features Skylights,Screens
Appliance Built-In Range, Dishwasher, Disposal, Energy Efficient Appliances
Heat Source Oil
Exterior
Exterior Feature Deck(s), Porch(es)
Utilities Available Under Ground
Waterfront Y
Waterfront Description Private Dock Site
Water Access Y
Water Access Desc Fishing Allowed,Canoe/Kayak,Boat - Powered
View Lake, Trees/Woods
Roof Type Shingle,Metal
Accessibility 2+ Access Exits
Porch Deck(s), Porch(es)
Parking Type Driveway
Garage N
Building
Lot Description Partly Wooded
Story 2.5
Foundation Crawl Space
Sewer Community Septic Tank, Private Septic Tank
Water Well
Architectural Style Chalet
Level or Stories 2.5
Additional Building Above Grade, Below Grade
Structure Type Cathedral Ceilings
New Construction N
Schools
School District Garrett County Public Schools
Others
HOA Fee Include Road Maintenance
Senior Community No
Tax ID 1218011417
Ownership Fee Simple
SqFt Source Assessor
Special Listing Condition Standard
Read Less Info
Want to know what your home might be worth? Contact us for a FREE valuation!

Our team is ready to help you sell your home for the highest possible price ASAP

Bought with Michael N Kennedy • Railey Realty, Inc.

1619 Walnut St 4th FL, Philadelphia, PA, 19103, United States






