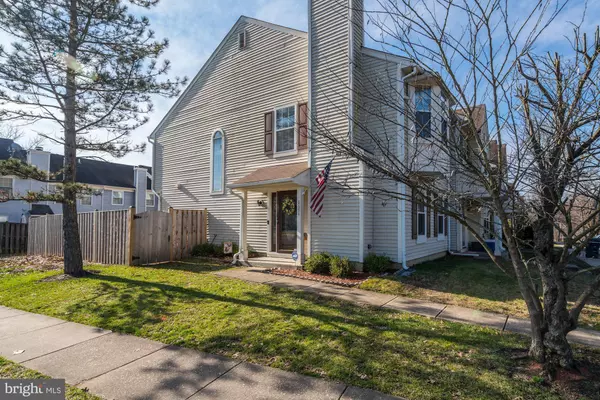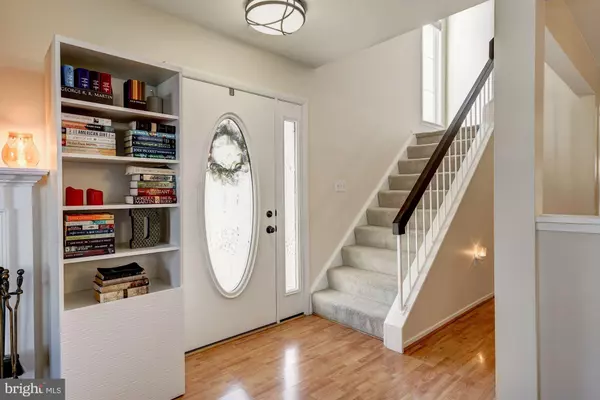$346,000
$344,900
0.3%For more information regarding the value of a property, please contact us for a free consultation.
3 Beds
3 Baths
1,370 SqFt
SOLD DATE : 04/02/2020
Key Details
Sold Price $346,000
Property Type Townhouse
Sub Type End of Row/Townhouse
Listing Status Sold
Purchase Type For Sale
Square Footage 1,370 sqft
Price per Sqft $252
Subdivision Villages Of Mount Vernon
MLS Listing ID VAFX1110418
Sold Date 04/02/20
Style Traditional
Bedrooms 3
Full Baths 2
Half Baths 1
HOA Fees $74/qua
HOA Y/N Y
Abv Grd Liv Area 1,370
Originating Board BRIGHT
Year Built 1986
Annual Tax Amount $3,584
Tax Year 2019
Lot Size 2,059 Sqft
Acres 0.05
Property Description
Welcome home! Gorgeous, end unit townhome conveniently located close to I95 and Fort Belvoir in the sought after community Villages of Mount Vernon. 3 Bedroom/2.5 bath and over 1300 square feet. Master bedroom has gorgeous bay window and amazing closet space. Enjoy gorgeous wood-look laminate and tile floors throughout, ample natural light, and a fully updated kitchen with granite countertops, stainless steel appliances, and beautiful cabinetry. Neutral, fresh paint allow for move-in ready potential. All main level windows, front door package and sliding door to deck have all been recently updated. Roof was replaced in 2016. Entertain your friends and family in your spacious, fenced in backyard equipped with a large deck right off the kitchen. Comes with two dedicated parking spots.
Location
State VA
County Fairfax
Zoning 220
Direction Northeast
Rooms
Other Rooms Living Room, Dining Room, Primary Bedroom, Bedroom 2, Bedroom 3, Kitchen, Bathroom 2, Bathroom 3, Primary Bathroom
Interior
Interior Features Dining Area, Primary Bath(s), Pantry, Walk-in Closet(s), Window Treatments, Ceiling Fan(s), Crown Moldings, Floor Plan - Open, Upgraded Countertops, Combination Dining/Living, Combination Kitchen/Dining
Heating Heat Pump(s)
Cooling Ceiling Fan(s), Central A/C
Flooring Hardwood, Ceramic Tile
Fireplaces Number 1
Fireplaces Type Wood, Fireplace - Glass Doors
Equipment Built-In Microwave, Dishwasher, Stainless Steel Appliances, Dryer - Front Loading, Washer - Front Loading, Refrigerator
Fireplace Y
Window Features Double Pane,Energy Efficient,Bay/Bow
Appliance Built-In Microwave, Dishwasher, Stainless Steel Appliances, Dryer - Front Loading, Washer - Front Loading, Refrigerator
Heat Source Electric
Laundry Main Floor, Dryer In Unit, Washer In Unit
Exterior
Exterior Feature Deck(s)
Parking On Site 2
Fence Wood
Utilities Available Cable TV Available, Electric Available, Sewer Available, Water Available
Waterfront N
Water Access N
Roof Type Asphalt,Shingle
Accessibility None
Porch Deck(s)
Parking Type On Street, Parking Lot
Garage N
Building
Lot Description Corner, Level, Open, Premium, Rear Yard
Story 2
Sewer Public Sewer
Water Public
Architectural Style Traditional
Level or Stories 2
Additional Building Above Grade, Below Grade
Structure Type Dry Wall
New Construction N
Schools
Elementary Schools Washington Mill
Middle Schools Whitman
High Schools Mount Vernon
School District Fairfax County Public Schools
Others
Pets Allowed Y
HOA Fee Include Common Area Maintenance,Management,Road Maintenance,Snow Removal,Trash
Senior Community No
Tax ID 1004 06020055
Ownership Fee Simple
SqFt Source Assessor
Acceptable Financing Cash, Conventional, VA, Other
Horse Property N
Listing Terms Cash, Conventional, VA, Other
Financing Cash,Conventional,VA,Other
Special Listing Condition Standard
Pets Description No Pet Restrictions
Read Less Info
Want to know what your home might be worth? Contact us for a FREE valuation!

Our team is ready to help you sell your home for the highest possible price ASAP

Bought with Lauren D Tawil • McEnearney Associates, Inc.

1619 Walnut St 4th FL, Philadelphia, PA, 19103, United States






