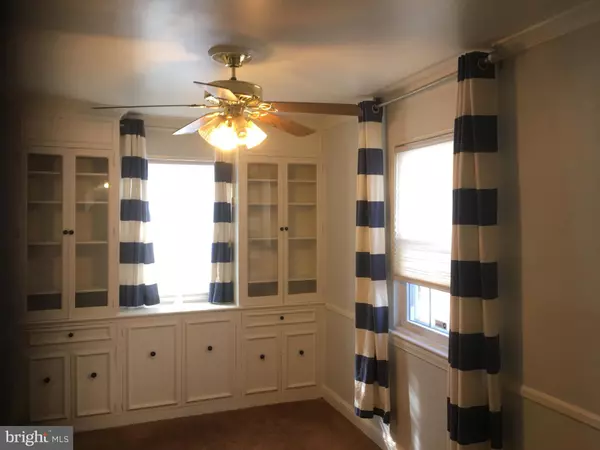$315,000
$315,000
For more information regarding the value of a property, please contact us for a free consultation.
3 Beds
2 Baths
1,056 SqFt
SOLD DATE : 02/05/2020
Key Details
Sold Price $315,000
Property Type Townhouse
Sub Type End of Row/Townhouse
Listing Status Sold
Purchase Type For Sale
Square Footage 1,056 sqft
Price per Sqft $298
Subdivision Fort Dupont Park
MLS Listing ID DCDC454992
Sold Date 02/05/20
Style Federal
Bedrooms 3
Full Baths 2
HOA Y/N N
Abv Grd Liv Area 1,056
Originating Board BRIGHT
Year Built 1942
Annual Tax Amount $1,450
Tax Year 2019
Lot Size 2,836 Sqft
Acres 0.07
Property Description
Estate sale but oh what a gem! Needs some work but no where near a disaster. Priced to sell. Stable neighbor hood where many third and fourth generation families live in homes purchased by their great grands. Rocking chair porch on the front, no stairs to the doorway from the rear (ramp for easy access). Use your imagination in this old fashioned, yet, charming, hard to find end unit town home. Yes, central air and heat is installed, plus, there is a bathroom for you to update in the basement. If you have that decorator touch, you can turn this wonderful end unit town house into a beautiful "brake slammer".
Location
State DC
County Washington
Zoning RESIDENTIAL
Rooms
Other Rooms Living Room, Dining Room, Bedroom 2, Bedroom 3, Kitchen, Basement, Bedroom 1, Bathroom 1
Basement Connecting Stairway, Daylight, Partial, Full, Outside Entrance, Rear Entrance, Space For Rooms, Walkout Stairs
Interior
Interior Features Built-Ins, Crown Moldings, Floor Plan - Traditional, Formal/Separate Dining Room, Other
Heating Central, Forced Air
Cooling Central A/C
Flooring Hardwood, Other
Heat Source Natural Gas, Central
Laundry Basement
Exterior
Utilities Available Cable TV Available, Natural Gas Available
Waterfront N
Water Access N
Accessibility Other, Mobility Improvements
Parking Type Driveway, Off Street, Alley
Garage N
Building
Story 3+
Sewer Public Sewer
Water Public
Architectural Style Federal
Level or Stories 3+
Additional Building Above Grade, Below Grade
Structure Type 9'+ Ceilings,Plaster Walls
New Construction N
Schools
School District District Of Columbia Public Schools
Others
Pets Allowed Y
Senior Community No
Tax ID 5521//0044
Ownership Fee Simple
SqFt Source Estimated
Security Features Motion Detectors,Monitored,Smoke Detector,Surveillance Sys
Special Listing Condition Probate Listing
Pets Description No Pet Restrictions
Read Less Info
Want to know what your home might be worth? Contact us for a FREE valuation!

Our team is ready to help you sell your home for the highest possible price ASAP

Bought with Kiros Asmamaw • Heymann Realty, LLC

1619 Walnut St 4th FL, Philadelphia, PA, 19103, United States






