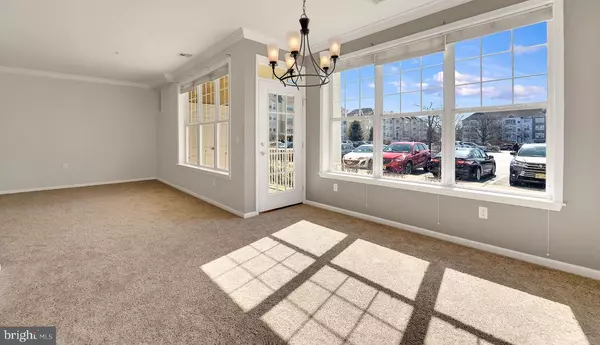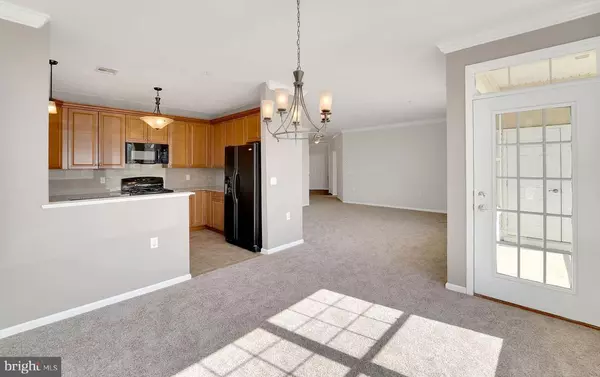$206,000
$204,500
0.7%For more information regarding the value of a property, please contact us for a free consultation.
2 Beds
2 Baths
1,512 SqFt
SOLD DATE : 05/03/2021
Key Details
Sold Price $206,000
Property Type Single Family Home
Sub Type Unit/Flat/Apartment
Listing Status Sold
Purchase Type For Sale
Square Footage 1,512 sqft
Price per Sqft $136
Subdivision Madison
MLS Listing ID NJME309590
Sold Date 05/03/21
Style Unit/Flat
Bedrooms 2
Full Baths 2
HOA Fees $355/mo
HOA Y/N Y
Abv Grd Liv Area 1,512
Originating Board BRIGHT
Year Built 2006
Annual Tax Amount $5,431
Tax Year 2019
Lot Dimensions 0.00 x 0.00
Property Description
Spectacular first floor Avalon model condo in The Madison community. This community was built in 2006 and boasts 1,512 square feet per the builder. The exterior of each building is now in the process of being replaced with vinyl siding and shakes (no more stucco!) at NO COST to the new Buyer. The condo features and open floor plan with 9' ceilings, 42" Kitchencraft® cabinets, granite counter tops in the kitchen and baths, large ample closets, water heater in 2019 (cost of $3,800), heating and cooling upgraded with upgraded stainless heat exchange in 2016 ($6,057), new plush carpeting in the living room, dining room, hallways and small bedroom 2021 ($2,891), BRAND NEW (Buyer will be the first one to use) gas range and built-in microwave 2021 ($1,227), new 10 year battery smoke and carbon monoxide detectors & kitchen fire extinguisher 2021 ($453). In addition, the two tubs; one a Jacuzzi® soaking tub and the 2nd tub have both been professionally refinished 2021 ($905). If you are looking for a condo where the "important upgrades" have been done, look no further!!!!! Water and sewer is included in the monthly HOA fee. Clubhouse with gym, fax, copier, conference room, sitting room and large paver patio. Shown by appointment only. Don't miss out on this exceptional opportunity!
Location
State NJ
County Mercer
Area Ewing Twp (21102)
Zoning R-ME
Rooms
Main Level Bedrooms 2
Interior
Interior Features Entry Level Bedroom, Carpet, Combination Dining/Living, Floor Plan - Open, Intercom, Primary Bath(s), Tub Shower, Upgraded Countertops, Walk-in Closet(s), Window Treatments
Hot Water Natural Gas
Heating Forced Air
Cooling Central A/C
Flooring Carpet, Ceramic Tile
Fireplaces Number 1
Fireplaces Type Gas/Propane
Equipment Built-In Microwave, Dishwasher, Dryer, Oven/Range - Gas, Refrigerator, Washer, Water Heater
Fireplace Y
Window Features Double Pane,Screens
Appliance Built-In Microwave, Dishwasher, Dryer, Oven/Range - Gas, Refrigerator, Washer, Water Heater
Heat Source Natural Gas
Laundry Dryer In Unit, Main Floor, Washer In Unit
Exterior
Utilities Available Cable TV Available, Electric Available, Natural Gas Available, Phone Available, Under Ground
Amenities Available Club House, Exercise Room, Meeting Room, Fax/Copying
Waterfront N
Water Access N
Roof Type Shingle
Accessibility None
Parking Type Off Street, Parking Lot
Garage N
Building
Story 1
Unit Features Garden 1 - 4 Floors
Sewer Public Sewer
Water Public
Architectural Style Unit/Flat
Level or Stories 1
Additional Building Above Grade, Below Grade
New Construction N
Schools
School District Ewing Township Public Schools
Others
HOA Fee Include Ext Bldg Maint,Lawn Maintenance,Parking Fee,Reserve Funds,Snow Removal,Sewer,Trash,Water
Senior Community No
Tax ID 02-00225 02-00056-C0411
Ownership Condominium
Security Features Intercom,Main Entrance Lock,Smoke Detector
Acceptable Financing Cash, Conventional
Listing Terms Cash, Conventional
Financing Cash,Conventional
Special Listing Condition Standard
Read Less Info
Want to know what your home might be worth? Contact us for a FREE valuation!

Our team is ready to help you sell your home for the highest possible price ASAP

Bought with Non Member • Non Subscribing Office

1619 Walnut St 4th FL, Philadelphia, PA, 19103, United States






