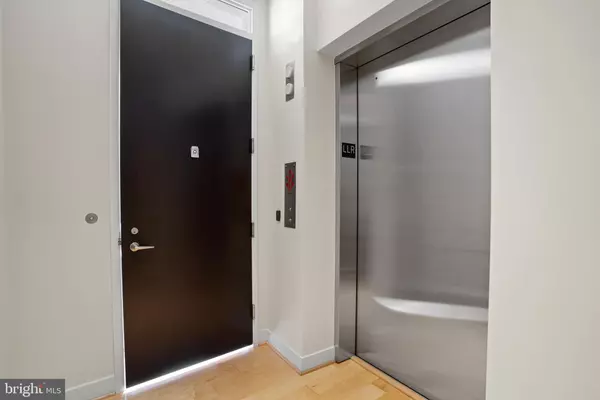$560,000
$574,900
2.6%For more information regarding the value of a property, please contact us for a free consultation.
2 Beds
2 Baths
1,696 SqFt
SOLD DATE : 09/09/2021
Key Details
Sold Price $560,000
Property Type Condo
Sub Type Condo/Co-op
Listing Status Sold
Purchase Type For Sale
Square Footage 1,696 sqft
Price per Sqft $330
Subdivision Reston Town Center
MLS Listing ID VAFX2006044
Sold Date 09/09/21
Style Unit/Flat
Bedrooms 2
Full Baths 2
Condo Fees $949/mo
HOA Y/N N
Abv Grd Liv Area 1,696
Originating Board BRIGHT
Year Built 2007
Annual Tax Amount $8,295
Tax Year 2021
Property Description
Welcome home to Midtown North at Reston Town Center! This stunning 2-bedroom, 2-bathroom condo features an expansive open-concept living/dining area with modern finishes. When you enter the unit you are greeted by high ceilings, beautifully maintained hardwood floors, and stunning windows bringing in tons of natural light to the condo. The living room features an elegant fireplace and leads you into the kitchen and dining area. Perfect for entertaining, this gourmet kitchen boasts exquisite quartz countertops, high-end stainless steel appliances, stunning island with seating for 5, and gas cooking. The exceptional primary suite includes ample space for a king-sized bed and sitting area, a large walk-in closet, and a spa-like bathroom fitted with double sinks, soaker tub, and shower. The large 2nd bedroom is the perfect space for a guest room or office with a full bathroom across the hall.
Midtown North has a front desk concierge Mon-Sat and the building has wonderful amenities for residents including a fitness room, rooftop terrace with grill, artist workshop/studio and resident lounge. Dont let the unit number fool you-- this is an above ground unit, one floor above New Dominion Parkway! The unit has a semi-private elevator serving only a few units that provides access outdoors to New Dominion Parkway--Perfect for pets! The property comes with 2 assigned parking spaces in the garage. You cannot beat this location-- steps away from all the restaurants, entertainment, and shops Reston Town Center has to offer. Don't wait, come see this stunning condo today!
Location
State VA
County Fairfax
Zoning 373
Rooms
Main Level Bedrooms 2
Interior
Interior Features Carpet, Ceiling Fan(s), Combination Kitchen/Dining, Combination Kitchen/Living, Dining Area, Floor Plan - Open, Kitchen - Island, Kitchen - Gourmet, Primary Bath(s), Recessed Lighting, Soaking Tub, Walk-in Closet(s), Window Treatments, Wood Floors
Hot Water Electric
Heating Forced Air
Cooling Central A/C
Equipment Dishwasher, Disposal, Icemaker, Microwave, Range Hood, Oven - Wall, Washer/Dryer Stacked, Stove
Appliance Dishwasher, Disposal, Icemaker, Microwave, Range Hood, Oven - Wall, Washer/Dryer Stacked, Stove
Heat Source Electric
Exterior
Garage Garage Door Opener
Garage Spaces 2.0
Parking On Site 2
Amenities Available Art Studio, Concierge, Elevator, Fitness Center, Other, Party Room, Common Grounds, Exercise Room
Waterfront N
Water Access N
Accessibility None
Parking Type Parking Garage
Total Parking Spaces 2
Garage N
Building
Story 1
Unit Features Mid-Rise 5 - 8 Floors
Sewer Public Sewer
Water Public
Architectural Style Unit/Flat
Level or Stories 1
Additional Building Above Grade, Below Grade
New Construction N
Schools
School District Fairfax County Public Schools
Others
Pets Allowed Y
HOA Fee Include Common Area Maintenance,Ext Bldg Maint,Insurance,Lawn Maintenance,Management,Reserve Funds,Snow Removal,Sewer,Trash,Water
Senior Community No
Tax ID 0171 35 0006
Ownership Condominium
Acceptable Financing Cash, Conventional, FHA, VA
Listing Terms Cash, Conventional, FHA, VA
Financing Cash,Conventional,FHA,VA
Special Listing Condition Standard
Pets Description Cats OK, Dogs OK
Read Less Info
Want to know what your home might be worth? Contact us for a FREE valuation!

Our team is ready to help you sell your home for the highest possible price ASAP

Bought with Jean Thomae • RLAH @properties

1619 Walnut St 4th FL, Philadelphia, PA, 19103, United States






