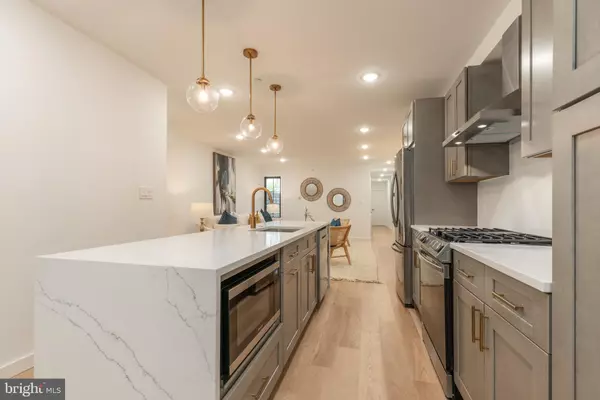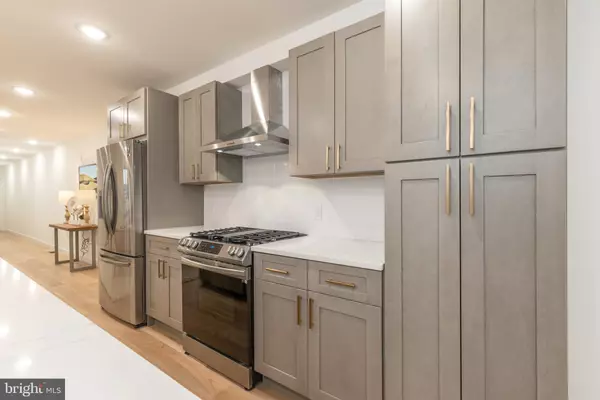$550,000
$599,000
8.2%For more information regarding the value of a property, please contact us for a free consultation.
3 Beds
4 Baths
2,225 SqFt
SOLD DATE : 03/31/2022
Key Details
Sold Price $550,000
Property Type Condo
Sub Type Condo/Co-op
Listing Status Sold
Purchase Type For Sale
Square Footage 2,225 sqft
Price per Sqft $247
Subdivision Fairmount
MLS Listing ID PAPH2010268
Sold Date 03/31/22
Style Unit/Flat
Bedrooms 3
Full Baths 3
Half Baths 1
Condo Fees $210/mo
HOA Y/N N
Abv Grd Liv Area 2,225
Originating Board BRIGHT
Year Built 2021
Annual Tax Amount $8,001
Tax Year 2022
Lot Dimensions 18.00 x 100.00
Property Description
Welcome to 850 N 19th - the nicest Boutique condo building in Francisville. Directly abutting the neighborhood of Fairmount, this building is in a prime location for walkability to major attractions. Unit 1 is a massive 3 bedroom 3.5 bathroom bi-level condo with expansive living space throughout. The first floor includes an incredible living space with Chef's kitchen and a designated Dining room large enough to hold your heirloom table. The Kitchen is outfitted with putty color cabinets, muted gold hardware & fixtures and sleek Samsung Appliances. The Whitewashed oak hardwood runs the entire span of the home past, powder room and coat closets, to the first floor bedroom. This bedroom includes a grand bathroom with frameless glass shower, custom tile and gold finishes. There is also access to your HUGE private brick paver patio - perfect for your four legged family or entertaining your friends on warm nights. The lower level of this home offers what no other condo does in this neighborhood. An additional large living space, perfect for home gym, theater or media room and two additional bedrooms and bathrooms. Finally you can enjoy two stories of living without sacrificing square footage and outdoor space. Lastly, the condos at 850 N 19th are SECURE - enjoy the mail and deliveries being dropped inside the building rather than on your stoop. Not only are these condos beautiful but in an amazing location as well! Easy access to I-76, short walk to Center City and Broad Street Line, close to Route 49 bus route, shopping, restaurants and so much more! Tax estimates are based on the current land assessed value since the building is approved for 10 year tax abatement. Square Footage, Taxes & Condo fees are estimates and are to be verified by the buyer.
Location
State PA
County Philadelphia
Area 19130 (19130)
Zoning RM1
Rooms
Basement Fully Finished
Main Level Bedrooms 3
Interior
Hot Water Natural Gas
Heating Forced Air
Cooling Central A/C
Heat Source Natural Gas
Laundry Has Laundry
Exterior
Amenities Available None
Waterfront N
Water Access N
Accessibility None
Parking Type None
Garage N
Building
Story 2
Unit Features Garden 1 - 4 Floors
Sewer Public Sewer
Water Public
Architectural Style Unit/Flat
Level or Stories 2
Additional Building Above Grade, Below Grade
New Construction Y
Schools
School District The School District Of Philadelphia
Others
Pets Allowed N
HOA Fee Include Common Area Maintenance,Insurance,Trash
Senior Community No
Tax ID 151055400
Ownership Condominium
Special Listing Condition Standard
Read Less Info
Want to know what your home might be worth? Contact us for a FREE valuation!

Our team is ready to help you sell your home for the highest possible price ASAP

Bought with Ann Jacobs • Keller Williams Philadelphia

1619 Walnut St 4th FL, Philadelphia, PA, 19103, United States






