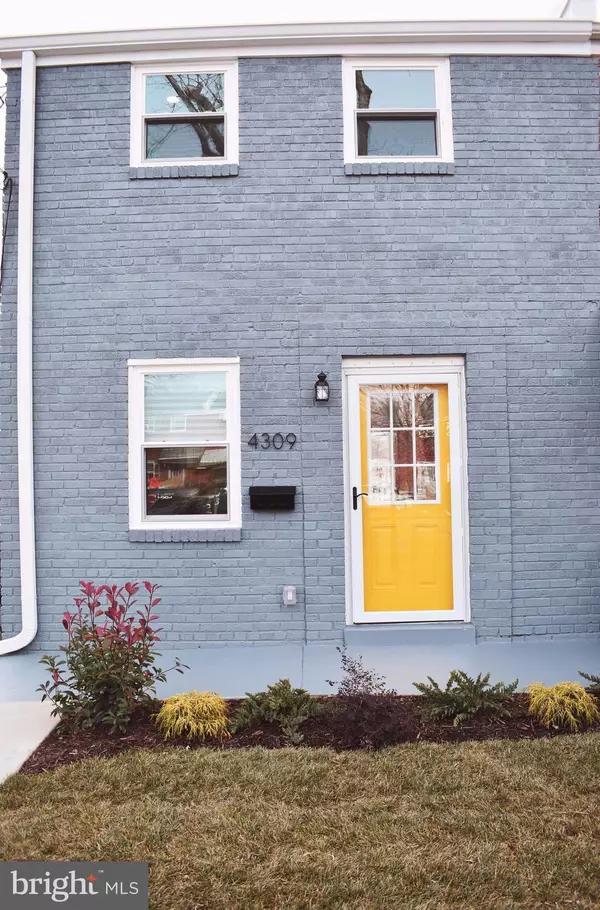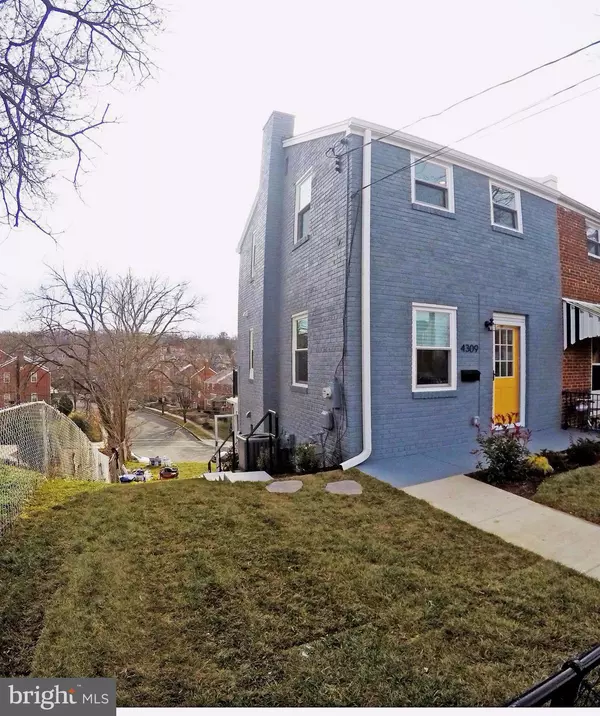$440,000
$439,900
For more information regarding the value of a property, please contact us for a free consultation.
3 Beds
2 Baths
1,152 SqFt
SOLD DATE : 03/20/2020
Key Details
Sold Price $440,000
Property Type Townhouse
Sub Type Interior Row/Townhouse
Listing Status Sold
Purchase Type For Sale
Square Footage 1,152 sqft
Price per Sqft $381
Subdivision Fort Dupont Park
MLS Listing ID DCDC452504
Sold Date 03/20/20
Style Other
Bedrooms 3
Full Baths 2
HOA Y/N N
Abv Grd Liv Area 832
Originating Board BRIGHT
Year Built 1950
Annual Tax Amount $1,832
Tax Year 2019
Lot Size 3,187 Sqft
Acres 0.07
Property Description
Newly renovated 3 bedrooms 2 Bath raw house in Fort Dupont Park(Walking distance to the park). Minutes away from the major highways, shopping centers (Costco/Lowes etc.) and Downtown D.C. NEW: Appliances, Electrical, Plumbing and new HVAC(with new duck system). Hot water heater, Windows/Doors/Gutters/Recess lights throughout the house. Back deck above the sunroom. New sod/plants through out the yard. Nest thermostat, Wifi dimmers and bluetooth speakers in the bathrooms. Open kitchen with Quartz counter tops, Hardwood/tiles flooring through out the house. Driveway apron already exits on the property to create a future driveway. This freshly painted property is ready to move in NOW! Don't miss this great opportunity near the park!!
Location
State DC
County Washington
Zoning NONE
Rooms
Basement Fully Finished, Walkout Level
Interior
Interior Features Breakfast Area, Combination Kitchen/Dining, Combination Kitchen/Living, Floor Plan - Open, Recessed Lighting, Wood Floors, Attic, Combination Dining/Living, Kitchen - Eat-In, Kitchen - Island
Hot Water Natural Gas
Heating Forced Air
Cooling Central A/C, Attic Fan, Energy Star Cooling System
Flooring Hardwood, Tile/Brick, Concrete
Equipment Disposal, Dryer, Dishwasher, ENERGY STAR Clothes Washer, ENERGY STAR Dishwasher, ENERGY STAR Refrigerator, Microwave, Refrigerator, Stove, Water Heater, Stainless Steel Appliances, Oven/Range - Gas, Icemaker, Exhaust Fan
Furnishings Yes
Fireplace N
Window Features Double Hung,Double Pane,Energy Efficient
Appliance Disposal, Dryer, Dishwasher, ENERGY STAR Clothes Washer, ENERGY STAR Dishwasher, ENERGY STAR Refrigerator, Microwave, Refrigerator, Stove, Water Heater, Stainless Steel Appliances, Oven/Range - Gas, Icemaker, Exhaust Fan
Heat Source Natural Gas
Laundry Basement, Has Laundry
Exterior
Fence Chain Link
Utilities Available Water Available, Natural Gas Available, Electric Available
Waterfront N
Water Access N
Roof Type Asphalt
Accessibility 32\"+ wide Doors, Level Entry - Main, Ramp - Main Level
Parking Type Off Street, Other
Garage N
Building
Story Other
Sewer Public Septic
Water Public
Architectural Style Other
Level or Stories Other
Additional Building Above Grade, Below Grade
Structure Type Dry Wall
New Construction N
Schools
Elementary Schools Plummer
Middle Schools Kelly Miller
High Schools Eastern Senior
School District District Of Columbia Public Schools
Others
Pets Allowed Y
Senior Community No
Tax ID 5392//0078
Ownership Fee Simple
SqFt Source Estimated
Security Features Carbon Monoxide Detector(s),Smoke Detector
Acceptable Financing Cash, Conventional, FHA, VA, Other
Horse Property N
Listing Terms Cash, Conventional, FHA, VA, Other
Financing Cash,Conventional,FHA,VA,Other
Special Listing Condition Standard
Pets Description No Pet Restrictions
Read Less Info
Want to know what your home might be worth? Contact us for a FREE valuation!

Our team is ready to help you sell your home for the highest possible price ASAP

Bought with William E. Jackson • Parlay Real Estate, LLC.

1619 Walnut St 4th FL, Philadelphia, PA, 19103, United States






