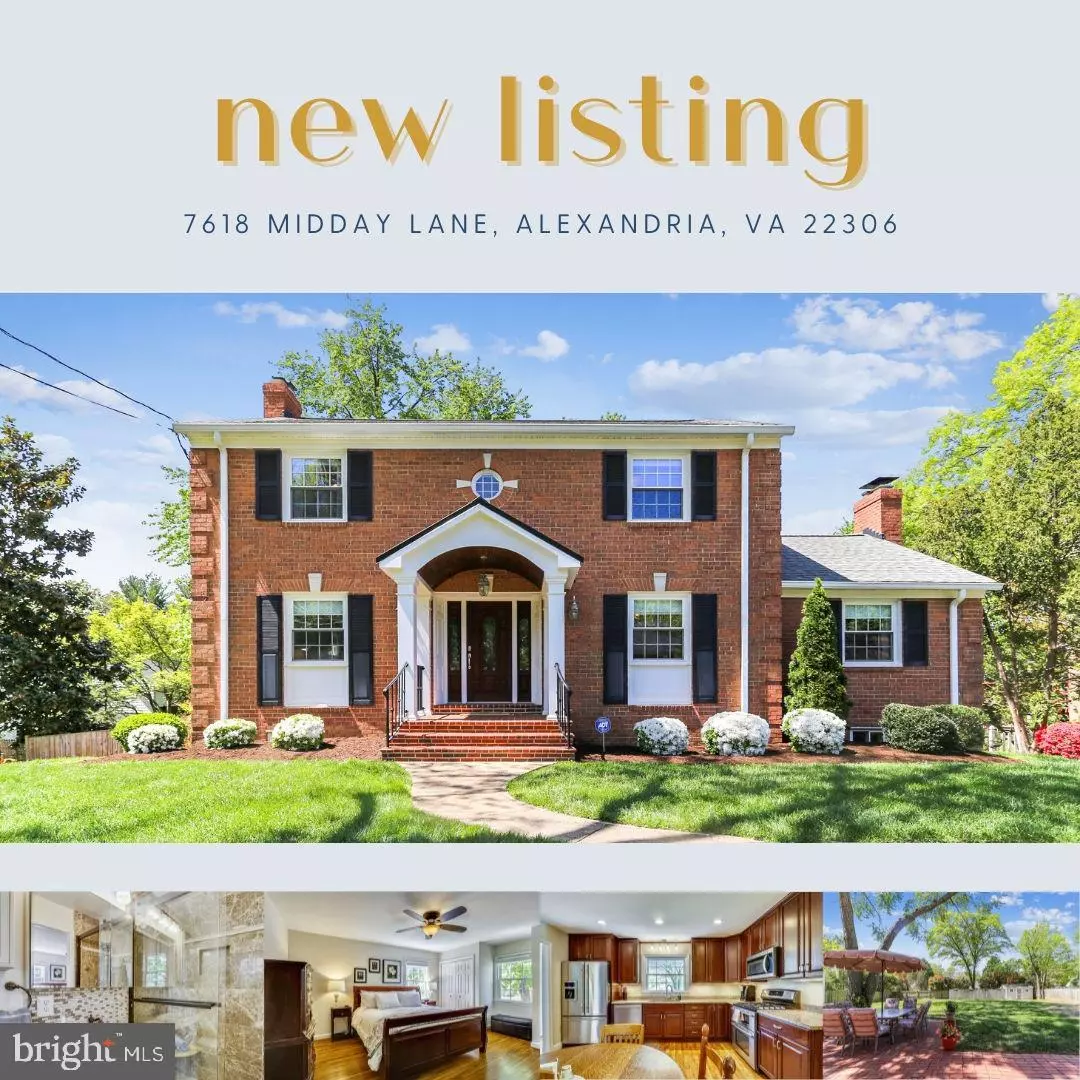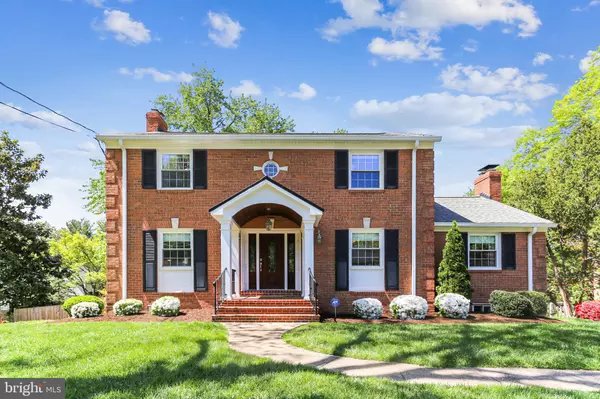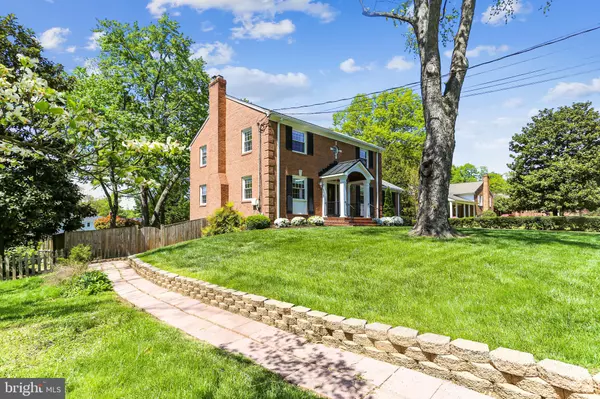$899,000
$899,000
For more information regarding the value of a property, please contact us for a free consultation.
5 Beds
4 Baths
3,912 SqFt
SOLD DATE : 07/01/2021
Key Details
Sold Price $899,000
Property Type Single Family Home
Sub Type Detached
Listing Status Sold
Purchase Type For Sale
Square Footage 3,912 sqft
Price per Sqft $229
Subdivision Kirkside
MLS Listing ID VAFX1192296
Sold Date 07/01/21
Style Colonial,Traditional
Bedrooms 5
Full Baths 3
Half Baths 1
HOA Y/N N
Abv Grd Liv Area 2,496
Originating Board BRIGHT
Year Built 1965
Annual Tax Amount $8,390
Tax Year 2021
Lot Size 0.351 Acres
Acres 0.35
Property Description
Offers will be presented as they come in. Agent is in direct contact with the owners and can provide a response quickly. This turnkey all brick center-hall colonial sits on a third of an acre and features everything you need to make this house your home. This 3-story house was fully renovated and features 5 large bedrooms, 3.5 baths, and multiple living areas. A beautiful floor plan with exquisite hardwood floors on the main level features large formal living & dining rooms, 2 fireplaces (1 gas), eat-in kitchen, and a family room. The kitchen has beautiful rich cabinets, granite counter tops, under cabinet lighting, recessed lighting, stainless steel appliances, and accessible to the rear yard. The upper level consists of four large bedrooms with hardwood floors and loads of natural light. The spacious master suite features a master bathroom shower with jets and a modern glass shower enclosure. The basement features a large family/rec room with recessed lights, fireplace and bar with direct access to the rear patio and large flat back yard. Extra features on the lower level consist of a bedroom, large full bath, exercise room, and workshop/laundry room. Ample storage spaces throughout the home in closets and a spacious attic with pull-down stairs. In addition, this beautiful home features a partially fenced large flat backyard where you can enjoy your family gatherings in privacy or play with friends and family. You have the space for all of it with this quarter acre backyard. Easy access to Old Town Alexandria, National Airport, Fort Belvoir, DC, and 495. Close proximity to many trails, parks, shops, and recreation centers. Professional photos will be uploaded soon.
Location
State VA
County Fairfax
Zoning 120
Rooms
Other Rooms Living Room, Dining Room, Bedroom 2, Bedroom 3, Bedroom 4, Bedroom 5, Kitchen, Family Room, Bedroom 1, Exercise Room, Great Room, Laundry, Bathroom 1, Bathroom 2, Bathroom 3, Half Bath
Basement Fully Finished, Outside Entrance, Rear Entrance, Interior Access, Walkout Level, Windows
Interior
Interior Features Attic, Bar, Chair Railings, Crown Moldings, Family Room Off Kitchen, Floor Plan - Traditional, Formal/Separate Dining Room, Kitchen - Table Space, Recessed Lighting, Upgraded Countertops, Walk-in Closet(s), Window Treatments, Wood Floors
Hot Water Natural Gas
Heating Forced Air
Cooling Central A/C
Flooring Hardwood, Carpet, Ceramic Tile, Laminated
Fireplaces Number 3
Equipment Built-In Microwave, Dishwasher, Disposal, Dryer, Oven/Range - Gas, Refrigerator, Stainless Steel Appliances, Washer
Appliance Built-In Microwave, Dishwasher, Disposal, Dryer, Oven/Range - Gas, Refrigerator, Stainless Steel Appliances, Washer
Heat Source Natural Gas
Exterior
Exterior Feature Patio(s)
Fence Partially
Waterfront N
Water Access N
Accessibility 2+ Access Exits
Porch Patio(s)
Parking Type Driveway
Garage N
Building
Story 3
Sewer Public Septic, Public Sewer
Water Public
Architectural Style Colonial, Traditional
Level or Stories 3
Additional Building Above Grade, Below Grade
New Construction N
Schools
School District Fairfax County Public Schools
Others
Senior Community No
Tax ID 0933 15 0071
Ownership Fee Simple
SqFt Source Assessor
Special Listing Condition Standard
Read Less Info
Want to know what your home might be worth? Contact us for a FREE valuation!

Our team is ready to help you sell your home for the highest possible price ASAP

Bought with Shaughn H White • Compass

1619 Walnut St 4th FL, Philadelphia, PA, 19103, United States






