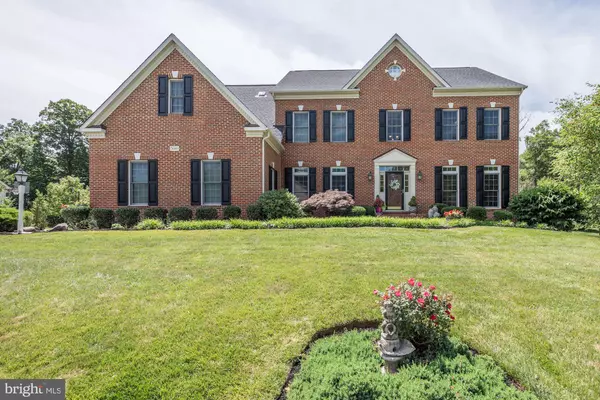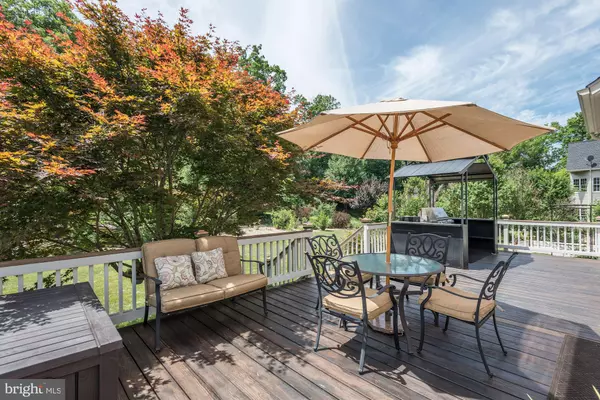$850,000
$859,900
1.2%For more information regarding the value of a property, please contact us for a free consultation.
4 Beds
5 Baths
5,251 SqFt
SOLD DATE : 08/27/2020
Key Details
Sold Price $850,000
Property Type Single Family Home
Sub Type Detached
Listing Status Sold
Purchase Type For Sale
Square Footage 5,251 sqft
Price per Sqft $161
Subdivision Lenah Run Hamlet
MLS Listing ID VALO400440
Sold Date 08/27/20
Style Colonial
Bedrooms 4
Full Baths 4
Half Baths 1
HOA Fees $125/mo
HOA Y/N Y
Abv Grd Liv Area 3,830
Originating Board BRIGHT
Year Built 2005
Annual Tax Amount $7,606
Tax Year 2020
Lot Size 0.800 Acres
Acres 0.8
Property Description
Spectacular Executive Home Backing to Trees & Woods in Lenah Run 34,848 Square Foot Lot (.80 Acres) Winchester Belmont Model Expansive Master Suite Includes Sitting Room & Large Master Bath and Walk-in Closets Hardwood Flooring Gourmet Kitchen with Granite Counters & Stainless Steel Appliances Main Level Study with Built in Bookshelves Newly Finished Lower Level with Large Rec Room with Wet Bar Two Additional Finished Rooms and Full Bath on Lower Level New Roof in 2017 Belgium Block Lined Driveway 30 Foot Deck Manual in Ground Sprinkler Landscaping/Ornamental and Flowering Plantings Outdoor Lighting and Electrical Work Tankless Water Heater Whole house Water Filter Water Softener Activated Charcoal Water Filter for Kitchen Use Ventless Gas Log Set and Glass Fire Screen for Fireplace Tile and Glass Back Splash in Kitchen 18 Lite French doors Washer/Dryer with Pedestals Laundry Room Cabinets Sitting Room Pedestal Columns In Wall Ironing Board in Laundry Room Newly Finished Basement with 9 Foot Ceilings Full Bath with Granite and Beautiful Glass Shower doors Wet bar and Accessories Pre Wired For Sound and Video Finished Storage Space Amazing Lenah Run Amenities - Community Pool,Community Walking Paths & Future Tennis Court Community Activities Throughout the Year Goshen Post/Willard/Lightridge School Pyramid
Location
State VA
County Loudoun
Zoning 01
Rooms
Other Rooms Living Room, Dining Room, Primary Bedroom, Bedroom 2, Bedroom 3, Bedroom 4, Kitchen, Game Room, Family Room, Den, Foyer, Breakfast Room, Exercise Room, Laundry, Bathroom 2, Bathroom 3, Primary Bathroom, Full Bath
Basement Walkout Stairs, Fully Finished, Full
Interior
Interior Features Breakfast Area, Bar, Built-Ins, Carpet, Ceiling Fan(s), Curved Staircase, Double/Dual Staircase, Family Room Off Kitchen, Floor Plan - Open, Floor Plan - Traditional, Formal/Separate Dining Room, Kitchen - Eat-In, Kitchen - Gourmet, Kitchen - Table Space, Recessed Lighting, Soaking Tub, Sprinkler System, Walk-in Closet(s), Wet/Dry Bar, Wood Floors
Hot Water Natural Gas
Heating Forced Air
Cooling Central A/C
Flooring Hardwood, Ceramic Tile, Carpet
Fireplaces Number 1
Equipment Cooktop, Built-In Microwave, Dishwasher, Disposal, Dryer, Icemaker, Oven - Double, Refrigerator, Stainless Steel Appliances, Washer
Fireplace Y
Window Features Double Pane
Appliance Cooktop, Built-In Microwave, Dishwasher, Disposal, Dryer, Icemaker, Oven - Double, Refrigerator, Stainless Steel Appliances, Washer
Heat Source Propane - Leased
Laundry Main Floor
Exterior
Exterior Feature Deck(s)
Garage Garage - Side Entry, Garage Door Opener
Garage Spaces 3.0
Amenities Available Club House, Jog/Walk Path, Pool - Outdoor, Swimming Pool, Basketball Courts
Waterfront N
Water Access N
View Trees/Woods
Roof Type Shingle
Accessibility None
Porch Deck(s)
Parking Type Attached Garage
Attached Garage 3
Total Parking Spaces 3
Garage Y
Building
Story 3
Sewer Public Sewer
Water Public
Architectural Style Colonial
Level or Stories 3
Additional Building Above Grade, Below Grade
Structure Type Dry Wall
New Construction N
Schools
Elementary Schools Goshen Post
Middle Schools Willard
High Schools Lightridge
School District Loudoun County Public Schools
Others
HOA Fee Include Management,Pool(s),Reserve Funds,Trash
Senior Community No
Tax ID 286286067000
Ownership Fee Simple
SqFt Source Assessor
Security Features Security System
Special Listing Condition Standard
Read Less Info
Want to know what your home might be worth? Contact us for a FREE valuation!

Our team is ready to help you sell your home for the highest possible price ASAP

Bought with John C Goodwyn • KW United

1619 Walnut St 4th FL, Philadelphia, PA, 19103, United States






