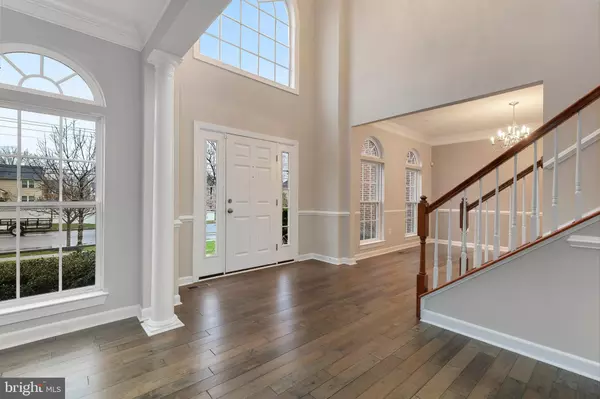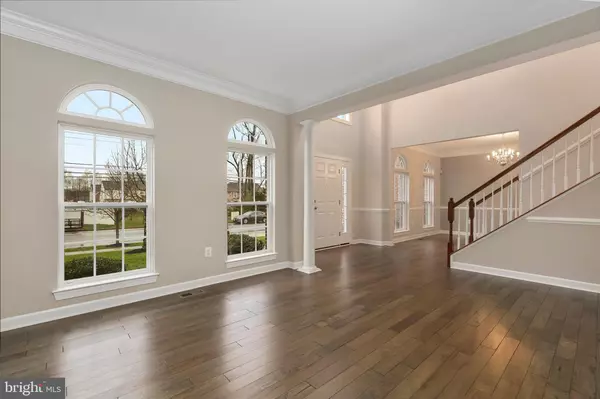$540,000
$540,000
For more information regarding the value of a property, please contact us for a free consultation.
5 Beds
5 Baths
5,932 SqFt
SOLD DATE : 07/21/2020
Key Details
Sold Price $540,000
Property Type Single Family Home
Sub Type Detached
Listing Status Sold
Purchase Type For Sale
Square Footage 5,932 sqft
Price per Sqft $91
Subdivision Manning Overlook-Plat 1>
MLS Listing ID MDPG563364
Sold Date 07/21/20
Style Colonial
Bedrooms 5
Full Baths 4
Half Baths 1
HOA Fees $71/mo
HOA Y/N Y
Abv Grd Liv Area 4,004
Originating Board BRIGHT
Year Built 2007
Annual Tax Amount $7,017
Tax Year 2020
Lot Size 0.583 Acres
Acres 0.58
Property Description
Arguably the best offering in exclusive Manning Overlook community, this home is perfect for large family gatherings, entertaining, as well as peaceful living in a serene setting. This home is almost 6000 sq ft. and sits on a large half acre lot and backs to trees. The house is freshly painted throughout, has new carpet and hardwood floors, and is light filled. The main level is expansive and features a living room, formal dining room, a family room, and a large gourmet kitchen that opens to a sunroom. The kitchen boasts high-end upgrades including cabinets, granite countertops, and appliances. The sunroom opens to the private backyard. The upper level features a luxurious owner s suite with a sitting area, walk in closets, and an en-suite bath. Three additional bedrooms and two baths complete this level. The basement features a large recreation room, bonus room/potential bedroom, full bath, and a huge unfinished utility room/ storage area. This walk-up level basement is light filled and offers access to the treed backyard. Come see this home today!
Location
State MD
County Prince Georges
Zoning RR
Rooms
Other Rooms Living Room, Dining Room, Kitchen, Family Room
Basement Other, Connecting Stairway, Full, Fully Finished, Rear Entrance, Space For Rooms, Sump Pump, Daylight, Full, Heated, Improved, Interior Access, Outside Entrance, Shelving, Walkout Level, Windows
Interior
Interior Features Attic, Breakfast Area, Chair Railings, Crown Moldings, Dining Area, Double/Dual Staircase, Family Room Off Kitchen, Primary Bath(s), Recessed Lighting, Upgraded Countertops, Window Treatments, Wood Floors, Bar, Built-Ins, Ceiling Fan(s), Floor Plan - Open, Formal/Separate Dining Room, Kitchen - Eat-In, Kitchen - Gourmet, Kitchen - Island, Kitchen - Table Space, Pantry, Stall Shower, Store/Office, Tub Shower, Walk-in Closet(s)
Hot Water Natural Gas
Heating Forced Air
Cooling Central A/C
Flooring Carpet, Hardwood
Fireplaces Number 1
Equipment Built-In Microwave, Dishwasher, Disposal, Exhaust Fan, Microwave, Oven/Range - Gas, Refrigerator, Water Heater
Fireplace Y
Appliance Built-In Microwave, Dishwasher, Disposal, Exhaust Fan, Microwave, Oven/Range - Gas, Refrigerator, Water Heater
Heat Source Natural Gas
Exterior
Garage Garage - Front Entry
Garage Spaces 2.0
Waterfront N
Water Access N
Accessibility None
Attached Garage 2
Total Parking Spaces 2
Garage Y
Building
Story 3
Sewer Public Sewer
Water Public
Architectural Style Colonial
Level or Stories 3
Additional Building Above Grade, Below Grade
New Construction N
Schools
High Schools Gwynn Park
School District Prince George'S County Public Schools
Others
Senior Community No
Tax ID 17053698230
Ownership Fee Simple
SqFt Source Assessor
Horse Property N
Special Listing Condition Standard
Read Less Info
Want to know what your home might be worth? Contact us for a FREE valuation!

Our team is ready to help you sell your home for the highest possible price ASAP

Bought with Chad F Morton • Paragon Realty, LLC

1619 Walnut St 4th FL, Philadelphia, PA, 19103, United States






