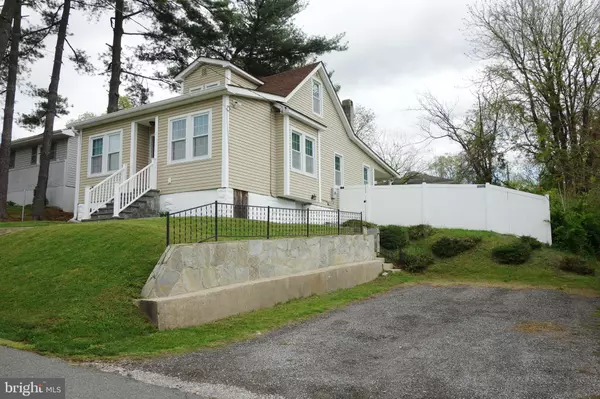$250,000
$259,999
3.8%For more information regarding the value of a property, please contact us for a free consultation.
3 Beds
2 Baths
1,245 SqFt
SOLD DATE : 06/30/2021
Key Details
Sold Price $250,000
Property Type Single Family Home
Sub Type Detached
Listing Status Sold
Purchase Type For Sale
Square Footage 1,245 sqft
Price per Sqft $200
Subdivision East View
MLS Listing ID MDBC526550
Sold Date 06/30/21
Style Cape Cod
Bedrooms 3
Full Baths 2
HOA Y/N N
Abv Grd Liv Area 1,245
Originating Board BRIGHT
Year Built 1929
Annual Tax Amount $1,996
Tax Year 2021
Lot Size 4,000 Sqft
Acres 0.09
Property Description
Starting with location, this stunning Cape-Cod is conveniently located minutes from I-95, 895, 695 and Baltimore City while quietly tucked away on a low-traffic dead-end street! Once inside, you will be greeted by gleaming hardwood flooring and recessed lighting throughout the main and upper level. The open concept living room and dining area provides a great space for entertainment. The kitchen, outfitted with stainless steel appliances is directly off of the dining area and provides an abundance of cabinet space. There are two bedrooms located on the main floor and the third bedroom offers great privacy being the entire upstairs and is paired with an ensuite bathroom. The property is ready to move in and enjoy today!
Location
State MD
County Baltimore
Zoning RESIDENTIAL
Rooms
Other Rooms Living Room, Bedroom 2, Bedroom 3, Kitchen, Basement, Bedroom 1, Bathroom 1, Bathroom 2
Basement Drainage System, Poured Concrete, Side Entrance, Unfinished, Sump Pump
Main Level Bedrooms 2
Interior
Interior Features Combination Dining/Living, Entry Level Bedroom, Floor Plan - Traditional, Recessed Lighting, Soaking Tub, Window Treatments, Wood Floors
Hot Water Electric
Heating Forced Air
Cooling Central A/C
Flooring Hardwood, Ceramic Tile
Equipment Dishwasher, Disposal, Dryer - Electric, Microwave, Stove, Refrigerator, Stainless Steel Appliances, Washer, Water Heater
Fireplace N
Appliance Dishwasher, Disposal, Dryer - Electric, Microwave, Stove, Refrigerator, Stainless Steel Appliances, Washer, Water Heater
Heat Source Oil
Laundry Basement
Exterior
Garage Spaces 4.0
Fence Vinyl
Utilities Available Cable TV Available
Waterfront N
Water Access N
Roof Type Architectural Shingle
Accessibility None
Parking Type Driveway, Off Street
Total Parking Spaces 4
Garage N
Building
Story 2
Foundation Block
Sewer Public Sewer
Water Public
Architectural Style Cape Cod
Level or Stories 2
Additional Building Above Grade, Below Grade
Structure Type Dry Wall
New Construction N
Schools
School District Baltimore County Public Schools
Others
Pets Allowed Y
Senior Community No
Tax ID 04121207062180
Ownership Fee Simple
SqFt Source Assessor
Acceptable Financing Cash, Conventional, FHA, VA
Horse Property N
Listing Terms Cash, Conventional, FHA, VA
Financing Cash,Conventional,FHA,VA
Special Listing Condition Standard
Pets Description Case by Case Basis
Read Less Info
Want to know what your home might be worth? Contact us for a FREE valuation!

Our team is ready to help you sell your home for the highest possible price ASAP

Bought with Glenda Xiomara Ochoa Gamez • Keller Williams Gateway LLC

1619 Walnut St 4th FL, Philadelphia, PA, 19103, United States






