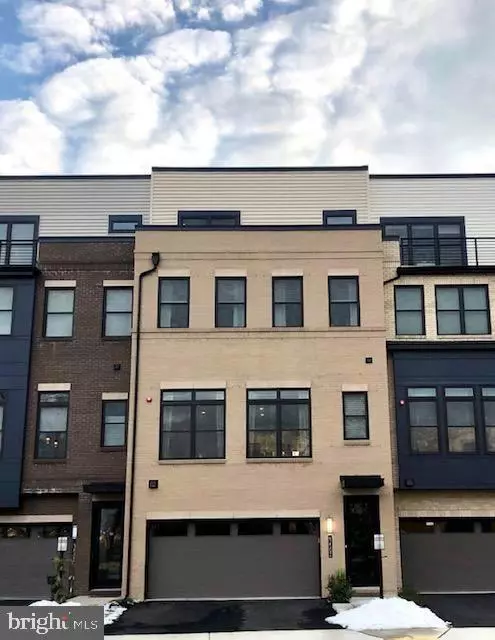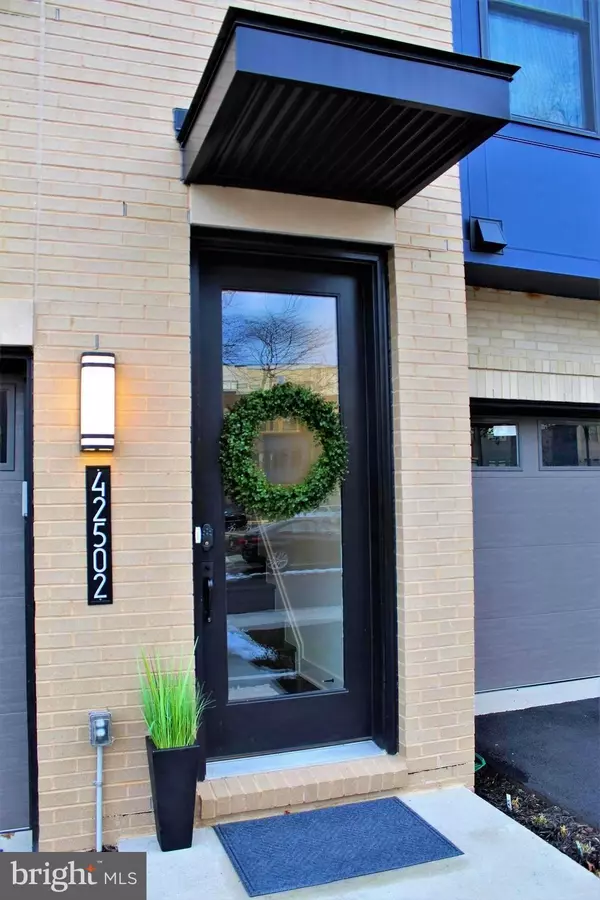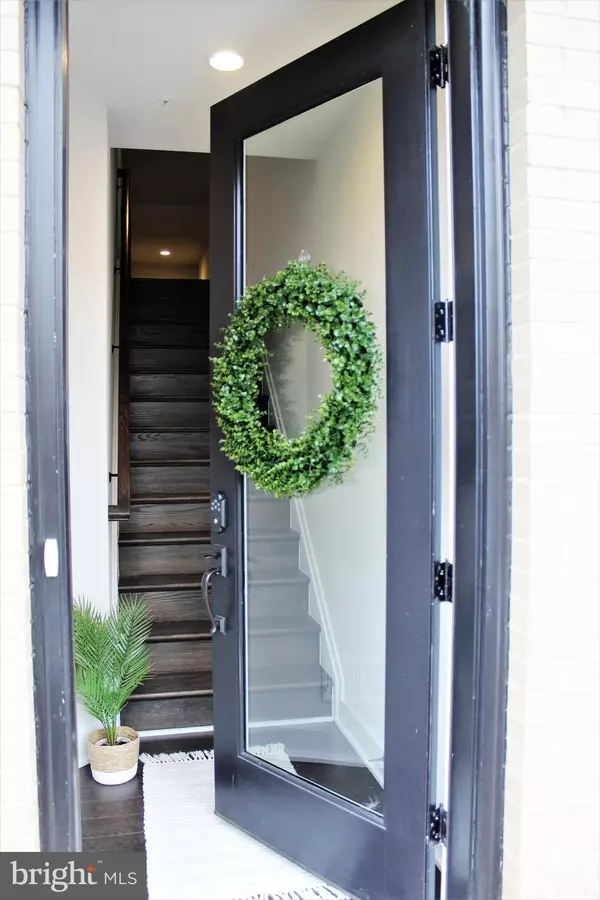$807,000
$789,000
2.3%For more information regarding the value of a property, please contact us for a free consultation.
4 Beds
5 Baths
3,381 SqFt
SOLD DATE : 04/07/2021
Key Details
Sold Price $807,000
Property Type Townhouse
Sub Type Interior Row/Townhouse
Listing Status Sold
Purchase Type For Sale
Square Footage 3,381 sqft
Price per Sqft $238
Subdivision Brambleton
MLS Listing ID VALO430430
Sold Date 04/07/21
Style Contemporary
Bedrooms 4
Full Baths 3
Half Baths 2
HOA Fees $219/mo
HOA Y/N Y
Abv Grd Liv Area 3,381
Originating Board BRIGHT
Year Built 2018
Annual Tax Amount $6,546
Tax Year 2021
Lot Size 2,614 Sqft
Acres 0.06
Property Description
ROOFTOP TERRACE - PARK - WOODS - WILDLIFE - TRAILS!!! One of Brambleton's Hottest 4-Level Townhomes with Brick Front and 2-Car Front Load Garage. Fenced Backyard with Gate Backing to Woods. and Trails. 3400 Sq Ft of Finished Living Space ** Just Two Years Young ** 4 Bedrooms, 3 Full Bathrooms and 2 Half Baths. MAIN LEVEL with Upgraded Hardwood Floors, 10 Foot Ceilings and Recessed Lights Throughout. Stunning Gourmet Kitchen with Oversized Island, Breakfast Bar, Pendant Lights, Upgraded Counters, Glass Tile Backsplash, Pantry, Wall Ovens, 5-Burner Gas Cooktop and Chimney Hood Vent. Dining Room with Chandelier, Crown Molding , Coat Closet and Half Bath with Pedestal Sink. Great Room with Crown Molding and access to Large Trex Deck with Privacy Screens and Backing to Woods. UPPER LEVEL Owners Suite with Tray Ceiling, Crown Molding, Contemporary Ceiling Fan, Recessed Lights and Walk-In Closet. En-Suite Luxury Bath with Double Sink Vanity, Upgraded Counters, Framed Mirror, Recessed Lights, Transom Windows, Walk-In Shower with Seat and Frameless Glass Door. Water Closet and Upgraded Tile. HALLWAY with Hardwood Floors, 2ND and 3RD Bedrooms, Full Bathroom with Double Sink Vanity, Upgraded Counters and Separate Tub/Shower. Laundry Room with Washer & Dryer and Tiled Floors. 4TH LEVEL with Large Loft, 2ND Half Bath with Pedestal Sink, Tiled Floors and Transom Window. Enjoy Panoramic Views of Brambleton, Woods and Stunning Sunsets from the Large Rooftop Terrace. LOWER LEVEL with 4TH Bedroom with Closet and En-Suite Dual Entry Bathroom with Sink Vanity, Upgraded Counters, Tub/Shower and Tiled Floors. Flex Room with Recessed Lights, Hardwood Floors and access to Fenced Backyard with Gate, 2-Car Garage with Storage Space, Utility Room (Dual HVAC System). **Unique and Beautiful Neighborhood with 39 Luxury Townhomes, Cul-De-Sac, Neighborhood Park with Mature Trees and Gazebo, along with 18 Miles of Brambleton's Nature Trails - all Just Outside your Front Door** - Easy access to future Ashburn Metro Station, Brambleton Town Center, Toll Road and Dulles Airport - **Altair Global Relocation to be Part of this Transaction**
Location
State VA
County Loudoun
Zoning 01
Rooms
Other Rooms Dining Room, Primary Bedroom, Bedroom 2, Bedroom 3, Kitchen, Great Room, Laundry, Loft, Utility Room, Bathroom 2, Primary Bathroom, Half Bath
Basement Daylight, Full, Fully Finished, Garage Access, Heated, Rear Entrance, Walkout Level, Windows
Interior
Interior Features Breakfast Area, Carpet, Crown Moldings, Dining Area, Floor Plan - Open, Kitchen - Island, Kitchen - Gourmet, Pantry, Primary Bath(s), Recessed Lighting, Stall Shower, Tub Shower, Upgraded Countertops, Walk-in Closet(s), Window Treatments, Wood Floors, Ceiling Fan(s), Formal/Separate Dining Room
Hot Water Natural Gas
Heating Central, Heat Pump - Electric BackUp, Programmable Thermostat
Cooling Central A/C, Heat Pump(s), Programmable Thermostat, Multi Units
Flooring Carpet, Ceramic Tile, Hardwood
Equipment Built-In Microwave, Cooktop, Dishwasher, Disposal, Dryer, Exhaust Fan, Icemaker, Oven - Wall, Oven/Range - Gas, Range Hood, Refrigerator, Stainless Steel Appliances, Washer, Water Dispenser, Water Heater
Fireplace N
Window Features Screens,Transom,Vinyl Clad
Appliance Built-In Microwave, Cooktop, Dishwasher, Disposal, Dryer, Exhaust Fan, Icemaker, Oven - Wall, Oven/Range - Gas, Range Hood, Refrigerator, Stainless Steel Appliances, Washer, Water Dispenser, Water Heater
Heat Source Natural Gas, Electric
Laundry Upper Floor
Exterior
Exterior Feature Deck(s), Terrace
Garage Garage - Front Entry, Garage Door Opener
Garage Spaces 4.0
Fence Privacy, Vinyl
Amenities Available Basketball Courts, Bike Trail, Club House, Common Grounds, Jog/Walk Path, Lake, Library, Party Room, Picnic Area, Pool - Outdoor, Swimming Pool, Tennis Courts, Tot Lots/Playground, Volleyball Courts
Waterfront N
Water Access N
View Garden/Lawn, Scenic Vista, Street, Trees/Woods
Roof Type Flat
Accessibility None
Porch Deck(s), Terrace
Parking Type Attached Garage, Driveway
Attached Garage 2
Total Parking Spaces 4
Garage Y
Building
Lot Description Backs to Trees, Front Yard, Interior, No Thru Street, Partly Wooded, Premium, Rear Yard, Trees/Wooded
Story 4
Sewer Public Sewer
Water Public
Architectural Style Contemporary
Level or Stories 4
Additional Building Above Grade, Below Grade
Structure Type Dry Wall,9'+ Ceilings
New Construction N
Schools
Elementary Schools Creightons Corner
Middle Schools Brambleton
High Schools Independence
School District Loudoun County Public Schools
Others
HOA Fee Include Cable TV,Common Area Maintenance,Fiber Optics at Dwelling,High Speed Internet,Lawn Care Front,Lawn Care Rear,Pool(s),Road Maintenance,Snow Removal,Trash
Senior Community No
Tax ID 160258464000
Ownership Fee Simple
SqFt Source Assessor
Security Features Security System,Smoke Detector,Sprinkler System - Indoor
Horse Property N
Special Listing Condition Standard
Read Less Info
Want to know what your home might be worth? Contact us for a FREE valuation!

Our team is ready to help you sell your home for the highest possible price ASAP

Bought with Kara Chaffin Donofrio • Long & Foster Real Estate, Inc.

1619 Walnut St 4th FL, Philadelphia, PA, 19103, United States






