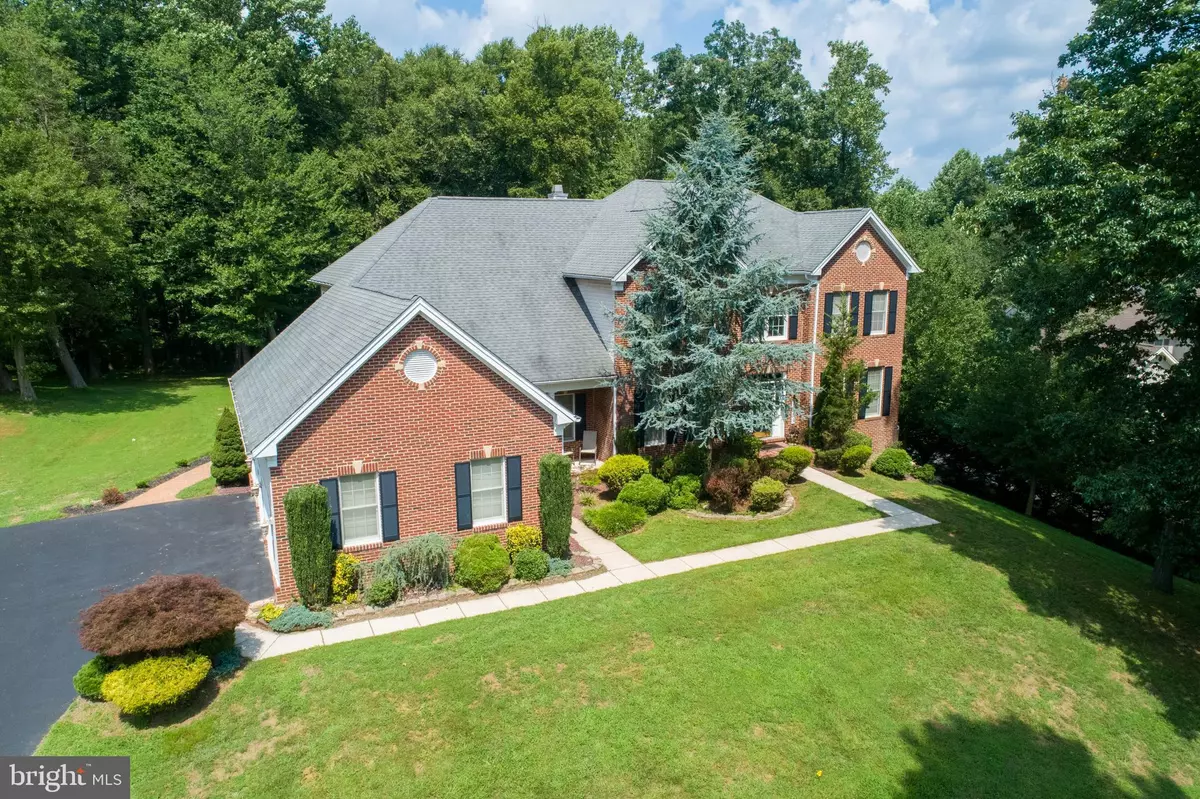$659,000
$699,000
5.7%For more information regarding the value of a property, please contact us for a free consultation.
4 Beds
5 Baths
4,583 SqFt
SOLD DATE : 01/29/2021
Key Details
Sold Price $659,000
Property Type Single Family Home
Sub Type Detached
Listing Status Sold
Purchase Type For Sale
Square Footage 4,583 sqft
Price per Sqft $143
Subdivision Morning Brook Farm
MLS Listing ID MDHR249956
Sold Date 01/29/21
Style Colonial
Bedrooms 4
Full Baths 4
Half Baths 1
HOA Fees $16/mo
HOA Y/N Y
Abv Grd Liv Area 4,583
Originating Board BRIGHT
Year Built 2006
Annual Tax Amount $6,860
Tax Year 2020
Lot Size 1.110 Acres
Acres 1.11
Property Description
This one will take your breath away! Set back on a premium lot backing to nature, this gorgeous home -located in Morning Brook Farms - is designed for living as well as entertaining. It's located in a quiet cul-de-sac location. You'll notice the details as you walk through this home. The eat-in kitchen features palladian windows, high-end granite counters, backsplash, undermount sink and stainless steel appliances. It opens to the morning room with unique vaulted ceiling with three skylights, allowing plenty of natural light to brighten the room, as well as a french door exit to the expansive patio. The main level has upgraded hardwood flooring throughout, where you'll find beautiful moldings, chair rail, archways and columns to accent the space. A sunken family room has a wood burning fireplace with travertine surround, and the office boasts a large bay window. Take the curved stairway in the two-story foyer or the back staircase to access the bedroom level. The master suite is spacious retreat with coffered ceiling, sitting room and a master bath with an oversized jetted tub, shower and top of the line flooring. Each bedroom has private access to a full bathroom and ample closet space. An expansive lower level is ready to be finished with daylight windows, rough-in for additional bathroom and rear walkup access to the multi-level outdoor patio entertaining area which includes custom stone columns, built-in lighting, curved walkway and knee walls. Fallston Blue Ribbon school district!
Location
State MD
County Harford
Zoning RR
Rooms
Other Rooms Living Room, Dining Room, Primary Bedroom, Bedroom 2, Bedroom 3, Bedroom 4, Kitchen, Library
Basement Full, Rear Entrance, Interior Access, Sump Pump, Unfinished, Rough Bath Plumb
Interior
Interior Features Ceiling Fan(s), Dining Area, Family Room Off Kitchen, Floor Plan - Traditional, Kitchen - Island, Upgraded Countertops, Wood Floors, Attic, Breakfast Area, Crown Moldings, Curved Staircase, Formal/Separate Dining Room, Kitchen - Eat-In, Kitchen - Table Space, Primary Bath(s), Pantry, Recessed Lighting, Skylight(s), Tub Shower, Walk-in Closet(s)
Hot Water Natural Gas
Heating Forced Air, Zoned
Cooling Ceiling Fan(s), Central A/C, Zoned
Flooring Carpet, Hardwood, Ceramic Tile
Fireplaces Number 1
Fireplaces Type Mantel(s), Wood
Equipment Dishwasher, Built-In Microwave, Cooktop, Dryer, Exhaust Fan, Icemaker, Oven - Wall, Refrigerator, Washer, Stainless Steel Appliances
Fireplace Y
Window Features Casement,Double Pane,Screens,Transom,Bay/Bow
Appliance Dishwasher, Built-In Microwave, Cooktop, Dryer, Exhaust Fan, Icemaker, Oven - Wall, Refrigerator, Washer, Stainless Steel Appliances
Heat Source Natural Gas
Laundry Dryer In Unit, Main Floor, Washer In Unit
Exterior
Exterior Feature Patio(s)
Garage Garage - Side Entry, Garage Door Opener, Oversized
Garage Spaces 8.0
Utilities Available Natural Gas Available
Waterfront N
Water Access N
View Trees/Woods
Roof Type Shingle
Accessibility None
Porch Patio(s)
Attached Garage 3
Total Parking Spaces 8
Garage Y
Building
Lot Description Backs to Trees, Cul-de-sac, Landscaping, Premium
Story 3
Sewer Community Septic Tank, Private Septic Tank
Water Well
Architectural Style Colonial
Level or Stories 3
Additional Building Above Grade, Below Grade
Structure Type 9'+ Ceilings,2 Story Ceilings,Dry Wall,Cathedral Ceilings,Tray Ceilings
New Construction N
Schools
Elementary Schools Jarrettsville
Middle Schools Fallston
High Schools Fallston
School District Harford County Public Schools
Others
HOA Fee Include Common Area Maintenance
Senior Community No
Tax ID 1304104285
Ownership Fee Simple
SqFt Source Assessor
Security Features Smoke Detector
Acceptable Financing Cash, Conventional, FHA, VA
Horse Property N
Listing Terms Cash, Conventional, FHA, VA
Financing Cash,Conventional,FHA,VA
Special Listing Condition Standard
Read Less Info
Want to know what your home might be worth? Contact us for a FREE valuation!

Our team is ready to help you sell your home for the highest possible price ASAP

Bought with Karen F Ege • Cummings & Co. Realtors

1619 Walnut St 4th FL, Philadelphia, PA, 19103, United States






