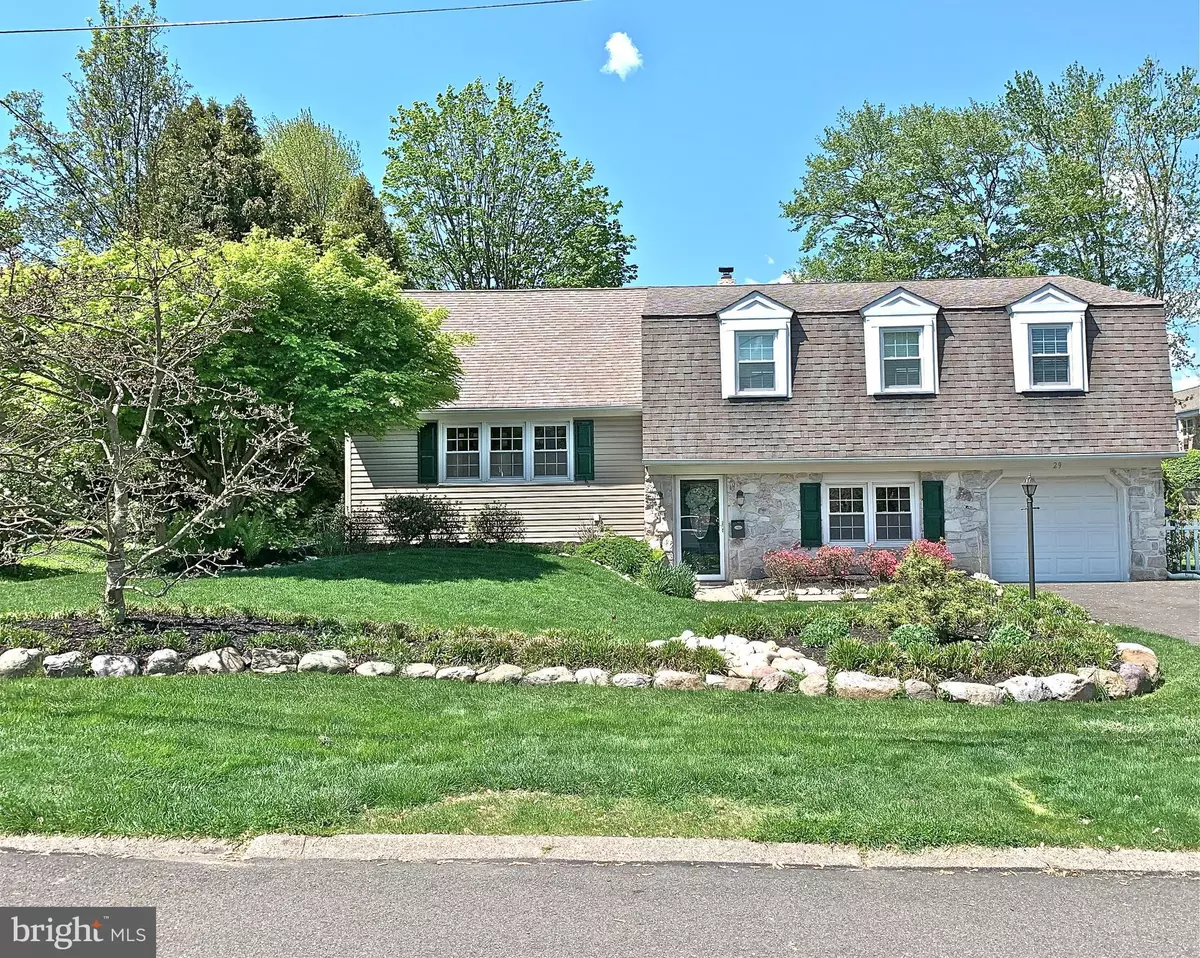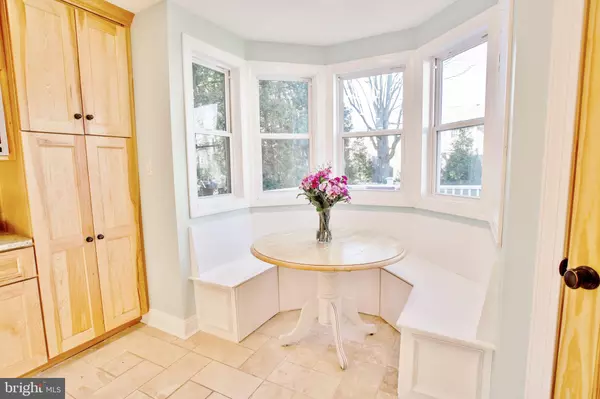$585,000
$600,000
2.5%For more information regarding the value of a property, please contact us for a free consultation.
4 Beds
2 Baths
3,300 SqFt
SOLD DATE : 08/27/2020
Key Details
Sold Price $585,000
Property Type Single Family Home
Sub Type Detached
Listing Status Sold
Purchase Type For Sale
Square Footage 3,300 sqft
Price per Sqft $177
Subdivision Clemens Farms
MLS Listing ID PABU495694
Sold Date 08/27/20
Style Split Level
Bedrooms 4
Full Baths 2
HOA Y/N N
Abv Grd Liv Area 2,685
Originating Board BRIGHT
Year Built 1968
Annual Tax Amount $5,544
Tax Year 2020
Lot Size 0.310 Acres
Acres 0.31
Lot Dimensions 90.00 x 150.00
Property Description
Come check out this beautiful, newly renovated home in Doylestown Borough! Located in a quiet neighborhood walking distance from historical Doylestown's library, museums, shops and restaurants! This remodeled 4BR home features an open-concept kitchen and dining room with an extra large granite island and eat-in breakfast nook overlooking the brand new deck and tree lined backyard. The farmhouse styled kitchen has ample space from the natural hickory cabinets to the two pantries. The kitchen opens up into a gorgeous dining room with brand new flooring and beautiful french doors giving the space natural light all day long! The family room's built-in shelving adds character and beauty to the living space. The additional downstairs family space has a newly installed pellet stove to provide extra heat and comfort to this home! All of the bedrooms are spacious and have ample closet space and both bathrooms are newly updated. Don't forget to check out the bonus basement with laundry chute included! The house is located at the bottom of town with quick access to 611, 202 and the train station. This move-in ready home won't last!
Location
State PA
County Bucks
Area Doylestown Boro (10108)
Zoning R1
Direction East
Rooms
Basement Fully Finished
Interior
Interior Features Breakfast Area, Built-Ins, Ceiling Fan(s), Kitchen - Eat-In, Kitchen - Island, Laundry Chute, Recessed Lighting, Wood Floors, Walk-in Closet(s), Upgraded Countertops
Hot Water Electric
Heating Heat Pump - Electric BackUp
Cooling Central A/C
Flooring Vinyl, Wood, Ceramic Tile, Carpet
Fireplaces Number 1
Fireplaces Type Stone
Equipment Built-In Microwave, Built-In Range, Dishwasher, Disposal, Dryer, Oven/Range - Electric, Range Hood, Refrigerator, Stainless Steel Appliances, Washer
Furnishings No
Fireplace Y
Appliance Built-In Microwave, Built-In Range, Dishwasher, Disposal, Dryer, Oven/Range - Electric, Range Hood, Refrigerator, Stainless Steel Appliances, Washer
Heat Source Electric
Laundry Basement
Exterior
Exterior Feature Deck(s), Patio(s)
Garage Inside Access, Oversized
Garage Spaces 5.0
Waterfront N
Water Access N
Roof Type Asphalt
Accessibility None
Porch Deck(s), Patio(s)
Parking Type Attached Garage, Driveway
Attached Garage 1
Total Parking Spaces 5
Garage Y
Building
Story 3
Foundation Block
Sewer Public Sewer
Water Public
Architectural Style Split Level
Level or Stories 3
Additional Building Above Grade, Below Grade
New Construction N
Schools
Elementary Schools Linden
Middle Schools Lenape
High Schools Central Bucks High School West
School District Central Bucks
Others
Senior Community No
Tax ID 08-011-041-059
Ownership Fee Simple
SqFt Source Assessor
Security Features Electric Alarm
Acceptable Financing Cash, Conventional
Horse Property N
Listing Terms Cash, Conventional
Financing Cash,Conventional
Special Listing Condition Standard
Read Less Info
Want to know what your home might be worth? Contact us for a FREE valuation!

Our team is ready to help you sell your home for the highest possible price ASAP

Bought with Susan M Salvato • BHHS Fox & Roach-Newtown

1619 Walnut St 4th FL, Philadelphia, PA, 19103, United States






