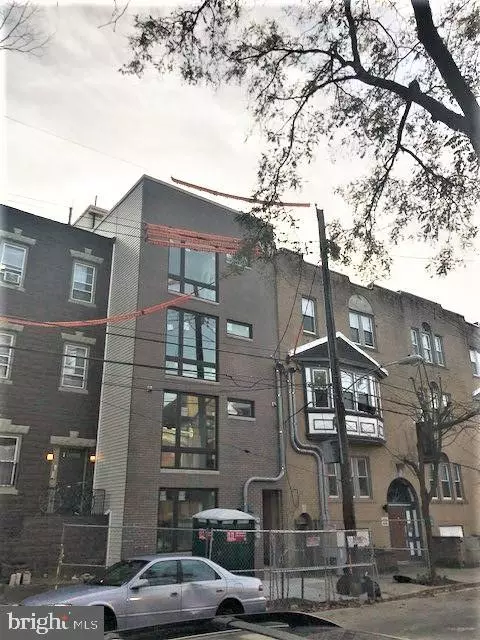$480,000
$489,000
1.8%For more information regarding the value of a property, please contact us for a free consultation.
3 Beds
4 Baths
1,660 SqFt
SOLD DATE : 03/18/2021
Key Details
Sold Price $480,000
Property Type Condo
Sub Type Condo/Co-op
Listing Status Sold
Purchase Type For Sale
Square Footage 1,660 sqft
Price per Sqft $289
Subdivision University City
MLS Listing ID PAPH982552
Sold Date 03/18/21
Style Contemporary
Bedrooms 3
Full Baths 3
Half Baths 1
Condo Fees $200/mo
HOA Y/N N
Abv Grd Liv Area 1,660
Originating Board BRIGHT
Year Built 2020
Annual Tax Amount $1
Tax Year 2020
Property Description
INTRODUCING 4516 OSAGE AVENUE - YOUR NEW CONSTRUCTION HOME IN THE PENN ALEXANDER CATCHMENT WITH A PRIVATE COURTYARD. This 3 level condo is brand new and has designer finishes thoughtfully selected throughout. Upon entry, you'll find a convenient half bath and living room overlooking the private courtyard. To the left is the luxurious kitchen featuring classic white shaker cabinets, stainless steel appliances, Calcutta quartz counter tops , large island, and an ice beveled subway back splash. Upstairs you'll find the master suite dripping in sunlight with the oversized nearly 8x8 ft window, and a top of the line porcelain tiled shower with frame-less glass doors. Also on this level is an additional bedroom, full bathroom, and laundry room. Lower level features a 3rd bedroom, den and full bathroom. The entire home has beautiful spice white flooring and LED lights throughout. The location, found within the Penn Alexander School Catchment, has been rated a "walker and biker paradise". Close to all University City has to offer: shopping district, museums, parks, trails, public transit, a myriad of restaurants and convenience stores for everyday needs. This is one of the ONLY brand new construction projects in this highly desired neighborhood... come see it before it's gone!
Location
State PA
County Philadelphia
Area 19143 (19143)
Zoning RM-1
Rooms
Basement Daylight, Full, Fully Finished
Interior
Hot Water Electric
Heating Central
Cooling Central A/C
Flooring Ceramic Tile, Laminated
Heat Source Natural Gas
Exterior
Amenities Available None
Waterfront N
Water Access N
Roof Type Fiberglass
Accessibility None
Garage N
Building
Story 3
Sewer Public Sewer
Water Public
Architectural Style Contemporary
Level or Stories 3
Additional Building Above Grade, Below Grade
Structure Type Dry Wall
New Construction Y
Schools
Elementary Schools Penn Alexander School
Middle Schools Penn Alexander School
School District The School District Of Philadelphia
Others
HOA Fee Include Common Area Maintenance,Ext Bldg Maint,Management
Senior Community No
Tax ID 461038100
Ownership Condominium
Special Listing Condition Standard
Read Less Info
Want to know what your home might be worth? Contact us for a FREE valuation!

Our team is ready to help you sell your home for the highest possible price ASAP

Bought with Gaurav Gambhir • Keller Williams Philadelphia

1619 Walnut St 4th FL, Philadelphia, PA, 19103, United States

