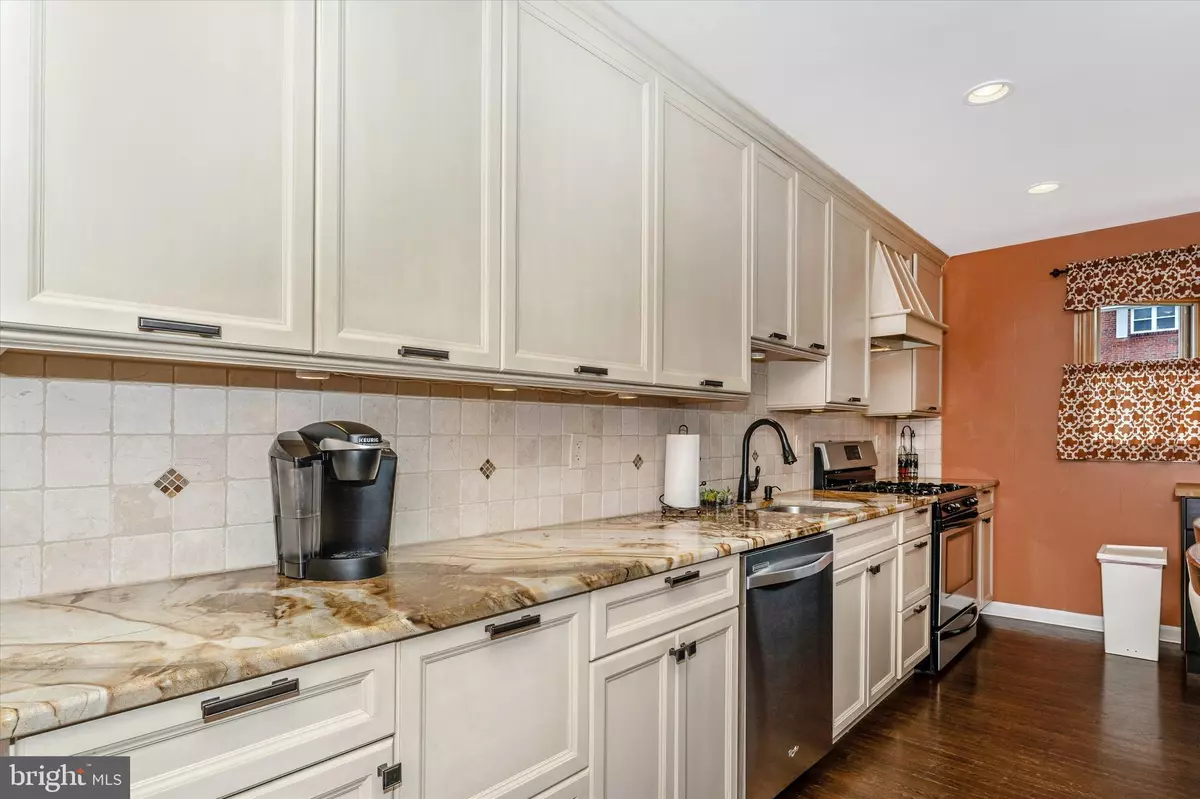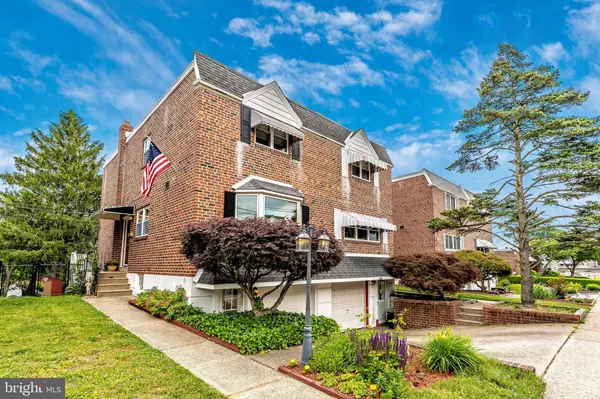$359,000
$365,000
1.6%For more information regarding the value of a property, please contact us for a free consultation.
3 Beds
2 Baths
1,520 SqFt
SOLD DATE : 07/19/2021
Key Details
Sold Price $359,000
Property Type Single Family Home
Sub Type Twin/Semi-Detached
Listing Status Sold
Purchase Type For Sale
Square Footage 1,520 sqft
Price per Sqft $236
Subdivision Roxborough
MLS Listing ID PAPH1022976
Sold Date 07/19/21
Style Traditional
Bedrooms 3
Full Baths 1
Half Baths 1
HOA Y/N N
Abv Grd Liv Area 1,340
Originating Board BRIGHT
Year Built 1965
Annual Tax Amount $3,203
Tax Year 2021
Lot Size 5,508 Sqft
Acres 0.13
Lot Dimensions 25.00 x 220.33
Property Description
Why wait for new construction when you can move right in to this super clean, well maintained brick twin in move in condition!!! Check out this immaculate home located on a highly desirable upper Roxborough street just steps from the YMCA, Septa bus stop, Ivy Ridge Shopping Center with Target Store and much more! No tools required, just unpack your bags and relax. This home offers a foyer entry with tiled floor and coat closet, a sunken large living room with exposed wood floors and oversized sliding doors that flood the room with natural light and lead to to the spacious deck overlooking the park like rear grounds. It is just the perfect setting to greet the morning sunrise or an evening get together with friends. There is a first floor powder room and the dining room wall was removed to create a super large country kitchen with custom cabinetry, gorgeous granite counters, stainless steel appliances, recessed lighting and Pella bay window to let the light stream through. There is plenty of room to entertain on the main level or move the party down to the lower level entertainment room which has under stair storage, access to the laundry room and inside access to garage. From the family room you can step outside to the covered rear patio or mosey out to the fenced rear yard and down to your huge above ground pool just in time to cool off on those hot summer days! Don't like swimming? Enjoy spending time relaxing in your private hot tub with canopy at the close of a long stressful day. When it's time to call it a night, head on up to the second floor of the home featuring a spacious main bedroom with wall of closets and ceiling fan, a beautifully appointed hall bath with granite counter, tile floor and skylight for extra light and ventilation, a hall linen closet and two additional bedrooms both with plenty of closet space and ceiling fans. All this plus a quick commute to Center City, Chestnut Hill, Main Line, and King of Prussia - close to shopping, train and hospital. Simply a beautiful home to call your own!
Location
State PA
County Philadelphia
Area 19128 (19128)
Zoning RSA3
Rooms
Basement Partial
Interior
Interior Features Kitchen - Gourmet
Hot Water Natural Gas
Heating Forced Air
Cooling Central A/C
Heat Source Natural Gas
Exterior
Garage Garage - Front Entry
Garage Spaces 2.0
Waterfront N
Water Access N
Accessibility None
Attached Garage 1
Total Parking Spaces 2
Garage Y
Building
Story 2
Sewer Public Sewer
Water Public
Architectural Style Traditional
Level or Stories 2
Additional Building Above Grade, Below Grade
New Construction N
Schools
School District The School District Of Philadelphia
Others
Senior Community No
Tax ID 214151800
Ownership Fee Simple
SqFt Source Assessor
Special Listing Condition Standard
Read Less Info
Want to know what your home might be worth? Contact us for a FREE valuation!

Our team is ready to help you sell your home for the highest possible price ASAP

Bought with Adam Kiliszek • Keller Williams Philadelphia

1619 Walnut St 4th FL, Philadelphia, PA, 19103, United States






