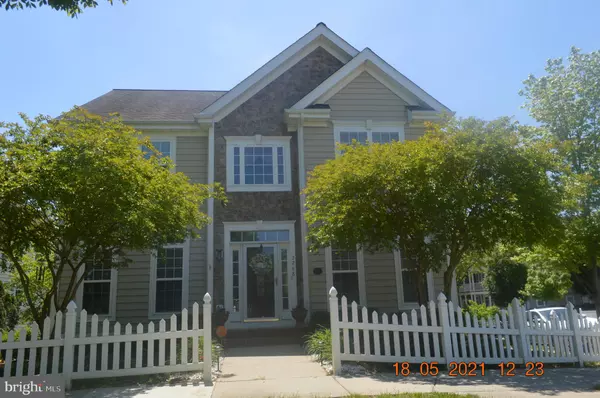$360,000
$364,900
1.3%For more information regarding the value of a property, please contact us for a free consultation.
4 Beds
4 Baths
3,672 SqFt
SOLD DATE : 06/28/2021
Key Details
Sold Price $360,000
Property Type Single Family Home
Sub Type Detached
Listing Status Sold
Purchase Type For Sale
Square Footage 3,672 sqft
Price per Sqft $98
Subdivision Ladysmith Village
MLS Listing ID VACV124384
Sold Date 06/28/21
Style Colonial
Bedrooms 4
Full Baths 3
Half Baths 1
HOA Fees $132/mo
HOA Y/N Y
Abv Grd Liv Area 2,448
Originating Board BRIGHT
Year Built 2007
Annual Tax Amount $2,268
Tax Year 2020
Lot Size 5,895 Sqft
Acres 0.14
Property Description
Welcome Home! Former Model! All the bells and whistles are located in this well maintained, spacious, 4-bedroom Colonial in Ladysmith Village! Home boasts over 3600 sq ft! High Ceilings and Hardwoods on Main level, Engineered wood in the Basement is scratch resistant and water proofed! The Main level has a stylish Living room and an Elegant Dining Room separated by a Welcoming 2 story foyer! Built-ins surround the den area which is the perfect nook to mentally "disconnect" while still being physically connected with others who relax in the nearby family room or prepare meals in the wonderfully updated kitchen with French Doors and 2- tier island and French doors! There is built in Surround Sound System Throughout the Home and Backyard. It's so easy to fall in love with this HOME! The Butler's Pantry has enough room to be stocked with all your favorite beverages! The Powder room is fit for a queen, and the convenient laundry is tucked away to make this First Floor Amazing! But there's more! The Upstairs Hallway is the perfect size for personalizing with a signature favorite piece! The Large Master Bedroom and Bath are flanked by 2 very generously sized bedrooms! You will adore the "His" and "Hers" closets! Imagine being greeted by the sun's rays during your morning shower or soaking in all of the night views as you relax in the deep tub right underneath the wonderful and open skylight! Master Bathroom is wired for TV! Ready to call it Home? Well, I've got good news... More awaits YOU in the Lower-level Finished Basement with kitchenette! This level boasts 2 offices! One is private with light that filters in through the window. The other office dubs as a spacious L-shaped craft room, school room, or lower level HOBBY space-- fully equipped with wiring for tv so you can work, study, or craft while watching your favorite YouTube or TV shows! Either way, its Great for Families Working and/or Schooling from home! The 4th Bedroom (not to code) is Perfect for either Overnight guests, an In-law Suite, or a quiet oasis for the Family Member who wants the Convenience of having a choice between a separate Interior or Exterior entrance to this Coveted space! There is a wet bar/small kitchenet area perfect for housing snacks or your beverages while you enjoy socializing, watching tv, or entertaining in the family room. This basement REALLY is the perfect place to sit back and unwind between work or school. Wait! There's still more! The outside! The deck with speakers sets the mood for any occasion! ALSO The private back and side yards make sitting out with friends and family a breeze! You Can't forget the 2-car garage! What a Plus! This gem of a HOME is conveniently located close to Route 1 and has quick access to I95. You won't want to miss it! Call today for a private showing! Speak with List or buyer agent about items that do not convey.
Location
State VA
County Caroline
Zoning PMUD
Rooms
Other Rooms Living Room, Dining Room, Bedroom 4, Kitchen, Family Room, Basement, Foyer, Breakfast Room, In-Law/auPair/Suite, Laundry, Office, Recreation Room, Hobby Room
Basement Full, Fully Finished, Outside Entrance
Interior
Hot Water Electric
Heating Heat Pump(s)
Cooling Central A/C
Fireplaces Number 1
Fireplace Y
Heat Source Electric
Exterior
Garage Garage Door Opener
Garage Spaces 2.0
Amenities Available Club House, Common Grounds, Community Center, Fencing, Jog/Walk Path, Library, Pool - Outdoor
Waterfront N
Water Access N
Accessibility 2+ Access Exits
Total Parking Spaces 2
Garage Y
Building
Story 2
Sewer Public Sewer
Water Public
Architectural Style Colonial
Level or Stories 2
Additional Building Above Grade, Below Grade
New Construction N
Schools
High Schools Caroline
School District Caroline County Public Schools
Others
HOA Fee Include Common Area Maintenance,Pool(s),Road Maintenance
Senior Community No
Tax ID 52E1-1-7
Ownership Fee Simple
SqFt Source Assessor
Special Listing Condition Standard
Read Less Info
Want to know what your home might be worth? Contact us for a FREE valuation!

Our team is ready to help you sell your home for the highest possible price ASAP

Bought with Agnes G Hendrix • 1st Place Realty

1619 Walnut St 4th FL, Philadelphia, PA, 19103, United States






