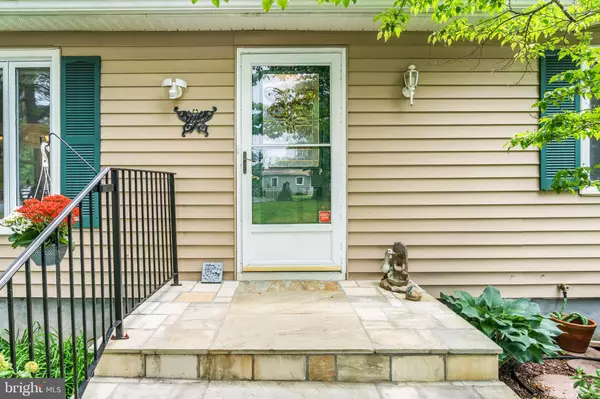$393,000
$389,990
0.8%For more information regarding the value of a property, please contact us for a free consultation.
3 Beds
3 Baths
2,171 SqFt
SOLD DATE : 07/15/2021
Key Details
Sold Price $393,000
Property Type Single Family Home
Sub Type Detached
Listing Status Sold
Purchase Type For Sale
Square Footage 2,171 sqft
Price per Sqft $181
Subdivision Waterloo Woods
MLS Listing ID VACU144692
Sold Date 07/15/21
Style Ranch/Rambler
Bedrooms 3
Full Baths 3
HOA Fees $13/ann
HOA Y/N Y
Abv Grd Liv Area 1,133
Originating Board BRIGHT
Year Built 1975
Annual Tax Amount $1,490
Tax Year 2020
Lot Size 1.130 Acres
Acres 1.13
Property Description
Single level living on just over an acre! This cheerful home has been lovingly maintained throughout the years, and is ready for a new family to love. With 3 bedrooms and two full bathrooms, this home offers over 2100 sf of living space with all the square footage allocated to the most important spaces: a spacious living room and kitchen on the main level, huge family room with pellet stove on the lower level; and an expanded master bathroom make this home super attractive. Two laundry rooms, and rough in for a kitchenette on the lower level provide an exellent opportunity for multi-generation living. Outside, mature garden beds have been lovingly planted and tended and there seems to be something in bloom in every season. The yard is open and very useable, with lots of places to enjoy the outdoors, including an expansive sundeck, covered patio, swimming pool and hot tub! There is plenty of room for lawn and garden supplies with under-deck storage and a huge garden shed with electricity. And, by the way, this home has super efficient geo-thermal HVAC! Oh, and, COMCAST for internet! What more could you ask for! Excellent location just off of route 211, it is an easy drive to into the town of Warrenton. Or head west to the Blue Ridge mountains to enjoy quaint villages, and the spectacular scenery the area has to offer. Please ask for a complete list of features and updates and TAKE THE 3D VIRTUAL TOUR OF THIS PROPERTY! Note: Property is monitored by video cameras.
Location
State VA
County Culpeper
Zoning R1
Rooms
Other Rooms Living Room, Bedroom 2, Bedroom 3, Kitchen, Family Room, Breakfast Room, Bedroom 1, Laundry, Bathroom 1, Bathroom 2, Bathroom 3
Basement Full, Walkout Level, Fully Finished
Main Level Bedrooms 2
Interior
Interior Features Breakfast Area, Carpet, Ceiling Fan(s), Entry Level Bedroom, Family Room Off Kitchen, Floor Plan - Traditional, Kitchen - Country, Kitchen - Eat-In, Pantry, Recessed Lighting, Wood Stove, Wood Floors
Hot Water Electric
Heating Forced Air
Cooling Geothermal
Flooring Wood, Laminated, Carpet
Fireplaces Number 1
Equipment Built-In Microwave, Dishwasher, Dryer, Oven/Range - Electric, Range Hood, Refrigerator, Washer, Icemaker
Fireplace Y
Appliance Built-In Microwave, Dishwasher, Dryer, Oven/Range - Electric, Range Hood, Refrigerator, Washer, Icemaker
Heat Source Geo-thermal, Electric
Laundry Main Floor, Basement
Exterior
Garage Spaces 6.0
Pool Above Ground
Waterfront N
Water Access N
Accessibility None
Road Frontage Public, Private
Total Parking Spaces 6
Garage N
Building
Lot Description Landscaping
Story 2
Sewer On Site Septic
Water Well
Architectural Style Ranch/Rambler
Level or Stories 2
Additional Building Above Grade, Below Grade
New Construction N
Schools
Elementary Schools Emerald Hill
Middle Schools Culpeper
High Schools Culpeper County
School District Culpeper County Public Schools
Others
Senior Community No
Tax ID 2A- -2- -5
Ownership Fee Simple
SqFt Source Assessor
Security Features Surveillance Sys
Special Listing Condition Standard
Read Less Info
Want to know what your home might be worth? Contact us for a FREE valuation!

Our team is ready to help you sell your home for the highest possible price ASAP

Bought with Anne C Hall • Long & Foster Real Estate, Inc.

1619 Walnut St 4th FL, Philadelphia, PA, 19103, United States






