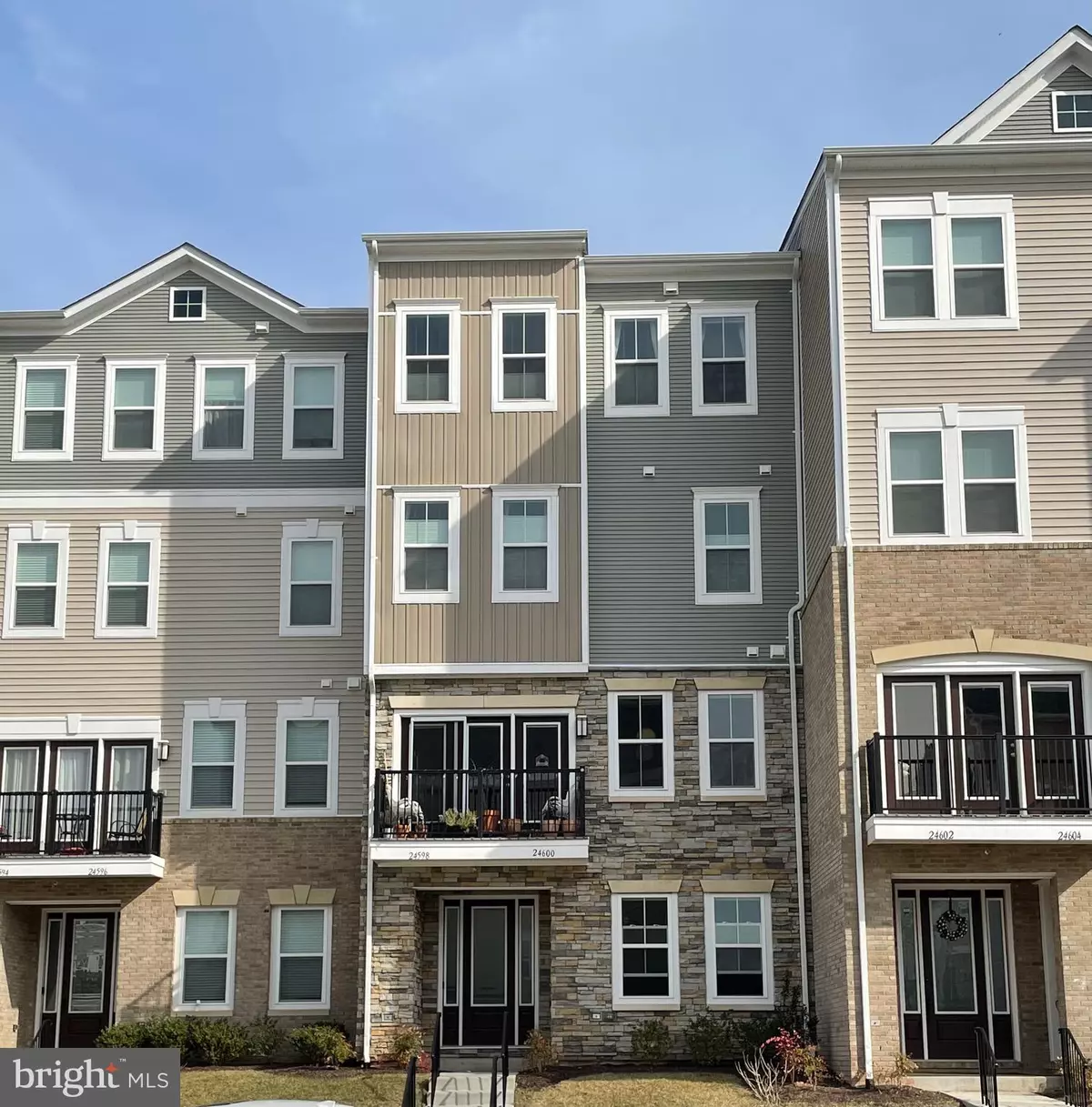$482,500
$470,000
2.7%For more information regarding the value of a property, please contact us for a free consultation.
3 Beds
3 Baths
2,216 SqFt
SOLD DATE : 04/30/2021
Key Details
Sold Price $482,500
Property Type Condo
Sub Type Condo/Co-op
Listing Status Sold
Purchase Type For Sale
Square Footage 2,216 sqft
Price per Sqft $217
Subdivision Stone Mill
MLS Listing ID VALO432298
Sold Date 04/30/21
Style Contemporary
Bedrooms 3
Full Baths 2
Half Baths 1
Condo Fees $190/mo
HOA Fees $96/mo
HOA Y/N Y
Abv Grd Liv Area 2,216
Originating Board BRIGHT
Year Built 2019
Annual Tax Amount $4,154
Tax Year 2021
Property Description
***MULTIPLE OFFERS RECEIVED*** Gorgeous Newly 4 Level Modern TownHome Style Condo - Woodson Model about 2216 square feet in Stone Mill Corner is beautiful and ready for new owners! **3 BR, 2.50 BA, 1 Car Garage and Driveway. ***Open Floor Plan with lots of natural light in, Fresly Painted, 9 feet ceilings on all levels. **The house with Deluxe trims include base moldings and window casing * Crown Moldings in Graet room and all Bedrooms. **Espresso Hardwood Floors in Open Large Foyer, Great room, Kitchen, and Powder room. **Kitchen walk-out to a Spacious Deck. **Upgraded Kitchen with White Granite countertops in kitchen, Espresso Cabinets, Stainless Steel Applianes, Expansive Chef's Island with Brand-New pendant Lights, and Large Great Room with Recess Lights - Great for entertaining family and friends. **Moving upstairs to 3rd Level you will find Laundry room off the hallway * Huge Master Suite has a spacious Walk-In Closet, Linen Closet, and Luxury Master Bath: Granite Countertops His/and Her vanity with recessed oval bowls, Soaking Tub, Seaparate Shower, upgraded Lights, and Upgraded Ceramic Tiles. ** Going to 4th Level you will find Bedroom #2, and Bedroom #3 with a Full Bath with Granite Countertop Vanity and Upgraded Ceramic Tiles. **Driveway at Rear and attached garage with entrance to a Spacious Mud Room with a Clothes Closet, open to the Large Foyer at Front. ***Community with 3 swimming pools, 2 tennis courts, Tot Lots, and much more!!! ***Great Location***
Location
State VA
County Loudoun
Zoning 05
Rooms
Other Rooms Primary Bedroom, Bedroom 2, Bedroom 3, Kitchen, Foyer, Great Room, Laundry, Mud Room, Bathroom 2, Primary Bathroom, Half Bath
Interior
Hot Water Natural Gas
Cooling Central A/C
Furnishings No
Fireplace N
Heat Source Natural Gas
Laundry Upper Floor, Washer In Unit, Dryer In Unit
Exterior
Exterior Feature Deck(s)
Garage Garage Door Opener, Oversized, Inside Access
Garage Spaces 2.0
Amenities Available Tot Lots/Playground, Basketball Courts, Club House, Common Grounds, Community Center, Jog/Walk Path, Pool - Outdoor, Recreational Center
Waterfront N
Water Access N
Accessibility 32\"+ wide Doors
Porch Deck(s)
Parking Type Attached Garage, Driveway
Attached Garage 1
Total Parking Spaces 2
Garage Y
Building
Story 4
Sewer Public Sewer
Water Public
Architectural Style Contemporary
Level or Stories 4
Additional Building Above Grade, Below Grade
New Construction N
Schools
Elementary Schools Arcola
Middle Schools Mercer
High Schools John Champe
School District Loudoun County Public Schools
Others
HOA Fee Include Trash,Snow Removal,Ext Bldg Maint,Lawn Maintenance,Recreation Facility,Management,Reserve Funds
Senior Community No
Tax ID 204271764005
Ownership Condominium
Horse Property N
Special Listing Condition Standard
Read Less Info
Want to know what your home might be worth? Contact us for a FREE valuation!

Our team is ready to help you sell your home for the highest possible price ASAP

Bought with Katherine D Colville • Century 21 Redwood Realty

1619 Walnut St 4th FL, Philadelphia, PA, 19103, United States






