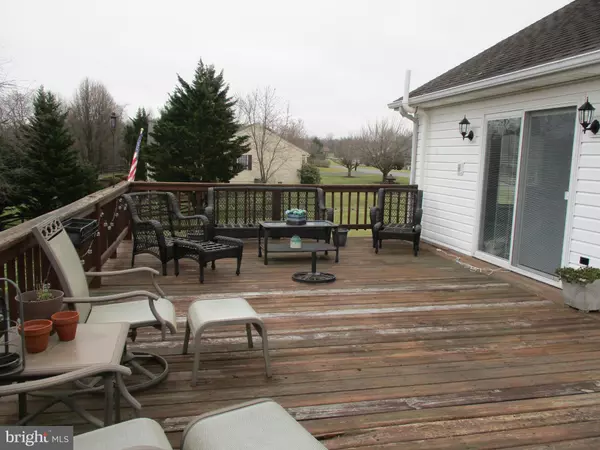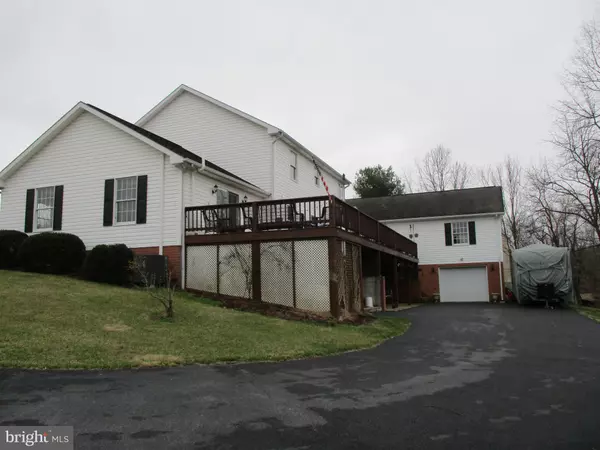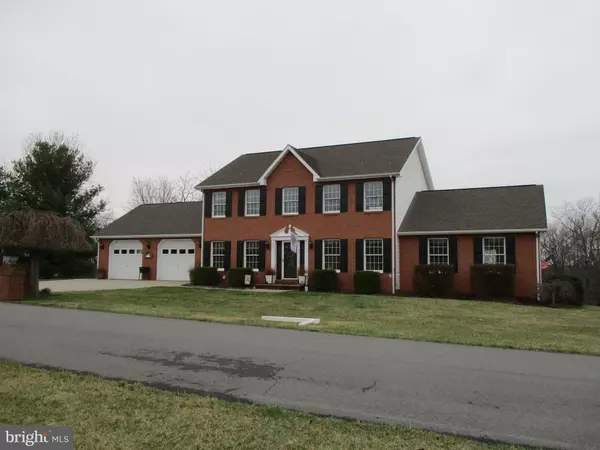$450,000
$450,000
For more information regarding the value of a property, please contact us for a free consultation.
3 Beds
4 Baths
4,248 SqFt
SOLD DATE : 05/14/2021
Key Details
Sold Price $450,000
Property Type Single Family Home
Sub Type Detached
Listing Status Sold
Purchase Type For Sale
Square Footage 4,248 sqft
Price per Sqft $105
Subdivision Marlowe Woods
MLS Listing ID WVBE184586
Sold Date 05/14/21
Style Colonial
Bedrooms 3
Full Baths 3
Half Baths 1
HOA Fees $25/ann
HOA Y/N Y
Abv Grd Liv Area 3,448
Originating Board BRIGHT
Year Built 1992
Annual Tax Amount $2,693
Tax Year 2020
Lot Size 2.000 Acres
Acres 2.0
Property Description
Gorgeous Colonial Home. 3 bedroom, 3.5 baths, living room, kitchen, mud room, dining room, 2 family rooms, game room, den. 2 potential bedrooms in the basement ( No egress)this home is loaded with hardwood, tile laminate and carpet. A kitchen was removed from the basement that would be easy to add again. The laundry room can be moved to the mud room the hooks ups are there behind a built-in. Huge 17x51 rear deck overlooking the huge back yard with a 17X33 patio below. Oversized garage with a drop sink with a separate 32x23 workshop attached ready for all wood working machinery. Oversized downstairs garage with an asphalt driveway leading to it perfect for extra cars or boat storage. 17x20 under deck storage. Radon is mitigated. Double sinks is both upstairs bathrooms. All this is located on 2 acres just minutes from I 81, shopping and restaurants. Just 15 minutes to Hagerstown MD, The MARC Train, Foxcroft Towne Center and Historic Martinsburg.
Location
State WV
County Berkeley
Zoning 101
Rooms
Other Rooms Living Room, Dining Room, Primary Bedroom, Bedroom 2, Bedroom 3, Kitchen, Game Room, Family Room, Den, Foyer, Exercise Room, Mud Room, Utility Room, Bonus Room, Hobby Room, Primary Bathroom, Full Bath, Half Bath
Basement Full
Interior
Interior Features Breakfast Area, Built-Ins, Carpet, Ceiling Fan(s), Chair Railings, Combination Kitchen/Dining, Crown Moldings, Dining Area, Floor Plan - Traditional, Kitchen - Country, Kitchen - Island, Primary Bath(s), Soaking Tub, Stall Shower, Tub Shower, Wainscotting, Walk-in Closet(s), Water Treat System, WhirlPool/HotTub, Window Treatments, Wood Floors
Hot Water Electric
Heating Heat Pump(s), Baseboard - Electric
Cooling Central A/C
Flooring Hardwood, Ceramic Tile, Laminated
Equipment Built-In Microwave, Energy Efficient Appliances, ENERGY STAR Dishwasher, Cooktop, Oven - Double, Refrigerator, Stainless Steel Appliances, Washer/Dryer Hookups Only, Water Conditioner - Owned, Water Heater
Fireplace N
Appliance Built-In Microwave, Energy Efficient Appliances, ENERGY STAR Dishwasher, Cooktop, Oven - Double, Refrigerator, Stainless Steel Appliances, Washer/Dryer Hookups Only, Water Conditioner - Owned, Water Heater
Heat Source Electric
Laundry Basement, Main Floor
Exterior
Garage Basement Garage, Garage - Front Entry, Garage Door Opener, Inside Access, Oversized, Underground
Garage Spaces 4.0
Waterfront N
Water Access N
View Mountain, Panoramic
Roof Type Architectural Shingle
Accessibility None
Attached Garage 2
Total Parking Spaces 4
Garage Y
Building
Story 3
Sewer On Site Septic
Water Well
Architectural Style Colonial
Level or Stories 3
Additional Building Above Grade, Below Grade
New Construction N
Schools
School District Berkeley County Schools
Others
HOA Fee Include Road Maintenance
Senior Community No
Tax ID 026002500610000
Ownership Fee Simple
SqFt Source Assessor
Security Features Monitored
Horse Property N
Special Listing Condition Standard
Read Less Info
Want to know what your home might be worth? Contact us for a FREE valuation!

Our team is ready to help you sell your home for the highest possible price ASAP

Bought with Adam Morgan Brand • Century 21 Sterling Realty

1619 Walnut St 4th FL, Philadelphia, PA, 19103, United States






