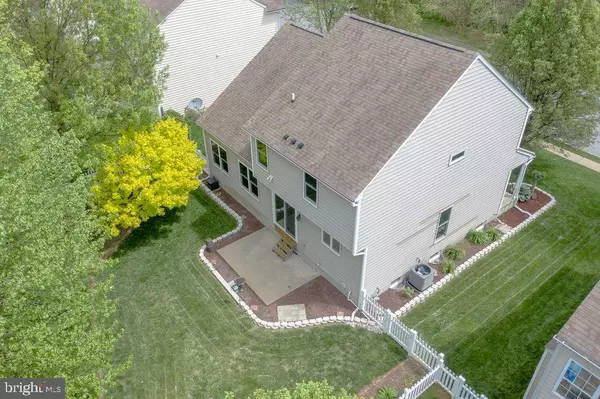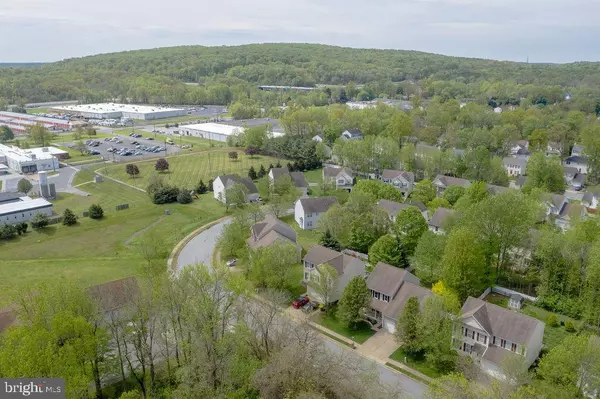$350,000
$350,000
For more information regarding the value of a property, please contact us for a free consultation.
3 Beds
3 Baths
2,300 SqFt
SOLD DATE : 07/02/2020
Key Details
Sold Price $350,000
Property Type Single Family Home
Sub Type Detached
Listing Status Sold
Purchase Type For Sale
Square Footage 2,300 sqft
Price per Sqft $152
Subdivision Yorkshire Woods Ii
MLS Listing ID DENC500916
Sold Date 07/02/20
Style Colonial
Bedrooms 3
Full Baths 2
Half Baths 1
HOA Y/N N
Abv Grd Liv Area 2,300
Originating Board BRIGHT
Year Built 2003
Annual Tax Amount $3,192
Tax Year 2019
Lot Size 8,276 Sqft
Acres 0.19
Lot Dimensions 0.00 x 0.00
Property Description
Welcome to this original owners lovingly maintained two story colonial with 3 bedrooms, 2.5 baths,2 Car garage with Epoxy flooring , full basement with rough-in for full bath, in the beautiful private Development Yorkshire Woods is just waiting for you and your family to move right in! Magnificently maintained from top to bottom includes new paint, carpet, beautiful hardwood floors. Eat-in Kitchen with 42-inch wood cabinets, white appliances, newer sliding glass door that leads to a beautiful maintained and manicured yard & landscaping and generously sized shed. Living room & dining with beautiful hardwood floors. Family room with vaulted ceiling and carpeting. All bathrooms have been Maintained like new. Upper level has a generous size master bedroom with a large walk-in closets and a grand master bath with full shower and tub, and 2 more generous sized bedrooms, Sitting room and a beautiful hall bath. Conveniently located with the Newark City limits and Newark Charter School District
Location
State DE
County New Castle
Area Newark/Glasgow (30905)
Zoning 18RD
Rooms
Other Rooms Dining Room, Primary Bedroom, Sitting Room, Bedroom 2, Bedroom 3, Kitchen, Family Room, Breakfast Room
Basement Full
Interior
Hot Water Electric
Heating Forced Air
Cooling Central A/C
Fireplace N
Heat Source Natural Gas
Laundry Main Floor
Exterior
Garage Garage - Front Entry, Garage Door Opener
Garage Spaces 2.0
Waterfront N
Water Access N
Accessibility None
Attached Garage 2
Total Parking Spaces 2
Garage Y
Building
Story 2
Sewer Public Sewer
Water Public
Architectural Style Colonial
Level or Stories 2
Additional Building Above Grade, Below Grade
New Construction N
Schools
Elementary Schools Mcvey
Middle Schools Gauger-Cobbs
High Schools Glasgow
School District Christina
Others
Senior Community No
Tax ID 18-058.00-033
Ownership Fee Simple
SqFt Source Assessor
Security Features Motion Detectors,Smoke Detector,Carbon Monoxide Detector(s)
Acceptable Financing Cash, Conventional, VA, FHA
Listing Terms Cash, Conventional, VA, FHA
Financing Cash,Conventional,VA,FHA
Special Listing Condition Standard
Read Less Info
Want to know what your home might be worth? Contact us for a FREE valuation!

Our team is ready to help you sell your home for the highest possible price ASAP

Bought with Andrew T Jones • EXP Realty, LLC

1619 Walnut St 4th FL, Philadelphia, PA, 19103, United States






