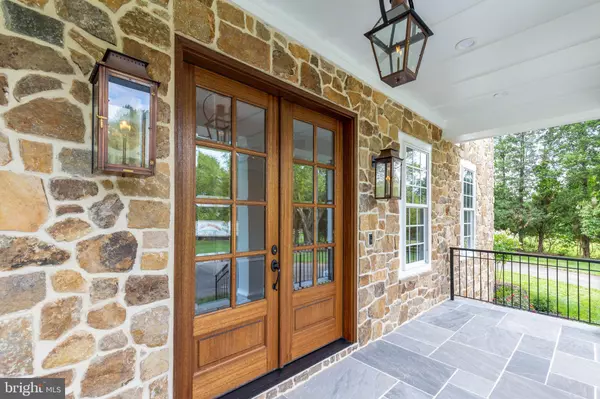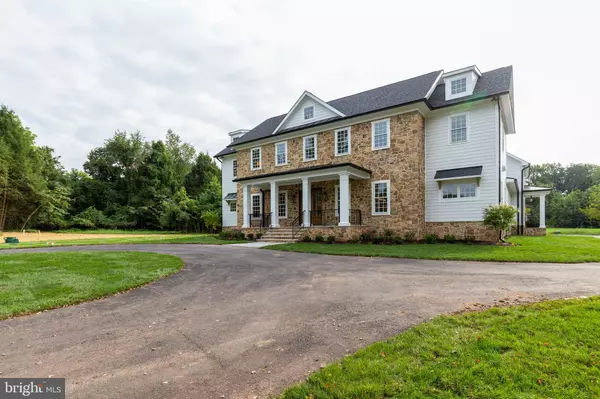$3,111,800
$3,275,700
5.0%For more information regarding the value of a property, please contact us for a free consultation.
5 Beds
7 Baths
10,365 SqFt
SOLD DATE : 09/16/2020
Key Details
Sold Price $3,111,800
Property Type Single Family Home
Sub Type Detached
Listing Status Sold
Purchase Type For Sale
Square Footage 10,365 sqft
Price per Sqft $300
Subdivision None Available
MLS Listing ID VAFX1098774
Sold Date 09/16/20
Style Colonial
Bedrooms 5
Full Baths 6
Half Baths 1
HOA Y/N N
Abv Grd Liv Area 7,715
Originating Board BRIGHT
Year Built 2020
Annual Tax Amount $7,820
Tax Year 2020
Lot Size 2.500 Acres
Acres 2.5
Property Description
Major WOW factor! Highest Quality Fit & Finish almost completed! Imagination and Creation. Absolutely exquisite features & fixtures have been selected. Call for a private consultation. Open!!! Floor plan, * Langley High school Cluster * Real stone front, *Stone water-table sides & rear; Hardieplank. * Brand new well and Septic, * 3 car side load garage, * 1st floor Master with vaulted ceiling and fireplace; * No bedroom above the Master, *Luxury en-suite with high end finishes throughout * 10ft ceilings on first floor, 9ft bsmnt ceiling and 2nd floor, * 8ft doors on main level and 2nd floor , * All bedrooms have bath en-suite and walk-in closet, * No bedrooms have shared walls; designed for peace and quiet, *Low E high-end windows and doors throughout, * Wide plank Hardwood Floors entire main level and upper hall * Berber carpet secondary bedrooms and basement * Rustic beams throughout kitchen and family room * Two Staircases to second floor, * Side (Friends) Entry, * Large Retreat (Bonus) room above garage with private staircase. * Black metal standing seam roof on all dormers, front porch, side porch and kitchen roof, * 12ft wide door at family room exterior rear wall, * Mudroom w/ custom built-ins by Dimitros & Co. * Custom Butler s pantry cabinets w/ soapstone tops and wine fridge, * Luxury Kitchen with Chef Appliances- 48 Wolf range w/ hood (or equivalent), 48" Subzero fridge (or Equivalent). Wolf wall oven and microwave (or Equivalent) High end dishwasher. * Massive Kitchen Island w/ Walnut Butcher Block Top, * Custom Cabinets by Dimitros & Co. * All inset doors, soft closing hinges, glass uppers. Countertops to be soapstone except for Island. * Bsmnt bedroom with walk-in closet & full bath, * Large basement rec room w/ wet-bar & gym * Large Storage Rooms, * Two sump pumps, * 3 Gas Fireplaces , *15 (fifteen) handmade custom copper lamps. 3 of which are gas on the front porch * High-end trim package throughout, * Large flagstone front porch, large rear flagstone patio w/ fire pit, * Generator rough-in ready.
Location
State VA
County Fairfax
Zoning 100
Rooms
Other Rooms Recreation Room
Basement Fully Finished, Full, Interior Access, Walkout Stairs
Main Level Bedrooms 1
Interior
Interior Features Crown Moldings, Dining Area, Entry Level Bedroom, Family Room Off Kitchen, Floor Plan - Open, Formal/Separate Dining Room, Kitchen - Gourmet, Kitchen - Island, Kitchen - Table Space, Primary Bath(s), Recessed Lighting, Store/Office, Upgraded Countertops, Walk-in Closet(s), Wood Floors, Chair Railings, Pantry, Wainscotting
Hot Water Bottled Gas
Heating Central, Forced Air, Zoned
Cooling Zoned, Central A/C
Flooring Hardwood, Carpet
Fireplaces Number 3
Fireplaces Type Gas/Propane
Fireplace Y
Heat Source Natural Gas
Exterior
Garage Garage - Side Entry, Garage Door Opener, Inside Access
Garage Spaces 3.0
Waterfront N
Water Access N
View Trees/Woods, Other
Roof Type Architectural Shingle,Metal
Accessibility None
Parking Type Driveway, Attached Garage
Attached Garage 3
Total Parking Spaces 3
Garage Y
Building
Lot Description Backs to Trees, Cleared, Road Frontage
Story 3
Sewer Septic = # of BR
Water Well
Architectural Style Colonial
Level or Stories 3
Additional Building Above Grade, Below Grade
Structure Type High,Tray Ceilings,Vaulted Ceilings
New Construction Y
Schools
Elementary Schools Forestville
Middle Schools Cooper
High Schools Langley
School District Fairfax County Public Schools
Others
Senior Community No
Tax ID 0062 01 0019
Ownership Fee Simple
SqFt Source Estimated
Acceptable Financing Cash, Conventional
Horse Property N
Listing Terms Cash, Conventional
Financing Cash,Conventional
Special Listing Condition Standard
Read Less Info
Want to know what your home might be worth? Contact us for a FREE valuation!

Our team is ready to help you sell your home for the highest possible price ASAP

Bought with Heidi F Robbins • William G. Buck & Assoc., Inc.

1619 Walnut St 4th FL, Philadelphia, PA, 19103, United States






