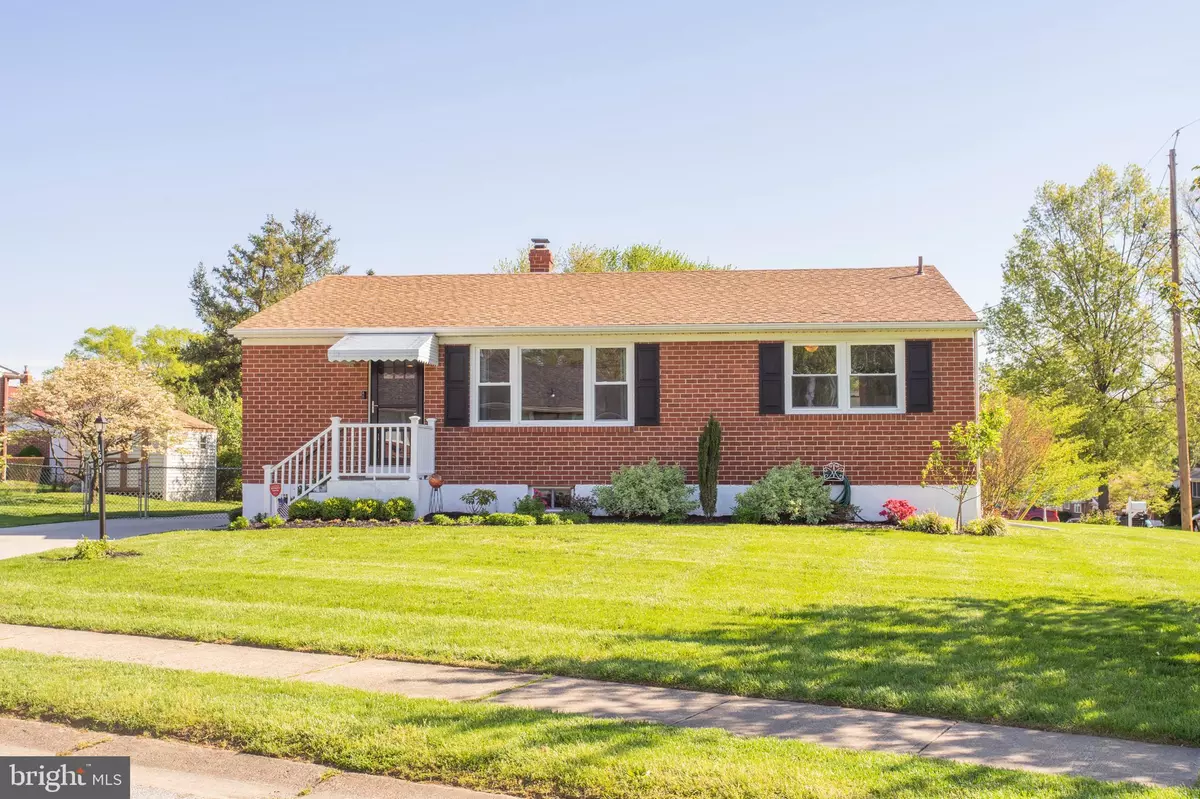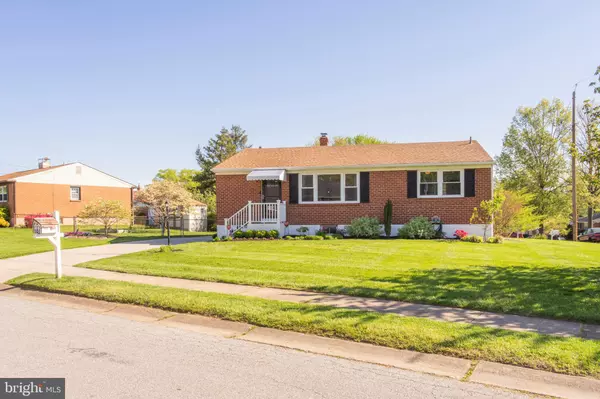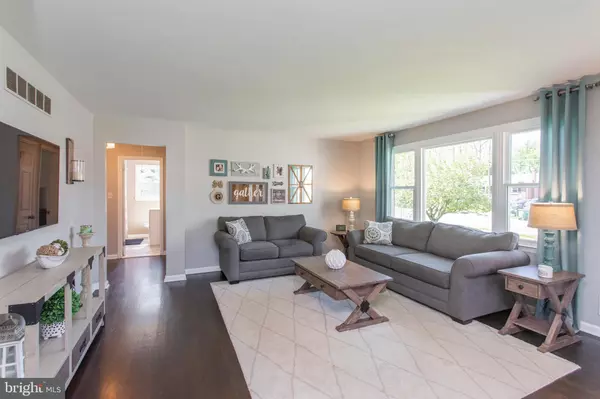$331,000
$331,000
For more information regarding the value of a property, please contact us for a free consultation.
3 Beds
2 Baths
2,536 SqFt
SOLD DATE : 07/15/2020
Key Details
Sold Price $331,000
Property Type Single Family Home
Sub Type Detached
Listing Status Sold
Purchase Type For Sale
Square Footage 2,536 sqft
Price per Sqft $130
Subdivision Afton
MLS Listing ID DENC500792
Sold Date 07/15/20
Style Ranch/Rambler
Bedrooms 3
Full Baths 1
Half Baths 1
HOA Y/N N
Abv Grd Liv Area 1,900
Originating Board BRIGHT
Year Built 1966
Annual Tax Amount $2,091
Tax Year 2019
Lot Size 8,276 Sqft
Acres 0.19
Lot Dimensions 97.90 x 68.30
Property Description
Welcome home to 1601 Delpenn Rd. Located in a desirable location in North Wilmington, this 3 bedroom 1 1/2 bath home is loaded with upgrades. Set on a corner homesite with exceptional curb appeal, you will be immediately drawn into the large living room filled with natural light and gorgeous hardwood flooring. This opens into the spacious dining area which is complete with wood flooring and offers a double window framing the yard. A fully renovated kitchen offers white shaker cabinets, quartz countertops, stainless steel appliances and a designer tile backsplash. The large finished lower level provides the ideal space for a rec room or home theater. A separate finished area offers the flexibility for a game room or home office. A 1/2 bath is also included on the lower level. Three very spacious bedrooms all with ample closet space and a new tile main bathroom complete the first floor. 1601 Delpenn is a move in ready property and also includes numerous updates, such as: all new windows, updated HVAC, updated roof and much more. This home is ideal for the buyer looking to set their furniture and enjoy close proximity to shopping, recreation, the airport and all major highways. Classic style with a modern decor make this home a definite must see.
Location
State DE
County New Castle
Area Brandywine (30901)
Zoning NC6.5
Rooms
Other Rooms Living Room, Dining Room, Primary Bedroom, Bedroom 2, Bedroom 3, Kitchen, Family Room, Recreation Room, Storage Room, Full Bath, Half Bath
Basement Full
Main Level Bedrooms 3
Interior
Interior Features Combination Dining/Living, Dining Area, Entry Level Bedroom, Floor Plan - Open, Recessed Lighting, Bathroom - Tub Shower, Upgraded Countertops, Wood Floors
Hot Water Electric
Heating Forced Air
Cooling Central A/C
Equipment Built-In Microwave, Oven/Range - Gas, Refrigerator, Stainless Steel Appliances
Furnishings No
Fireplace N
Appliance Built-In Microwave, Oven/Range - Gas, Refrigerator, Stainless Steel Appliances
Heat Source Natural Gas
Laundry Basement
Exterior
Exterior Feature Patio(s)
Garage Spaces 2.0
Waterfront N
Water Access N
Accessibility None
Porch Patio(s)
Total Parking Spaces 2
Garage N
Building
Story 1
Sewer Public Sewer
Water Public
Architectural Style Ranch/Rambler
Level or Stories 1
Additional Building Above Grade, Below Grade
New Construction N
Schools
School District Brandywine
Others
Senior Community No
Tax ID 06-024.00-215
Ownership Fee Simple
SqFt Source Assessor
Acceptable Financing Cash, Conventional, FHA, VA
Listing Terms Cash, Conventional, FHA, VA
Financing Cash,Conventional,FHA,VA
Special Listing Condition Standard
Read Less Info
Want to know what your home might be worth? Contact us for a FREE valuation!

Our team is ready to help you sell your home for the highest possible price ASAP

Bought with Timothy B Carter • Patterson-Schwartz-Brandywine

1619 Walnut St 4th FL, Philadelphia, PA, 19103, United States






