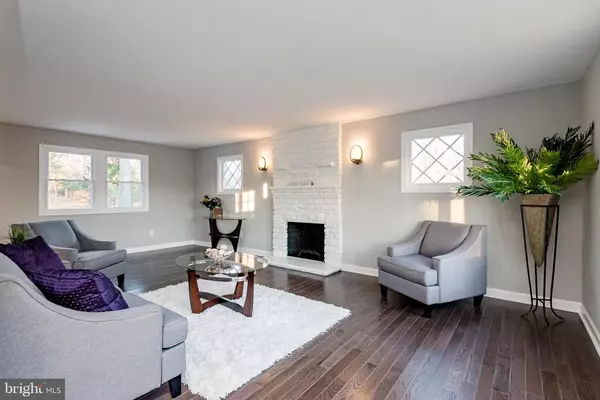$535,000
$535,000
For more information regarding the value of a property, please contact us for a free consultation.
5 Beds
4 Baths
2,889 SqFt
SOLD DATE : 01/25/2021
Key Details
Sold Price $535,000
Property Type Single Family Home
Sub Type Detached
Listing Status Sold
Purchase Type For Sale
Square Footage 2,889 sqft
Price per Sqft $185
Subdivision Chelsea Beach
MLS Listing ID MDAA452384
Sold Date 01/25/21
Style Colonial
Bedrooms 5
Full Baths 3
Half Baths 1
HOA Y/N N
Abv Grd Liv Area 2,001
Originating Board BRIGHT
Year Built 1968
Annual Tax Amount $3,636
Tax Year 2019
Lot Size 0.574 Acres
Acres 0.57
Property Description
2738 SQ FEET OF LIVING SPACE. GREAT CURB APPEAL ON A GREAT STREET OF CUSTOM HOMES!!! FARMHOUSE FRONT PORCH!! 5 BEDROOMS. 3 AND 1/2 BATHRROMS!! .57 ACRE PROPERTY!! 2 CAR GARAGE!! ADDITIONAL PARKING AREA FOR A BOAT OR RV!! MOVE IN READY!!! COMPLETELY RENOVATED!! TWO NEW HVAC SYSTEMS!! NEW ROOF!! WATERPROOFED BASEMENT!! NEW WATER TREATMENT SYSTEM!! NEW WATER HEATER!! NEW WINDOW AND SIDING!! NEW HARDWOOD FLOORING ON MAIN LEVEL!!! WOOD BURNING FIREPLACE WITH NEW LINER!!! NEW LIGHTING THROUGHOUT!! ALL NEW DOORS!!! NEW SOFT CLOSE KITCHEN CABINETS, CENTER ISLAND, GRANITE, STAINLESS APPLIANCES AND PANTRY!! NEW CARPET!! NEW BATHROOMS!! PRIMARY BEDROOM WITH FULL BATH AND BARN DOORS!! NEW CONCRETE PATIO OFF THE KITCHEN!! WATER ORIENTED COMMUNITY WITH FISHING PIER, PICNIC AREA AND MORE!!!
Location
State MD
County Anne Arundel
Zoning R2
Rooms
Other Rooms Living Room, Dining Room, Primary Bedroom, Bedroom 2, Bedroom 3, Bedroom 4, Bedroom 5, Kitchen, Family Room, Laundry, Utility Room, Bathroom 2, Bathroom 3, Primary Bathroom, Half Bath
Basement Full, Fully Finished, Garage Access, Heated, Improved, Interior Access, Poured Concrete, Sump Pump, Walkout Stairs, Windows
Interior
Interior Features Upgraded Countertops, Recessed Lighting, Kitchen - Island, Pantry, Wood Floors, Water Treat System, Attic, Carpet, Combination Kitchen/Dining, Dining Area, Floor Plan - Open, Family Room Off Kitchen, Primary Bath(s)
Hot Water Electric
Heating Heat Pump(s)
Cooling Central A/C
Flooring Hardwood, Carpet, Ceramic Tile
Fireplaces Number 1
Fireplaces Type Wood, Stone
Equipment Built-In Microwave, Dishwasher, Refrigerator, Stove, Range Hood
Fireplace Y
Window Features Bay/Bow,Replacement
Appliance Built-In Microwave, Dishwasher, Refrigerator, Stove, Range Hood
Heat Source Electric
Exterior
Garage Garage - Front Entry, Garage Door Opener
Garage Spaces 8.0
Fence Chain Link
Waterfront N
Water Access Y
Water Access Desc Boat - Powered,Canoe/Kayak,Fishing Allowed,Private Access,Sail,Swimming Allowed,Waterski/Wakeboard
Roof Type Architectural Shingle
Accessibility None
Parking Type Attached Garage, Driveway, Other
Attached Garage 2
Total Parking Spaces 8
Garage Y
Building
Lot Description Rear Yard, Front Yard, Partly Wooded
Story 3
Sewer Septic Exists
Water Well
Architectural Style Colonial
Level or Stories 3
Additional Building Above Grade, Below Grade
New Construction N
Schools
Middle Schools Chesapeake Bay
High Schools Chesapeake
School District Anne Arundel County Public Schools
Others
Senior Community No
Tax ID 020318526483520
Ownership Fee Simple
SqFt Source Assessor
Special Listing Condition Standard
Read Less Info
Want to know what your home might be worth? Contact us for a FREE valuation!

Our team is ready to help you sell your home for the highest possible price ASAP

Bought with Tracey L Bellotte • Douglas Realty, LLC

1619 Walnut St 4th FL, Philadelphia, PA, 19103, United States






