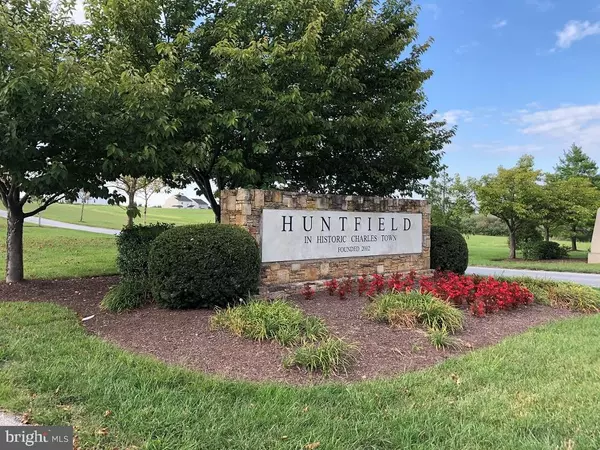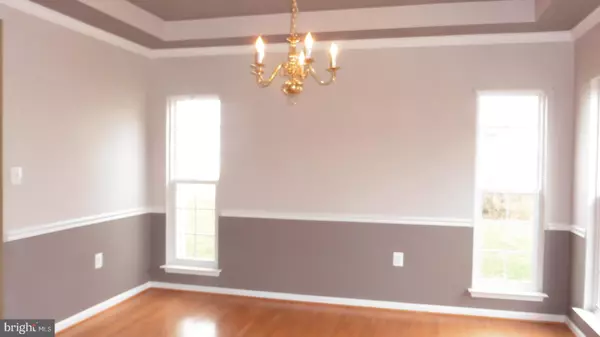$280,000
$274,900
1.9%For more information regarding the value of a property, please contact us for a free consultation.
4 Beds
3 Baths
2,682 SqFt
SOLD DATE : 01/29/2020
Key Details
Sold Price $280,000
Property Type Single Family Home
Sub Type Detached
Listing Status Sold
Purchase Type For Sale
Square Footage 2,682 sqft
Price per Sqft $104
Subdivision Huntfield
MLS Listing ID WVJF137064
Sold Date 01/29/20
Style Colonial
Bedrooms 4
Full Baths 2
Half Baths 1
HOA Fees $69/mo
HOA Y/N Y
Abv Grd Liv Area 2,682
Originating Board BRIGHT
Year Built 2005
Annual Tax Amount $2,230
Tax Year 2019
Lot Size 6,534 Sqft
Acres 0.15
Property Description
Multiple offers received. Gorgeous, stone front Colonial in sought after Huntfield. Landscaping, rear deck and fenced yard - 2 car detached garage. Freddie Mac First Look Initiative applies. Owner occupant offers only for first 21 days on market. New dishwasher, HVAC serviced. Tray ceilings, dual vanities in master bath. Community amenities such as tennis courts, tot lots and lots of green spaces with benches. Just off Rte. 340 for ease of commuting.
Location
State WV
County Jefferson
Zoning 101
Rooms
Other Rooms Living Room, Dining Room, Primary Bedroom, Bedroom 2, Bedroom 3, Bedroom 4, Kitchen, Family Room, Bathroom 2, Primary Bathroom, Half Bath
Basement Full, Space For Rooms, Unfinished
Interior
Interior Features Carpet, Ceiling Fan(s), Family Room Off Kitchen, Floor Plan - Traditional, Formal/Separate Dining Room, Kitchen - Country, Primary Bath(s), Walk-in Closet(s), Attic, Chair Railings, Soaking Tub, Stall Shower, Tub Shower, Wood Floors
Hot Water Natural Gas
Heating Forced Air
Cooling Central A/C
Fireplaces Number 1
Equipment Built-In Range, Dishwasher, Oven/Range - Gas, Water Heater
Fireplace Y
Window Features Double Pane
Appliance Built-In Range, Dishwasher, Oven/Range - Gas, Water Heater
Heat Source Natural Gas
Exterior
Garage Garage - Rear Entry
Garage Spaces 2.0
Fence Rear
Utilities Available Electric Available, Natural Gas Available, Under Ground
Amenities Available Common Grounds, Non-Lake Recreational Area, Picnic Area, Tennis Courts, Tot Lots/Playground
Waterfront N
Water Access N
Street Surface Black Top
Accessibility None
Parking Type Detached Garage, Alley, Driveway
Total Parking Spaces 2
Garage Y
Building
Lot Description Front Yard, Rear Yard
Story 3+
Sewer Public Sewer
Water Public
Architectural Style Colonial
Level or Stories 3+
Additional Building Above Grade
New Construction N
Schools
School District Jefferson County Schools
Others
HOA Fee Include Common Area Maintenance,Road Maintenance,Snow Removal
Senior Community No
Tax ID 0311B020200000000
Ownership Fee Simple
SqFt Source Estimated
Acceptable Financing Cash, FHA, USDA, VA
Listing Terms Cash, FHA, USDA, VA
Financing Cash,FHA,USDA,VA
Special Listing Condition REO (Real Estate Owned)
Read Less Info
Want to know what your home might be worth? Contact us for a FREE valuation!

Our team is ready to help you sell your home for the highest possible price ASAP

Bought with Jonathan A Shively • 4 State Real Estate LLC

1619 Walnut St 4th FL, Philadelphia, PA, 19103, United States






