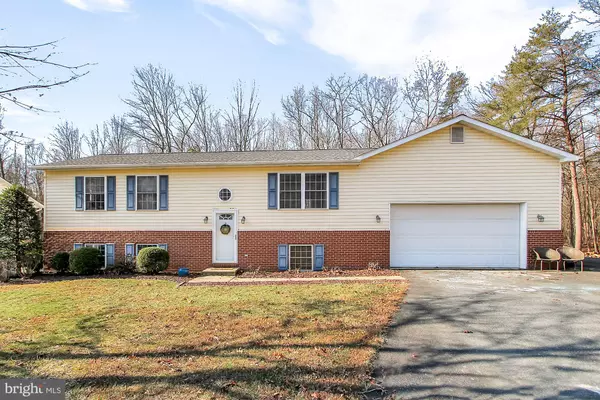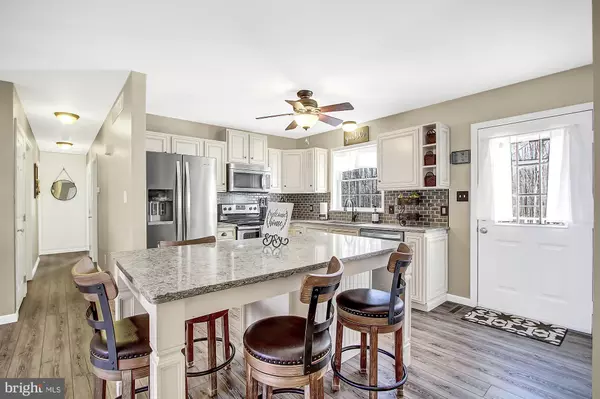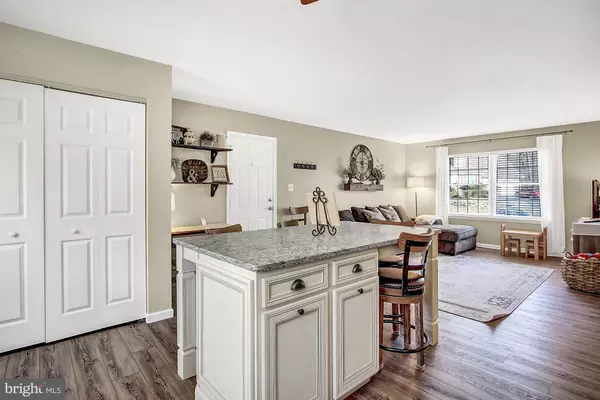$280,000
$279,000
0.4%For more information regarding the value of a property, please contact us for a free consultation.
5 Beds
3 Baths
2,058 SqFt
SOLD DATE : 02/20/2020
Key Details
Sold Price $280,000
Property Type Single Family Home
Sub Type Detached
Listing Status Sold
Purchase Type For Sale
Square Footage 2,058 sqft
Price per Sqft $136
Subdivision Trinity Woods
MLS Listing ID MDCC167516
Sold Date 02/20/20
Style Bi-level,Raised Ranch/Rambler
Bedrooms 5
Full Baths 3
HOA Y/N N
Abv Grd Liv Area 1,176
Originating Board BRIGHT
Year Built 1997
Annual Tax Amount $3,515
Tax Year 2019
Lot Size 1.160 Acres
Acres 1.16
Property Description
Don't Miss This Spacious 5 Bedroom 3 Full Bath Home Nicely Situated At The End of a Cul-De-Sac.You Will See Many Upgrades, Modern Kitchen in 2017 with Stainless Steel Applances, Quartz Counter Tops, Large Island ,Updated Cabinets and Cortex Luxury Vinyl Plank flooring (2019) The MainLlevel Has 3 Bedrooms and 2 Full baths. The Lower Level Is A Bonus, It Features 2 Large Bedrooms and Oversized Family Room , Full Bath and a Warm Wood Burning Stove To Make You Warm and Cozy. More Additional Upgrades Include An Architectural Roof in 2017 and a Azek PVC Decking On The Patio. This Home Will Meet The Needs of Most Families. One Can Also Tinker In The 24 x 36 2-Car Garage With Additional Loft For Storage.All This Is Located Minutes of North East Shops and Restaurants and walking Distance to Chesapeake Bay at Charlestown. NO HOA, Close to APG and a Few Miles From I-95 and Close to Deleware Shopping. Be ready to be amazed, make an appointment so you don't miss outCash,Conventional,FHA,VA and USDA approved
Location
State MD
County Cecil
Zoning R2
Rooms
Other Rooms Living Room, Primary Bedroom, Bedroom 2, Kitchen, Family Room, Bedroom 1, Bathroom 1, Bathroom 2
Basement Daylight, Full, Fully Finished, Heated, Walkout Level, Windows
Main Level Bedrooms 3
Interior
Interior Features Carpet, Ceiling Fan(s), Floor Plan - Open, Kitchen - Eat-In, Kitchen - Island, Primary Bath(s), Upgraded Countertops, Wood Stove
Hot Water Electric
Heating Heat Pump(s)
Cooling Central A/C
Flooring Carpet, Vinyl
Equipment Built-In Microwave, Dishwasher, Disposal, Dryer - Electric, Exhaust Fan, Oven - Self Cleaning, Oven/Range - Electric, Refrigerator, Stainless Steel Appliances, Washer, Water Heater
Fireplace N
Appliance Built-In Microwave, Dishwasher, Disposal, Dryer - Electric, Exhaust Fan, Oven - Self Cleaning, Oven/Range - Electric, Refrigerator, Stainless Steel Appliances, Washer, Water Heater
Heat Source Electric, Other
Laundry Main Floor
Exterior
Exterior Feature Deck(s)
Garage Additional Storage Area, Garage - Front Entry, Garage - Rear Entry, Oversized
Garage Spaces 6.0
Utilities Available Cable TV Available, Phone
Waterfront N
Water Access N
Roof Type Architectural Shingle
Accessibility None
Porch Deck(s)
Parking Type Attached Garage
Attached Garage 2
Total Parking Spaces 6
Garage Y
Building
Lot Description Backs to Trees
Story 2
Sewer Public Sewer
Water Public
Architectural Style Bi-level, Raised Ranch/Rambler
Level or Stories 2
Additional Building Above Grade, Below Grade
Structure Type Dry Wall
New Construction N
Schools
School District Cecil County Public Schools
Others
Pets Allowed Y
Senior Community No
Tax ID 0805108136
Ownership Fee Simple
SqFt Source Assessor
Horse Property N
Special Listing Condition Standard
Pets Description Cats OK, Dogs OK
Read Less Info
Want to know what your home might be worth? Contact us for a FREE valuation!

Our team is ready to help you sell your home for the highest possible price ASAP

Bought with Rebecca Miller • Advance Realty Bel Air, Inc.

1619 Walnut St 4th FL, Philadelphia, PA, 19103, United States






