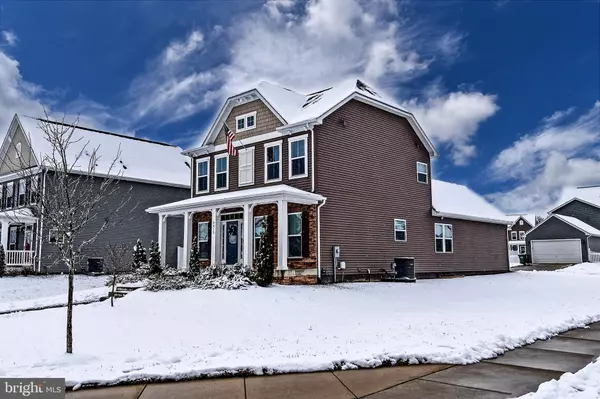$410,000
$384,900
6.5%For more information regarding the value of a property, please contact us for a free consultation.
3 Beds
4 Baths
2,648 SqFt
SOLD DATE : 03/17/2021
Key Details
Sold Price $410,000
Property Type Single Family Home
Sub Type Detached
Listing Status Sold
Purchase Type For Sale
Square Footage 2,648 sqft
Price per Sqft $154
Subdivision The Village At Courthouse Commons
MLS Listing ID VASP228612
Sold Date 03/17/21
Style Colonial
Bedrooms 3
Full Baths 3
Half Baths 1
HOA Fees $78/mo
HOA Y/N Y
Abv Grd Liv Area 1,808
Originating Board BRIGHT
Year Built 2017
Annual Tax Amount $2,487
Tax Year 2020
Lot Size 10,223 Sqft
Acres 0.23
Property Description
Welcome home. Immediate delivery. No waiting on builder to finish. This beautiful 3 level, 2 car garage single family home is only a few years old and has been meticulously cared for. The home features hardwood floors, granite counter tops, stainless steel appliances, kitchen island and a fully finished basement with a bonus room that can be used as a guest bedroom or office. The home offers a large covered front porch. Walking into the home from the porch you will find an office on your right hand side and half bath and laundry room on your left hand side, before walking into the open family room, kitchen and dining room. The insulated garage is at the back of the home. Upstairs there are 3 bedrooms and 2 full bathrooms. The large basement is fully finished with a rec-room, den and full bathroom, plus utility room that also allows storage space. The community Club house and pool are just a short walk from the home. Don't miss out. Video walk-through: https://youtu.be/pB5XbNE2uHE
Location
State VA
County Spotsylvania
Zoning MU3
Rooms
Other Rooms Dining Room, Kitchen, Family Room, Den, Office, Recreation Room
Basement Sump Pump, Interior Access, Heated, Fully Finished
Interior
Interior Features Carpet, Ceiling Fan(s), Dining Area, Floor Plan - Open, Kitchen - Eat-In, Kitchen - Island, Soaking Tub, Walk-in Closet(s)
Hot Water Natural Gas
Heating Central
Cooling Central A/C, Ceiling Fan(s)
Equipment Built-In Microwave, Oven/Range - Electric, Dishwasher, Washer, Dryer, Refrigerator, Disposal, Exhaust Fan, Stainless Steel Appliances, Water Heater
Appliance Built-In Microwave, Oven/Range - Electric, Dishwasher, Washer, Dryer, Refrigerator, Disposal, Exhaust Fan, Stainless Steel Appliances, Water Heater
Heat Source Natural Gas
Exterior
Garage Garage - Rear Entry
Garage Spaces 2.0
Waterfront N
Water Access N
Accessibility None
Parking Type Attached Garage
Attached Garage 2
Total Parking Spaces 2
Garage Y
Building
Story 3
Sewer Public Sewer
Water Public
Architectural Style Colonial
Level or Stories 3
Additional Building Above Grade, Below Grade
New Construction N
Schools
School District Spotsylvania County Public Schools
Others
Senior Community No
Tax ID 48E1-47-
Ownership Fee Simple
SqFt Source Assessor
Special Listing Condition Standard
Read Less Info
Want to know what your home might be worth? Contact us for a FREE valuation!

Our team is ready to help you sell your home for the highest possible price ASAP

Bought with Dinah L Richardson • T&G Real Estate Advisors, Inc.

1619 Walnut St 4th FL, Philadelphia, PA, 19103, United States






