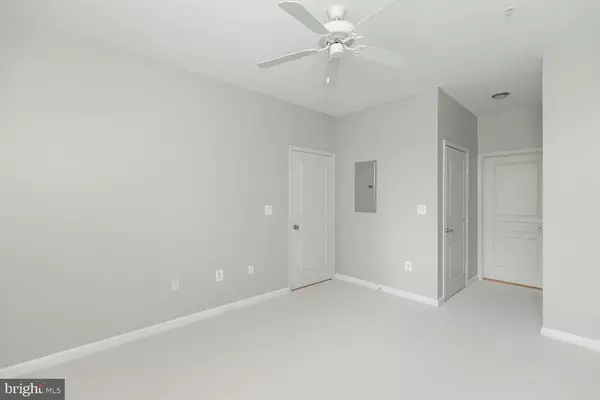$310,000
$315,000
1.6%For more information regarding the value of a property, please contact us for a free consultation.
1 Bed
1 Bath
751 SqFt
SOLD DATE : 06/03/2021
Key Details
Sold Price $310,000
Property Type Condo
Sub Type Condo/Co-op
Listing Status Sold
Purchase Type For Sale
Square Footage 751 sqft
Price per Sqft $412
Subdivision Market Street At Town Center
MLS Listing ID VAFX1193400
Sold Date 06/03/21
Style Colonial
Bedrooms 1
Full Baths 1
Condo Fees $310/mo
HOA Y/N N
Abv Grd Liv Area 751
Originating Board BRIGHT
Year Built 2003
Annual Tax Amount $3,221
Tax Year 2021
Property Description
Prime location in the heart of The Reston Town Center, this updated and well maintained condo could be your new home! Beautiful open floor plan and open kitchen with stainless steel appliances and an abundance of natural light. New carpet in the owner's room and the unit was freshly painted. Enjoy a nice breeze through the open door of your Juliet Balcony. Unit includes generous size owner's bedroom with two closets and full size washer and dryer. Market Street at Town Center is well appointed with concierge service, outdoor pool, fitness center, party/game room, business center, and secure entry. One assigned garage parking space with easy access from the main elevator. This unit is close to the front door and the elevator, a plus in this building! Walk to restaurants, shopping, entertainment, and festivals. Only minutes from the Dulles Airport, Silver Line Metro, and other commuter routes. What a perfect time of the year to enjoy the lifestyle 12001 Market St has to offer!
Location
State VA
County Fairfax
Zoning 373
Rooms
Main Level Bedrooms 1
Interior
Interior Features Carpet, Ceiling Fan(s), Crown Moldings, Floor Plan - Open, Primary Bath(s), Recessed Lighting, Tub Shower, Upgraded Countertops, Walk-in Closet(s), Window Treatments, Wood Floors
Hot Water Natural Gas
Heating Heat Pump(s)
Cooling Central A/C
Flooring Hardwood, Carpet, Ceramic Tile
Equipment Built-In Microwave, Dishwasher, Disposal, Dryer, Oven/Range - Gas, Refrigerator, Stainless Steel Appliances, Washer, Water Heater
Fireplace N
Appliance Built-In Microwave, Dishwasher, Disposal, Dryer, Oven/Range - Gas, Refrigerator, Stainless Steel Appliances, Washer, Water Heater
Heat Source Natural Gas
Laundry Has Laundry
Exterior
Garage Additional Storage Area, Basement Garage, Inside Access, Underground
Garage Spaces 1.0
Parking On Site 1
Amenities Available Common Grounds, Concierge, Elevator, Exercise Room, Extra Storage, Fax/Copying, Fitness Center, Game Room, Jog/Walk Path, Party Room, Pool - Outdoor, Reserved/Assigned Parking, Security, Swimming Pool
Waterfront N
Water Access N
View Courtyard, City
Accessibility Elevator, Ramp - Main Level
Parking Type Parking Garage
Total Parking Spaces 1
Garage N
Building
Story 5
Unit Features Mid-Rise 5 - 8 Floors
Sewer Public Sewer
Water Public
Architectural Style Colonial
Level or Stories 5
Additional Building Above Grade, Below Grade
New Construction N
Schools
Elementary Schools Lake Anne
Middle Schools Hughes
High Schools South Lakes
School District Fairfax County Public Schools
Others
HOA Fee Include Common Area Maintenance,Ext Bldg Maint,Lawn Maintenance,Management,Pool(s),Reserve Funds,Road Maintenance,Sewer,Snow Removal,Trash,Water
Senior Community No
Tax ID 0173 18 0209
Ownership Condominium
Security Features Desk in Lobby,Doorman,Main Entrance Lock,Smoke Detector
Special Listing Condition Standard
Read Less Info
Want to know what your home might be worth? Contact us for a FREE valuation!

Our team is ready to help you sell your home for the highest possible price ASAP

Bought with Lori A Boyle • Keller Williams Capital Properties

1619 Walnut St 4th FL, Philadelphia, PA, 19103, United States






