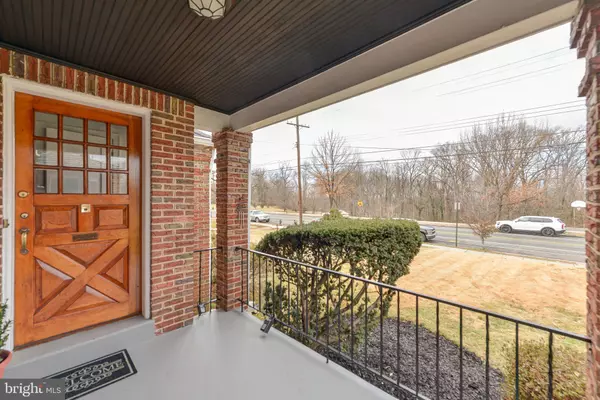$440,000
$400,000
10.0%For more information regarding the value of a property, please contact us for a free consultation.
3 Beds
2 Baths
1,607 SqFt
SOLD DATE : 02/26/2021
Key Details
Sold Price $440,000
Property Type Single Family Home
Sub Type Twin/Semi-Detached
Listing Status Sold
Purchase Type For Sale
Square Footage 1,607 sqft
Price per Sqft $273
Subdivision Fort Dupont Park
MLS Listing ID DCDC505366
Sold Date 02/26/21
Style Federal
Bedrooms 3
Full Baths 2
HOA Y/N N
Abv Grd Liv Area 1,158
Originating Board BRIGHT
Year Built 1940
Annual Tax Amount $764
Tax Year 2020
Lot Size 3,078 Sqft
Acres 0.07
Property Description
Recently updated and charming 3-level end-unit townhome in pleasant Fort Dupont Park! This inviting home offers gleaming recently refinished hardwood floors and plentiful natural light. The main level features a spacious living room, separate dining room and a recently updated kitchen with new stainless steel appliances and granite counter. The kitchen opens up to a back deck and a huge backyard. Perfect for future home addition and entertainment. Upstairs you will find three bedrooms and a recently updated bath. You will notice the original doors and knobs and wood details throughout the house. The finished lower level includes a full bath, built-ins and plenty of storage. The roof was replaced in 2020. Across the street from Fort Davis Park with deer sightings will keep you connected to nature. You will find several walking trails in the area for exercise and quiet time. Enjoy the historic area nearby with Civil War forts. Short walk to the public library, shops and more. Vey conveniently located near 295, 395 and 495 highways.
Location
State DC
County Washington
Zoning R-2
Rooms
Basement Fully Finished
Interior
Interior Features Ceiling Fan(s), Floor Plan - Traditional, Formal/Separate Dining Room, Kitchen - Gourmet, Tub Shower, Window Treatments, Wood Floors
Hot Water Natural Gas
Heating Forced Air
Cooling Central A/C
Equipment Dishwasher, Disposal, Dryer, Freezer, Oven/Range - Electric, Refrigerator, Stainless Steel Appliances, Stove, Washer
Appliance Dishwasher, Disposal, Dryer, Freezer, Oven/Range - Electric, Refrigerator, Stainless Steel Appliances, Stove, Washer
Heat Source Natural Gas
Laundry Lower Floor
Exterior
Fence Rear
Waterfront N
Water Access N
Accessibility None
Parking Type None
Garage N
Building
Story 3
Sewer Public Sewer
Water Public
Architectural Style Federal
Level or Stories 3
Additional Building Above Grade, Below Grade
New Construction N
Schools
School District District Of Columbia Public Schools
Others
Senior Community No
Tax ID 5518//0057
Ownership Fee Simple
SqFt Source Assessor
Special Listing Condition Standard
Read Less Info
Want to know what your home might be worth? Contact us for a FREE valuation!

Our team is ready to help you sell your home for the highest possible price ASAP

Bought with Harrison l Beacher • Keller Williams Capital Properties

1619 Walnut St 4th FL, Philadelphia, PA, 19103, United States






