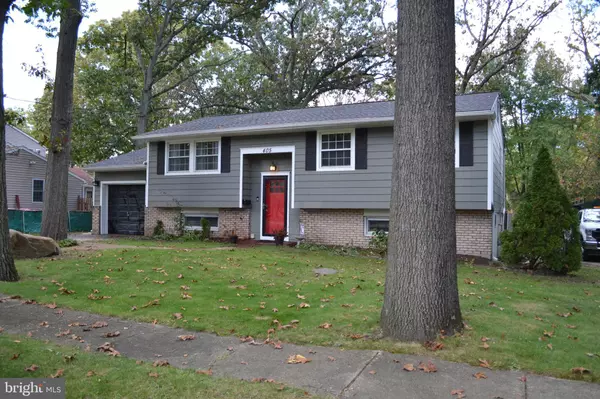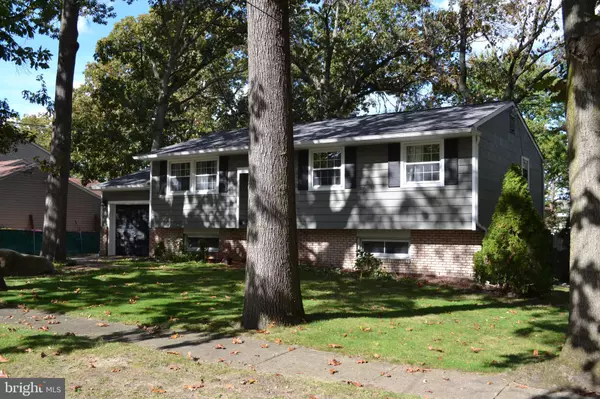$250,000
$245,000
2.0%For more information regarding the value of a property, please contact us for a free consultation.
4 Beds
2 Baths
2,216 SqFt
SOLD DATE : 12/11/2020
Key Details
Sold Price $250,000
Property Type Single Family Home
Sub Type Detached
Listing Status Sold
Purchase Type For Sale
Square Footage 2,216 sqft
Price per Sqft $112
Subdivision Pinecrest
MLS Listing ID NJCD405792
Sold Date 12/11/20
Style Bi-level
Bedrooms 4
Full Baths 2
HOA Y/N N
Abv Grd Liv Area 1,108
Originating Board BRIGHT
Year Built 1965
Annual Tax Amount $6,033
Tax Year 2020
Lot Size 0.353 Acres
Acres 0.35
Lot Dimensions 102.50 x 150.00
Property Description
***More Photos to Come*** Located on a dead end street across from the Berlin Township Schools and Recreation, this charming bi-level home is nestled on a quiet and tree-shaded lot. Featuring four bedrooms and two full baths, there is room to grow in this home. The large eat-in kitchen has more cabinetry than any cooking enthusiast could dream of. Directly off the kitchen is a spacious living room, currently being used as a dining room, that allows plenty of natural light into the home. On the lower level, you will find a cozy family room and an office space with custom shiplap ceiling, built in book shelves, crown moulding and a custom built barn door that leads to the laundry room, second full bathroom and extra storage space. The backyard boasts an exposed aggregate patio and a large level lot, perfect for outdoor entertaining. The location is highly walkable with shopping less than a mile away and a bus stop nearby. HVAC replaced in August 2016, new roof in May 2017, and new gutters in 2018!
Location
State NJ
County Camden
Area Berlin Twp (20406)
Zoning RESIDENTAL
Rooms
Other Rooms Living Room, Bedroom 2, Bedroom 3, Bedroom 4, Kitchen, Family Room, Bedroom 1, Laundry, Other, Office, Bathroom 1, Bathroom 2
Main Level Bedrooms 3
Interior
Interior Features Attic, Built-Ins, Ceiling Fan(s), Chair Railings, Crown Moldings, Kitchen - Eat-In, Recessed Lighting, Window Treatments
Hot Water Natural Gas
Heating Forced Air
Cooling Central A/C
Flooring Ceramic Tile, Hardwood, Vinyl
Equipment Dishwasher, Refrigerator, Washer/Dryer Hookups Only
Fireplace N
Appliance Dishwasher, Refrigerator, Washer/Dryer Hookups Only
Heat Source Natural Gas
Laundry Lower Floor
Exterior
Exterior Feature Patio(s)
Garage Garage - Front Entry, Additional Storage Area, Garage Door Opener, Inside Access
Garage Spaces 5.0
Fence Fully, Wood
Utilities Available Above Ground, Cable TV, Electric Available
Waterfront N
Water Access N
Roof Type Pitched,Architectural Shingle
Street Surface Black Top
Accessibility None
Porch Patio(s)
Parking Type Attached Garage, Driveway, On Street
Attached Garage 1
Total Parking Spaces 5
Garage Y
Building
Lot Description Cul-de-sac, Front Yard, Level, No Thru Street, Partly Wooded
Story 2
Foundation Block
Sewer Public Sewer
Water Public
Architectural Style Bi-level
Level or Stories 2
Additional Building Above Grade, Below Grade
Structure Type Dry Wall
New Construction N
Schools
Elementary Schools John F. Kennedy Memorial E.S.
Middle Schools Dwight D. Eisenhower Mem. M.S.
High Schools Overbrook High School
School District Pine Hill Borough Board Of Education
Others
Senior Community No
Tax ID 06-00903-00018
Ownership Fee Simple
SqFt Source Assessor
Acceptable Financing Cash, Conventional, FHA, VA
Horse Property N
Listing Terms Cash, Conventional, FHA, VA
Financing Cash,Conventional,FHA,VA
Special Listing Condition Standard
Read Less Info
Want to know what your home might be worth? Contact us for a FREE valuation!

Our team is ready to help you sell your home for the highest possible price ASAP

Bought with Michael Sullivan • BHHS Fox & Roach-Mt Laurel

1619 Walnut St 4th FL, Philadelphia, PA, 19103, United States






